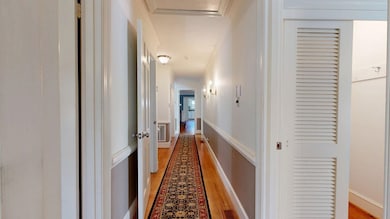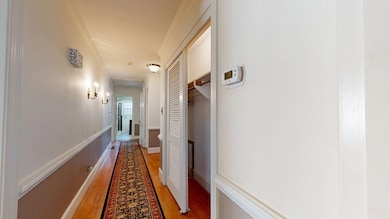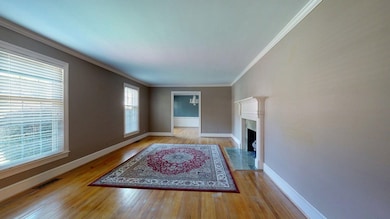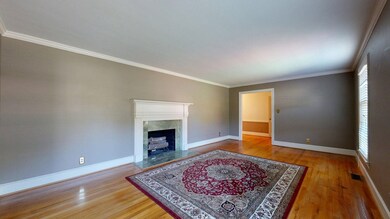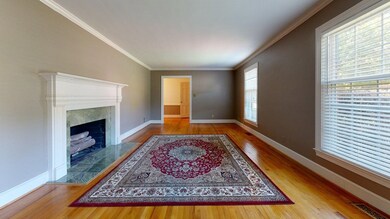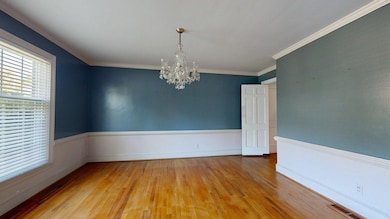
161 Westhampton Ave Danville, VA 24541
Estimated payment $1,822/month
Highlights
- Deck
- Ranch Style House
- Sun or Florida Room
- Multiple Fireplaces
- Wood Flooring
- <<doubleOvenToken>>
About This Home
Welcome to 161 West Hampton Ave, located in the heart of Danville's Old West End! This elegant 2,794 sq ft home blends timeless charm with modern comfort. Inside, you'll find three spacious bedrooms and three full baths—all on the main level. The kitchen features granite countertops, ample storage, and a layout that invites gathering. In 2003, a beautiful sunroom was added, offering a bright, year-round space to relax or entertain. The massive basement provides endless flexibility—whether you envision a home gym, workshop, or extra storage. Outside, enjoy a low-maintenance fenced yard that's just right for pets or privacy. Full of character and conveniently located, this West End classic is ready to welcome you home.
Listing Agent
MANASCO REALTY Brokerage Phone: 4345495151 License #0225203101 Listed on: 07/06/2025
Home Details
Home Type
- Single Family
Est. Annual Taxes
- $1,929
Year Built
- Built in 1958
Lot Details
- 0.28 Acre Lot
- Fenced
- Property is zoned OTR
Home Design
- Ranch Style House
- Traditional Architecture
- Brick Exterior Construction
- Composition Roof
- Vinyl Siding
Interior Spaces
- 2,794 Sq Ft Home
- Ceiling Fan
- Multiple Fireplaces
- Wood Burning Fireplace
- Living Room with Fireplace
- Dining Room
- Sun or Florida Room
Kitchen
- <<doubleOvenToken>>
- Gas Range
- <<microwave>>
- Dishwasher
Flooring
- Wood
- Brick
- Laminate
- Tile
Bedrooms and Bathrooms
- 3 Bedrooms
- 3 Full Bathrooms
Laundry
- Laundry Room
- Laundry on main level
- Washer and Electric Dryer Hookup
Unfinished Basement
- Basement Fills Entire Space Under The House
- Interior and Exterior Basement Entry
Outdoor Features
- Deck
- Side Porch
- Stoop
Schools
- Forest Hills Elementary School
- O. Trent Bonner Middle School
- GWHS High School
Utilities
- Central Air
- Heating System Uses Natural Gas
- Furnace
- Baseboard Heating
Community Details
- Averett University Area Subdivision
Listing and Financial Details
- Assessor Parcel Number 25772
Map
Home Values in the Area
Average Home Value in this Area
Tax History
| Year | Tax Paid | Tax Assessment Tax Assessment Total Assessment is a certain percentage of the fair market value that is determined by local assessors to be the total taxable value of land and additions on the property. | Land | Improvement |
|---|---|---|---|---|
| 2024 | $1,952 | $235,200 | $23,300 | $211,900 |
| 2023 | $1,804 | $214,800 | $23,300 | $191,500 |
| 2022 | $1,804 | $214,800 | $23,300 | $191,500 |
| 2021 | $1,727 | $205,600 | $23,300 | $182,300 |
| 2020 | $1,727 | $205,600 | $23,300 | $182,300 |
| 2019 | $1,683 | $200,400 | $23,300 | $177,100 |
| 2018 | $1,603 | $200,400 | $23,300 | $177,100 |
| 2017 | $1,563 | $195,400 | $23,300 | $172,100 |
| 2016 | $1,426 | $195,400 | $23,300 | $172,100 |
| 2015 | $1,432 | $196,100 | $23,300 | $172,800 |
| 2014 | $1,432 | $196,100 | $23,300 | $172,800 |
Property History
| Date | Event | Price | Change | Sq Ft Price |
|---|---|---|---|---|
| 07/06/2025 07/06/25 | For Sale | $299,900 | +25.0% | $107 / Sq Ft |
| 04/12/2021 04/12/21 | Sold | $240,000 | 0.0% | $88 / Sq Ft |
| 03/13/2021 03/13/21 | Pending | -- | -- | -- |
| 01/16/2021 01/16/21 | For Sale | $240,000 | -- | $88 / Sq Ft |
Purchase History
| Date | Type | Sale Price | Title Company |
|---|---|---|---|
| Warranty Deed | $240,000 | All Va Title & Escrow Inc |
Mortgage History
| Date | Status | Loan Amount | Loan Type |
|---|---|---|---|
| Open | $220,000 | New Conventional | |
| Previous Owner | $150,000 | Credit Line Revolving |
Similar Homes in Danville, VA
Source: Dan River Region Association of REALTORS®
MLS Number: 74502
APN: 25772
- 182 Westhampton Ave
- 212 Westhampton Ave
- 145 College Ave
- 421 W Main St
- 349 W Main St
- 506 Hawthorne Dr
- 500 Hawthorne Dr
- 0 Chatelaine Ave
- 313 Chatelaine Ave
- 134 Harris Place
- 328 Dudley St
- 113 Canterbury Rd
- 485 Hawthorne Dr
- 451 Hawthorne Dr
- 324 Hughes St
- 408 Edmonds St
- 729 Hughes St
- 826 Hughes St
- 200 Boswell St
- 827 Hughes St
- 480 W Main St
- 150 Marshall Terrace
- 308 Montague St
- 121 Mount Vernon Ave Unit 121 Mt. Vernon
- 33 Garland St
- 53 Fairfield Ave
- 46 Fairfield Ave
- 107 Baltimore Ave
- 245 College Park Dr Unit 3
- 245 College Park Dr Unit 9
- 113 Schoolfield Dr
- 65 Glen Oak Dr
- 635 Upper St
- 533-535 Main St
- 227 Lynn St
- 424 Memorial Dr
- 501-539 Craghead St
- 601 Bridge St
- 118 Front St
- 156 Alpine Dr

