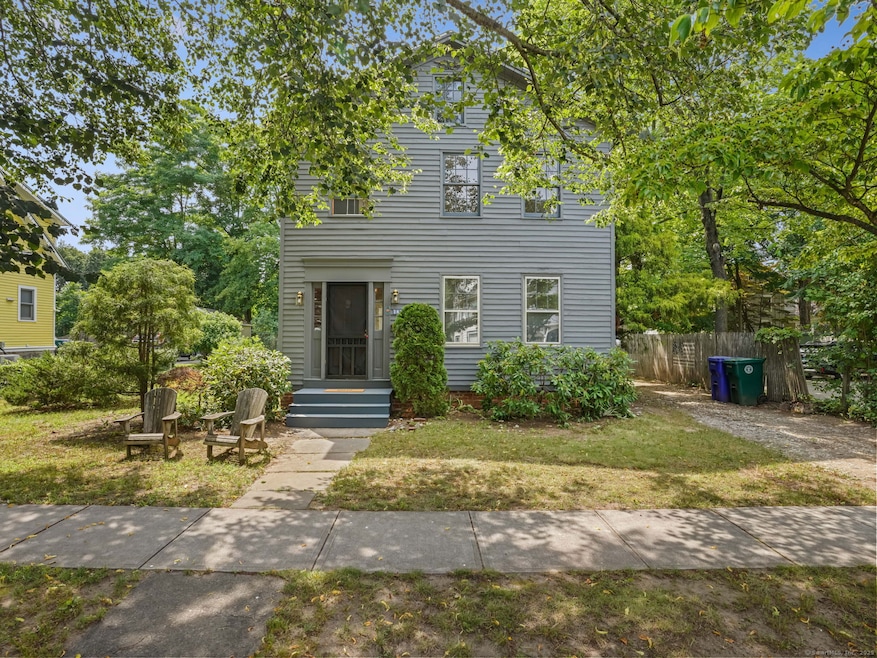
Estimated payment $2,646/month
Highlights
- Beach Access
- Attic
- Patio
- Colonial Architecture
- 1 Fireplace
- Home Security System
About This Home
Built in 1855 and listed on the National Register of Historic Places, this classic Colonial is rich in charm and character. Located on a tree-lined street in Stratford's historic district, the home features original wide-plank hardwood floors, a formal front entry with a beautifully detailed staircase, and a traditional layout that offers both warmth and flexibility. The main level includes a spacious living room with a wood-burning fireplace, a formal dining room, and a bright eat-in kitchen with a door leading to a private patio, perfect for outdoor dining or a quiet morning coffee. A full bathroom on the main level adds convenience, while upstairs you'll find three cozy bedrooms and a second full bath featuring a classic clawfoot tub. Recent updates include a full interior and exterior repainting (July 2025) and a new main roof installed in 2021. Additional highlights include a walk-up attic, off-street parking, and a level yard and side yard, a gardener's dream! Situated less than half a mile from the Stratford train station and close to local restaurants, marinas, and all that Stratford has to offer. This home presents a rare opportunity to own a beautifully preserved piece of the town's history, with everyday amenities right at your doorstep. Highest and Best due Tuesday 7/22 at 2:00 PM.
Home Details
Home Type
- Single Family
Est. Annual Taxes
- $5,788
Year Built
- Built in 1855
Lot Details
- 6,098 Sq Ft Lot
- Property is zoned RS-4
Home Design
- Colonial Architecture
- Saltbox Architecture
- Brick Foundation
- Stone Foundation
- Frame Construction
- Asphalt Shingled Roof
- Wood Siding
- Clap Board Siding
Interior Spaces
- 1,627 Sq Ft Home
- Ceiling Fan
- 1 Fireplace
- Walkup Attic
- Home Security System
- Laundry on lower level
Kitchen
- Oven or Range
- Electric Cooktop
Bedrooms and Bathrooms
- 3 Bedrooms
- 2 Full Bathrooms
Basement
- Partial Basement
- Dirt Floor
Parking
- 2 Parking Spaces
- Private Driveway
Outdoor Features
- Beach Access
- Patio
- Exterior Lighting
- Shed
- Rain Gutters
Schools
- Stratford High School
Utilities
- Cooling System Mounted In Outer Wall Opening
- Baseboard Heating
- Heating System Uses Natural Gas
Listing and Financial Details
- Assessor Parcel Number 381300
Map
Home Values in the Area
Average Home Value in this Area
Tax History
| Year | Tax Paid | Tax Assessment Tax Assessment Total Assessment is a certain percentage of the fair market value that is determined by local assessors to be the total taxable value of land and additions on the property. | Land | Improvement |
|---|---|---|---|---|
| 2025 | $5,788 | $143,990 | $70,280 | $73,710 |
| 2024 | $5,788 | $143,990 | $70,280 | $73,710 |
| 2023 | $5,788 | $143,990 | $70,280 | $73,710 |
| 2022 | $5,682 | $143,990 | $70,280 | $73,710 |
| 2021 | $5,683 | $143,990 | $70,280 | $73,710 |
| 2020 | $5,708 | $143,990 | $70,280 | $73,710 |
| 2019 | $6,160 | $154,490 | $74,060 | $80,430 |
| 2018 | $6,164 | $154,490 | $74,060 | $80,430 |
| 2017 | $6,175 | $154,490 | $74,060 | $80,430 |
| 2016 | $6,024 | $154,490 | $74,060 | $80,430 |
| 2015 | $5,713 | $154,490 | $74,060 | $80,430 |
| 2014 | $5,375 | $150,850 | $72,100 | $78,750 |
Property History
| Date | Event | Price | Change | Sq Ft Price |
|---|---|---|---|---|
| 07/31/2025 07/31/25 | Pending | -- | -- | -- |
| 07/15/2025 07/15/25 | For Sale | $398,000 | -- | $245 / Sq Ft |
Purchase History
| Date | Type | Sale Price | Title Company |
|---|---|---|---|
| Warranty Deed | $228,000 | -- | |
| Warranty Deed | $1,150,000 | -- | |
| Warranty Deed | $90,000 | -- |
Mortgage History
| Date | Status | Loan Amount | Loan Type |
|---|---|---|---|
| Open | $168,800 | Stand Alone Refi Refinance Of Original Loan | |
| Closed | $205,000 | Purchase Money Mortgage | |
| Previous Owner | $8,500 | Purchase Money Mortgage | |
| Previous Owner | $31,000 | Purchase Money Mortgage |
Similar Homes in Stratford, CT
Source: SmartMLS
MLS Number: 24110668
APN: STRA-000509-000008-000014
- 758 Judson Place
- 126 Blakeman Place
- 735 Broad St
- 156 Blakeman Place
- 30 Shore Rd
- 65 Kings College Place
- 83 Minor Ave
- 204 California St
- 499 Sherwood Place
- 1341 W Broad St Unit REAR
- 85 Floral Way
- 181 Housatonic Dr
- 50 Birdseye St Unit 101
- 50 Birdseye St Unit 104
- 1460 Elm St Unit 225
- 1460 Elm St Unit 322
- 1460 Elm St Unit 132
- 1167 South Ave
- 93 Wyoming St
- 1579 Broadbridge Ave






