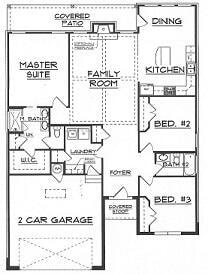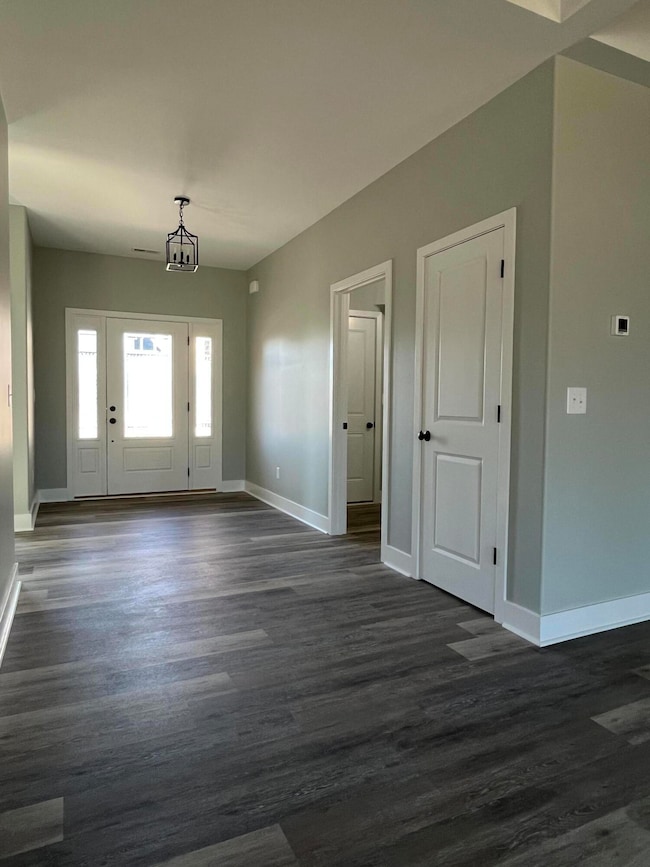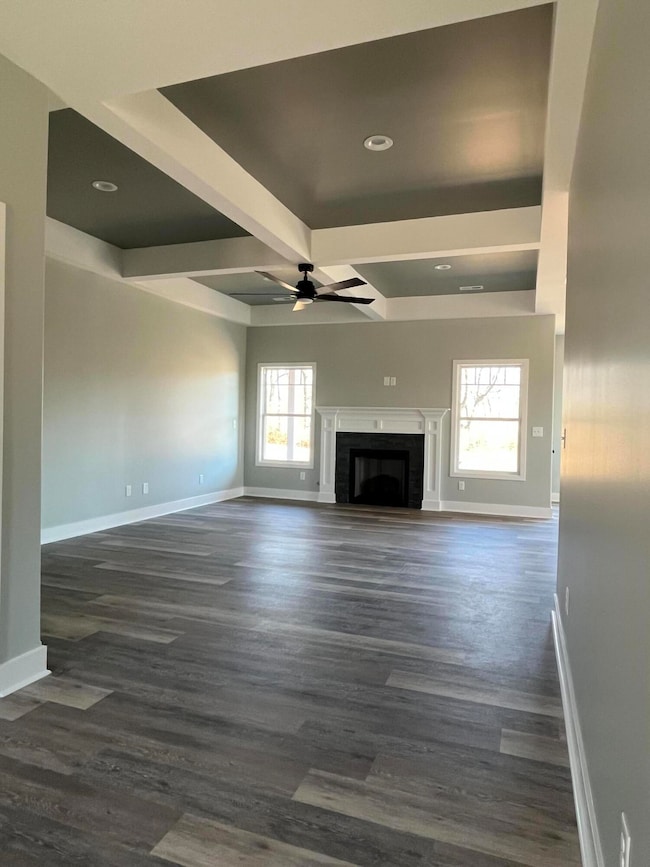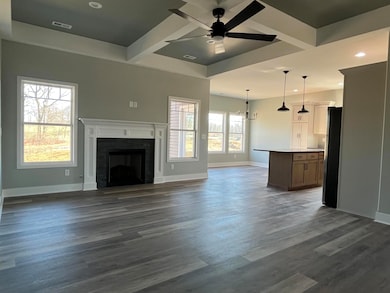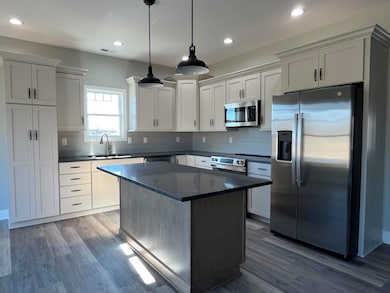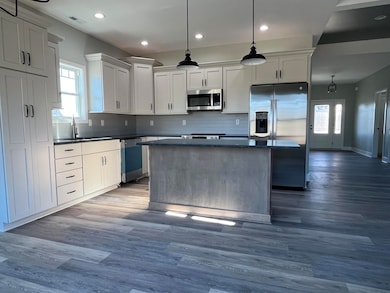161 Whitley Way Georgetown, KY 40324
Southeast Scott County NeighborhoodEstimated payment $2,332/month
Total Views
35,623
3
Beds
2
Baths
1,631
Sq Ft
$227
Price per Sq Ft
Highlights
- New Construction
- Ranch Style House
- Porch
- Home Energy Rating Service (HERS) Rated Property
- Neighborhood Views
- 2 Car Attached Garage
About This Home
New home under construction. The ''Sycamore'' model, built by New Haven Homes. Ranch style home, split-bedroom, open floor plan. Fine quality construction and workmanship; awesome standard features and extra upgraded finishes. New Haven Homes is now building in this new phase of Oxford Reserves. Additional lot and floor plan options available.
Home Details
Home Type
- Single Family
Year Built
- Built in 2025 | New Construction
HOA Fees
- $17 Monthly HOA Fees
Parking
- 2 Car Attached Garage
- Front Facing Garage
- Garage Door Opener
- Driveway
Home Design
- Ranch Style House
- Brick Veneer
- Slab Foundation
- Dimensional Roof
- Shingle Roof
- Vinyl Siding
Interior Spaces
- 1,631 Sq Ft Home
- Ceiling Fan
- Ventless Fireplace
- Self Contained Fireplace Unit Or Insert
- Gas Log Fireplace
- Propane Fireplace
- Window Screens
- Entrance Foyer
- Great Room with Fireplace
- Family Room
- Dining Room
- Utility Room
- Neighborhood Views
- Attic Access Panel
Kitchen
- Eat-In Kitchen
- Breakfast Bar
- Microwave
- Dishwasher
- Disposal
Flooring
- Carpet
- Vinyl
Bedrooms and Bathrooms
- 3 Bedrooms
- Walk-In Closet
- 2 Full Bathrooms
Laundry
- Laundry on main level
- Washer and Electric Dryer Hookup
Outdoor Features
- Patio
- Porch
Schools
- Eastern Elementary School
- Royal Spring Middle School
- Scott Co High School
Utilities
- Cooling Available
- Air Source Heat Pump
- Electric Water Heater
Additional Features
- Home Energy Rating Service (HERS) Rated Property
- 7,362 Sq Ft Lot
Community Details
- Oxford Reserve Subdivision
- Mandatory home owners association
- On-Site Maintenance
Listing and Financial Details
- Builder Warranty
- Home warranty included in the sale of the property
- Assessor Parcel Number 189-20-180.324
Map
Create a Home Valuation Report for This Property
The Home Valuation Report is an in-depth analysis detailing your home's value as well as a comparison with similar homes in the area
Home Values in the Area
Average Home Value in this Area
Property History
| Date | Event | Price | List to Sale | Price per Sq Ft |
|---|---|---|---|---|
| 07/24/2025 07/24/25 | For Sale | $369,900 | -- | $227 / Sq Ft |
Source: ImagineMLS (Bluegrass REALTORS®)
Source: ImagineMLS (Bluegrass REALTORS®)
MLS Number: 25016172
Nearby Homes
- 164 Whitley Way
- 177 Watercrest Way
- 172 Watercrest Way
- 170 Watercrest Way
- 166 Watercrest Way
- 164 Watercrest Way
- 180 Oxford Landing Dr
- 186 Watercrest Way
- 178 Oxford Landing Dr
- 181 Oxford Landing Dr
- 177 Oxford Landing Dr
- 175 Oxford Landing Dr
- 171 Oxford Landing Dr
- 150 Oxford Landing Dr
- 136 Oxford Landing Dr
- 150 Sunningdale Dr
- 135 Oxford Landing Dr
- 132 Oxford Landing Dr
- 130 Oxford Landing Dr
- 128 Oxford Landing Dr
- 190 Oxford Landing Dr
- 245 Jared Parker Way
- 241 Jared Parker Way
- 243 Jared Parker Way
- 108 Ancel Way
- 235 Jared Parker Way
- 108 Evans Blvd
- 233 Jared Parker Way
- 226 Jared Parker Way
- 105 Tyler Way
- 100 Tyler Way
- 224 Jared Parker Way
- 201 Jared Parker Way
- 228 Jared Parker Way
- 237 Jared Parker Way
- 205 Jared Parker Way
- 109 Tyler Way
- 108 Tyler Way
- 107 Tyler Way
- 227 Jared Parker Way

