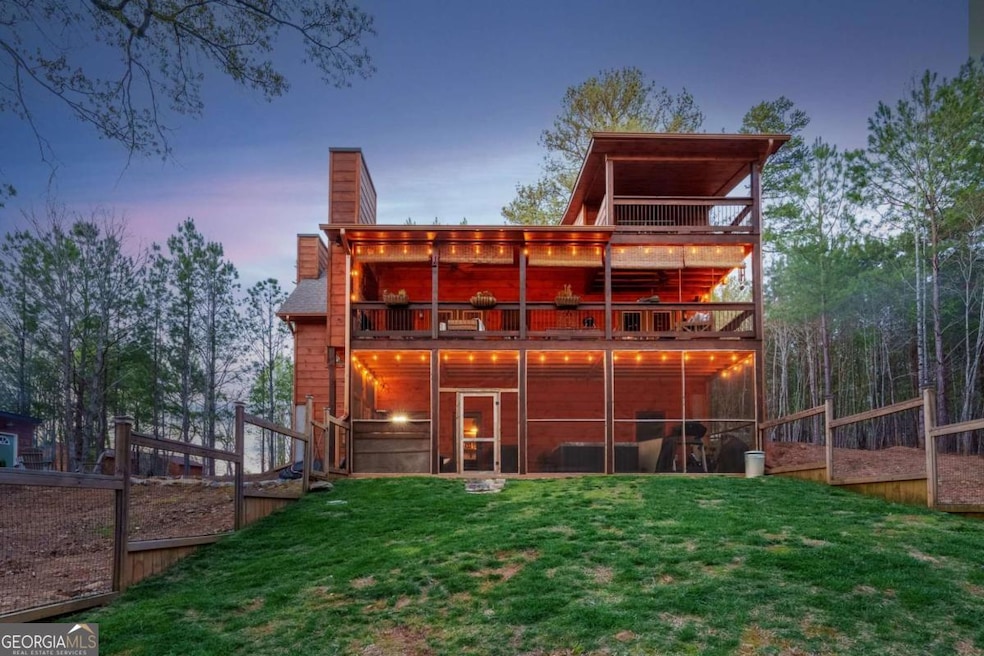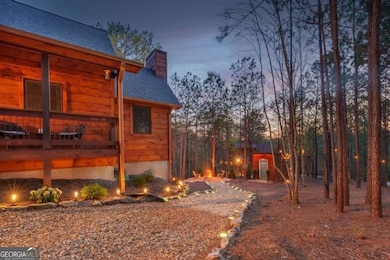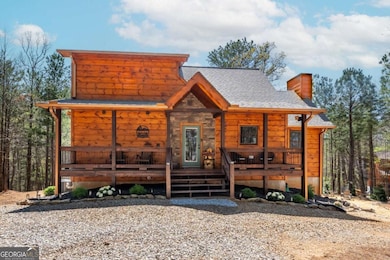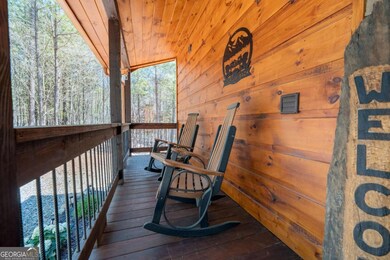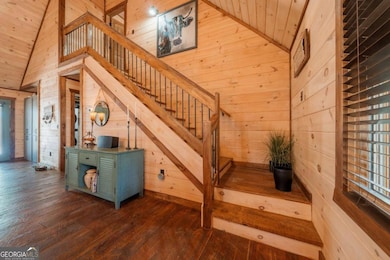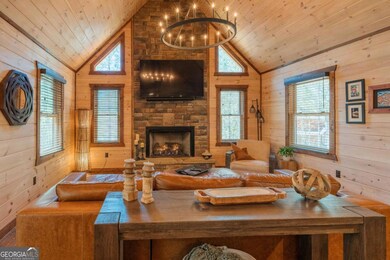161 Windy Valley Trail Blue Ridge, GA 30513
Estimated payment $4,038/month
Highlights
- Mountain View
- Private Lot
- Vaulted Ceiling
- Deck
- Living Room with Fireplace
- Wood Flooring
About This Home
Step into this stunning cabin retreat where every detail delights the senses, from the rich warmth of stained wood trim on the expansive covered porches to the inviting glow of the all-remote gas fireplaces inside. With 3 spacious bedrooms and 3 luxurious bathrooms, this home offers both elegance and comfort, including a master suite on the second floor with a private covered balcony, dual vanities, a walk-in closet, and a beautifully tiled shower with a sleek glass door. A second ensuite bedroom on the main level echoes the same high-end finishes. The open concept living area welcomes you with soaring vaulted wood ceilings that create an airy, spacious feel, perfectly complemented by warm wood tones, an inviting gas fireplace, and natural light streaming through real wood blinds. The gorgeous kitchen is a showstopper, featuring a generous eat-at island, a large pantry, painted cabinetry, sparkling upgraded quartz countertops, a beautifully tiled backsplash, and high-end smart Cafe appliances. Custom touches throughout the home-including feature slat walls, upgraded stone vanity counters in the bathrooms, and thoughtfully curated finishes-add a refined yet cozy elegance that makes every space feel uniquely special. The full finished basement beckons with a large rec room perfect for gaming or a home office, featuring a second gas fireplace, and completed with a gorgeous wet bar island featuring upgraded leathered granite, weathered stained cabinets, bar stools, and a kitchenette with ample cabinet space, with a third bedroom and bathroom nearby. Enjoy serene outdoor living on two levels of covered porches, with a main level porch sharing beautiful views and stately third gas fireplace, and a ground-level screened patio that houses a practically new 6-person hot tub. Outdoors features a fenced backyard just perfect for your furry friends, with a nearby charming firepit area and storage shed surrounded by Adirondack chairs and a stone walkway invites cozy evenings surrounded by glimmering lights and under the stars. Additional upgrades include a tankless water heater, LG ThinQ washer and dryer, whole house gutters, custom floor vents, and an enormous under-stair storage area-also on public water with it's own septic tank, making this an irresistible mountain haven that balances rustic charm with modern luxury, all less than five minutes from shopping, dining and attractions of downtown Blue Ridge and Lake Blue Ridge, any outdoor activity your heart desires, and easy access to Ellijay and Blairsville. This property won't be available for long... schedule your showing today!!
Home Details
Home Type
- Single Family
Est. Annual Taxes
- $2,156
Year Built
- Built in 2022
Lot Details
- 1.06 Acre Lot
- Back Yard Fenced
- Private Lot
HOA Fees
- $29 Monthly HOA Fees
Home Design
- Country Style Home
- Cabin
- Composition Roof
- Wood Siding
Interior Spaces
- 2-Story Property
- Vaulted Ceiling
- Ceiling Fan
- Gas Log Fireplace
- Double Pane Windows
- Living Room with Fireplace
- 3 Fireplaces
- Screened Porch
- Wood Flooring
- Mountain Views
- Fire and Smoke Detector
- Laundry Room
Kitchen
- Country Kitchen
- Breakfast Area or Nook
- Double Oven
- Microwave
- Dishwasher
- Kitchen Island
Bedrooms and Bathrooms
Finished Basement
- Basement Fills Entire Space Under The House
- Interior and Exterior Basement Entry
- Fireplace in Basement
- Finished Basement Bathroom
- Natural lighting in basement
Parking
- Parking Accessed On Kitchen Level
- Off-Street Parking
Outdoor Features
- Deck
- Patio
- Outdoor Fireplace
- Shed
Schools
- West Fannin Elementary School
- Fannin County Middle School
- Fannin County High School
Utilities
- Central Heating and Cooling System
- 220 Volts
- Tankless Water Heater
- Septic Tank
- Phone Available
Community Details
- Association fees include management fee
- Blackberry Creek Subdivision
Listing and Financial Details
- Tax Lot 11
Map
Home Values in the Area
Average Home Value in this Area
Property History
| Date | Event | Price | Change | Sq Ft Price |
|---|---|---|---|---|
| 08/09/2025 08/09/25 | Price Changed | $725,000 | -1.4% | $287 / Sq Ft |
| 06/30/2025 06/30/25 | Price Changed | $735,000 | -3.9% | $291 / Sq Ft |
| 06/23/2025 06/23/25 | Price Changed | $765,000 | -1.3% | $302 / Sq Ft |
| 05/15/2025 05/15/25 | Price Changed | $775,000 | -3.1% | $306 / Sq Ft |
| 04/24/2025 04/24/25 | For Sale | $800,000 | -- | $316 / Sq Ft |
Source: Georgia MLS
MLS Number: 10507337
- 74 Windy Valley Trail
- 193 Windy Valley Trail
- 418 Windy Valley Trail
- 11 Windy Valley Ln
- 263 Windy Valley Ln
- 136 Windy Valley Way
- 9 River Ridge Dr
- 110 River Ridge Dr
- .49 ACRES Shady Grove Ln
- 0 Winding Creek Rd Unit 10536321
- Lt 53 River Ridge Dr
- LOT 73 River Ridge Dr
- Lt 73 River Ridge Dr
- 125 Winding Creek Rd
- Lot 26 Toccoa Preserve Ln
- 684 Windy Valley Farm Rd
- 271 Toccoa Preserve Ct
- 88 Black Gum Ln
- 443 Fox Run Dr Unit ID1018182P
- Unit 32 Grove Loop
- Unit 33 Grove Loop
- 98 Shalom Ln Unit ID1252436P
- 544 E Main St
- 101 Hothouse Dr
- 458 Austin St
- 226 Church St
- 285 Bench Leg Rd
- 92 Asbury St
- 415 Autumn Ridge Dr
- 181 Sugar Mountain Rd Unit ID1252489P
- 610 Madola Rd Unit 1
- 610 Madola Rd
- 25 Walhala Trail Unit ID1231291P
- 120 Hummingbird Way Unit ID1282660P
- 376 Crestview Dr
- 99 Kingtown St
- 25 Stuart Highlands Dr
