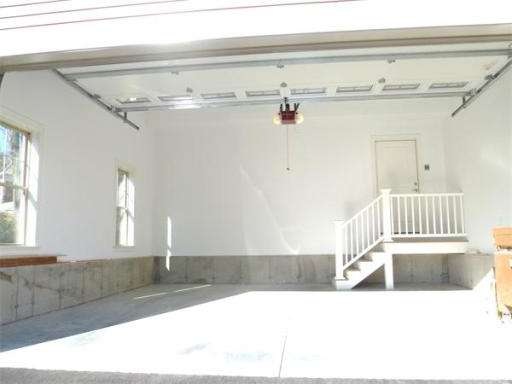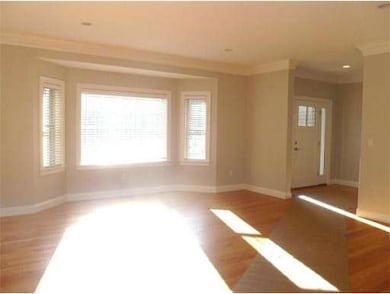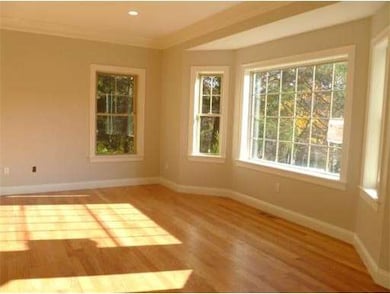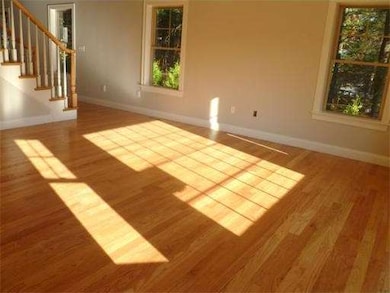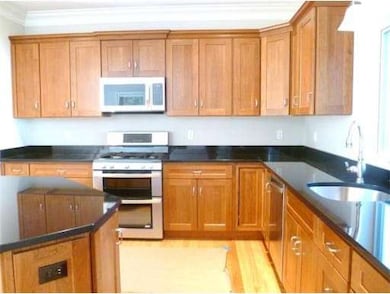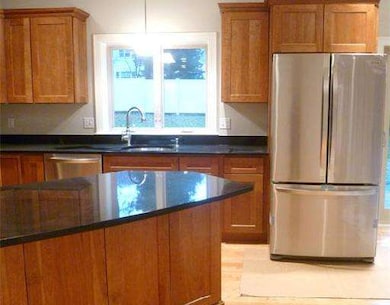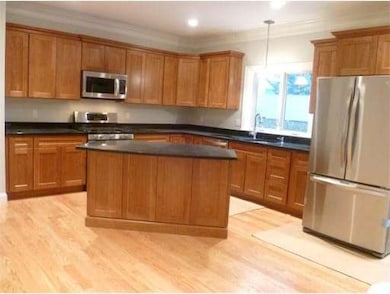
161 Winter St Waltham, MA 02451
Piety Corner NeighborhoodAbout This Home
As of September 2018Delightful new south facing home w/2 car gar & 1st flr mstr or guest/in-law suite. 9000+sf lot w/rear fence, treed sideyards, stone wall and entry. 9' clngs. Wide upstairs hallway w/office alcove. Open kitch/dining w/island & sliders to patio. Spacious bedrooms. Closets galore! Living space expandable on 2nd floor. Huge full bsmnt. Walk to Prospect Hill Park. Heat sys: 95% ECM. A/C: 13 Seer. Windows: Energy Star. Hot Water Sys: 98% Efficient Naviens. 2"x6" construction. Minutes to Rte 128.
Last Agent to Sell the Property
Debra Dellacamera
Berkshire Hathaway HomeServices Commonwealth Real Estate Listed on: 11/10/2011

Home Details
Home Type
Single Family
Est. Annual Taxes
$10,904
Year Built
2012
Lot Details
0
Listing Details
- Lot Description: Paved Drive, Level, Gentle Slope
- Special Features: None
- Property Sub Type: Detached
- Year Built: 2012
Interior Features
- Has Basement: Yes
- Primary Bathroom: Yes
- Number of Rooms: 7
- Amenities: Public Transportation, Park, Walk/Jog Trails, Medical Facility, Conservation Area, Highway Access, Private School, Public School, T-Station, University
- Electric: Circuit Breakers, 200 Amps
- Energy: Insulated Windows, Insulated Doors, Prog. Thermostat
- Flooring: Tile, Hardwood
- Insulation: Full, Fiberglass, Fiberglass - Batts
- Interior Amenities: Cable Available, Central Vacuum
- Basement: Full, Interior Access, Bulkhead, Concrete Floor
- Bedroom 2: Second Floor, 21X14
- Bedroom 3: Second Floor, 16X14
- Bathroom #1: First Floor, 10X8
- Bathroom #2: First Floor
- Bathroom #3: Second Floor, 11X7
- Kitchen: First Floor, 15X14
- Laundry Room: First Floor
- Master Bedroom: First Floor, 17X15
- Master Bedroom Description: Full Bath, Walk-in Closet, Hard Wood Floor, Main Level, Double Vanity, Cable Hookup
- Dining Room: First Floor, 15X10
- Family Room: First Floor, 19X17
Exterior Features
- Frontage: 75
- Construction: Frame
- Exterior: Clapboard, Vinyl
- Exterior Features: Patio, Prof. Landscape, Screens, Fenced Yard, Gutters, Stone Wall
- Foundation: Poured Concrete
Garage/Parking
- Garage Parking: Attached, Garage Door Opener
- Garage Spaces: 2
- Parking: Off-Street, Paved Driveway
- Parking Spaces: 5
Utilities
- Cooling Zones: 2
- Heat Zones: 2
- Hot Water: Propane Gas, Tankless
- Utility Connections: for Gas Range, for Gas Oven, Washer Hookup, Icemaker Connection
Condo/Co-op/Association
- HOA: No
Ownership History
Purchase Details
Home Financials for this Owner
Home Financials are based on the most recent Mortgage that was taken out on this home.Purchase Details
Purchase Details
Similar Homes in Waltham, MA
Home Values in the Area
Average Home Value in this Area
Purchase History
| Date | Type | Sale Price | Title Company |
|---|---|---|---|
| Not Resolvable | $899,900 | -- | |
| Deed | $3,294 | -- | |
| Deed | $235,000 | -- |
Mortgage History
| Date | Status | Loan Amount | Loan Type |
|---|---|---|---|
| Open | $286,000 | Stand Alone Refi Refinance Of Original Loan | |
| Closed | $300,000 | New Conventional | |
| Previous Owner | $20,000 | Unknown |
Property History
| Date | Event | Price | Change | Sq Ft Price |
|---|---|---|---|---|
| 09/18/2018 09/18/18 | Sold | $899,900 | 0.0% | $271 / Sq Ft |
| 08/09/2018 08/09/18 | Pending | -- | -- | -- |
| 08/07/2018 08/07/18 | For Sale | $899,900 | +45.5% | $271 / Sq Ft |
| 04/30/2012 04/30/12 | Sold | $618,500 | -1.8% | $238 / Sq Ft |
| 04/14/2012 04/14/12 | Pending | -- | -- | -- |
| 04/07/2012 04/07/12 | For Sale | $629,900 | +1.8% | $242 / Sq Ft |
| 04/06/2012 04/06/12 | Off Market | $618,500 | -- | -- |
| 03/09/2012 03/09/12 | Price Changed | $629,900 | -1.6% | $242 / Sq Ft |
| 02/28/2012 02/28/12 | Price Changed | $639,900 | -1.5% | $246 / Sq Ft |
| 11/19/2011 11/19/11 | Price Changed | $649,900 | -3.0% | $250 / Sq Ft |
| 11/10/2011 11/10/11 | For Sale | $669,900 | -- | $258 / Sq Ft |
Tax History Compared to Growth
Tax History
| Year | Tax Paid | Tax Assessment Tax Assessment Total Assessment is a certain percentage of the fair market value that is determined by local assessors to be the total taxable value of land and additions on the property. | Land | Improvement |
|---|---|---|---|---|
| 2025 | $10,904 | $1,110,400 | $379,500 | $730,900 |
| 2024 | $10,459 | $1,085,000 | $361,400 | $723,600 |
| 2023 | $10,422 | $1,009,900 | $330,000 | $679,900 |
| 2022 | $10,534 | $945,600 | $298,600 | $647,000 |
| 2021 | $10,396 | $918,400 | $298,600 | $619,800 |
| 2020 | $10,418 | $871,800 | $282,800 | $589,000 |
| 2019 | $9,538 | $753,400 | $266,500 | $486,900 |
| 2018 | $8,608 | $682,600 | $246,700 | $435,900 |
| 2017 | $8,287 | $659,800 | $223,900 | $435,900 |
| 2016 | $7,894 | $644,900 | $209,000 | $435,900 |
| 2015 | $7,916 | $602,900 | $196,400 | $406,500 |
Agents Affiliated with this Home
-

Seller's Agent in 2018
Hans Brings
Coldwell Banker Realty - Waltham
(617) 968-0022
33 in this area
478 Total Sales
-

Seller Co-Listing Agent in 2018
Nancy Marston
Coldwell Banker Realty - Waltham
4 in this area
28 Total Sales
-
D
Seller's Agent in 2012
Debra Dellacamera
Berkshire Hathaway HomeServices Commonwealth Real Estate
-

Buyer's Agent in 2012
Oren Malka
Coldwell Banker Realty - Newton
(617) 969-2447
34 Total Sales
Map
Source: MLS Property Information Network (MLS PIN)
MLS Number: 71309857
APN: WALT-000032-000003-000009
- 92 Gregory St
- 124 Gregory St
- 255 Winter St Unit 305
- 420 Lincoln St
- 16 Winter St Unit 48C
- 226 Worcester Ln
- 35 Hillcrest St
- 457 Lincoln St
- 120 Princeton Ave
- 54 Rosemont Ave
- 44 Sachem St
- 81 Bowdoin Ave
- 86 Bowdoin Ave
- 140 College Farm Rd
- 302 Dale St
- 326 Bacon St
- 320 Lexington St
- 56 Summit St
- 160 Bishops Forest Dr
- 10 Wyola Prospect
