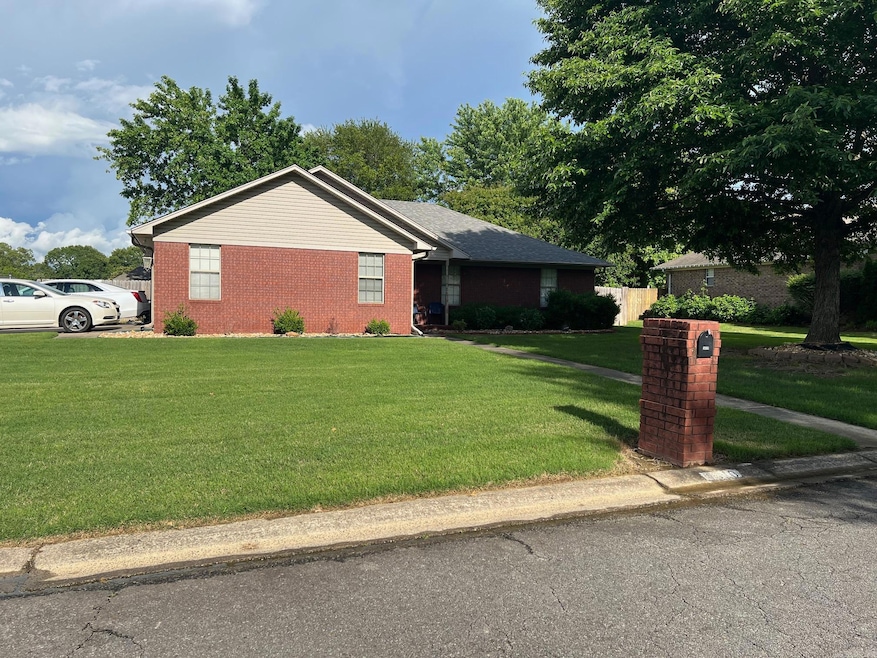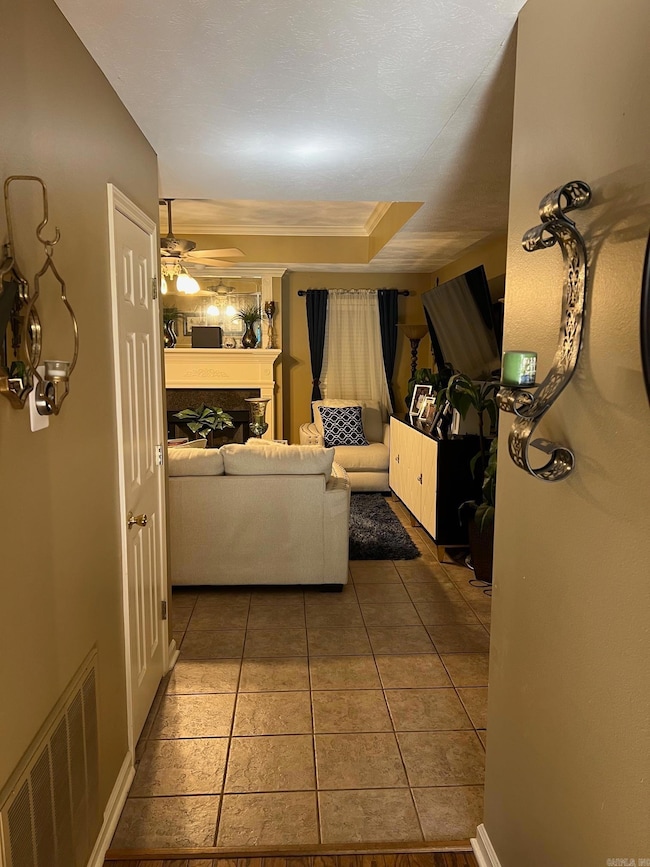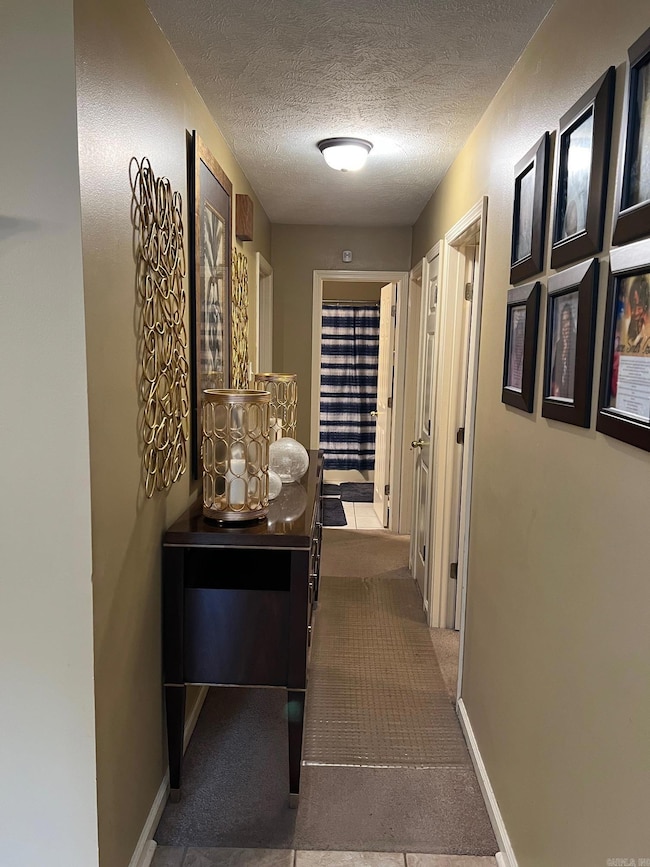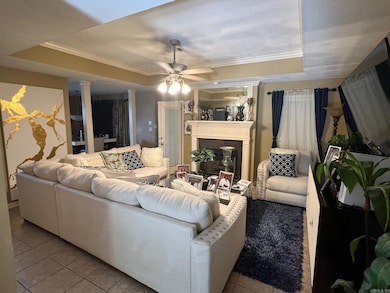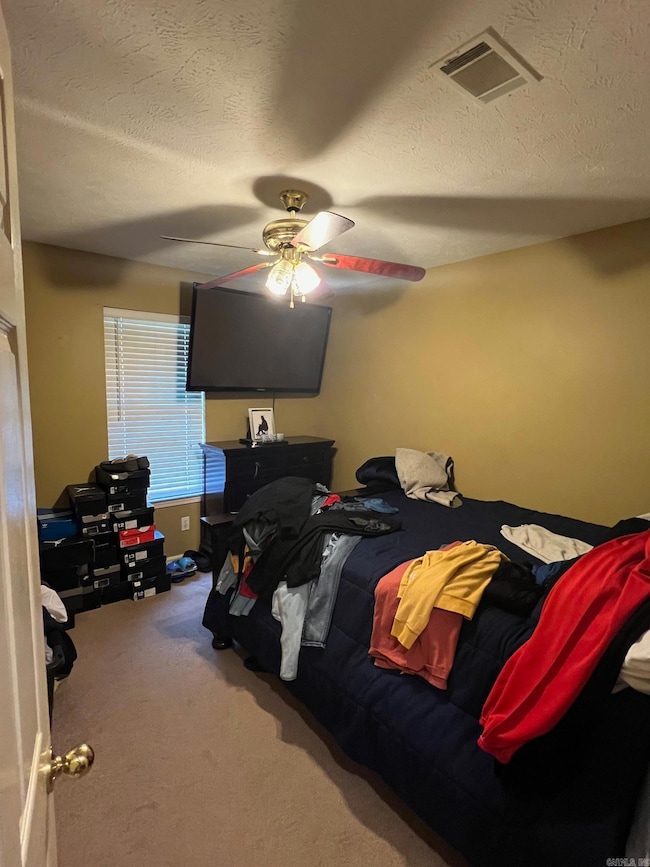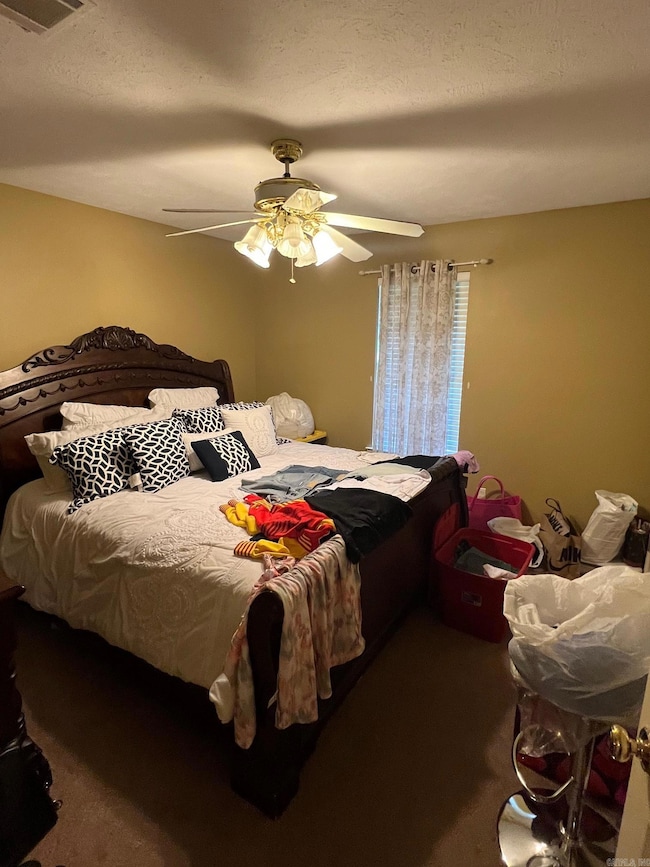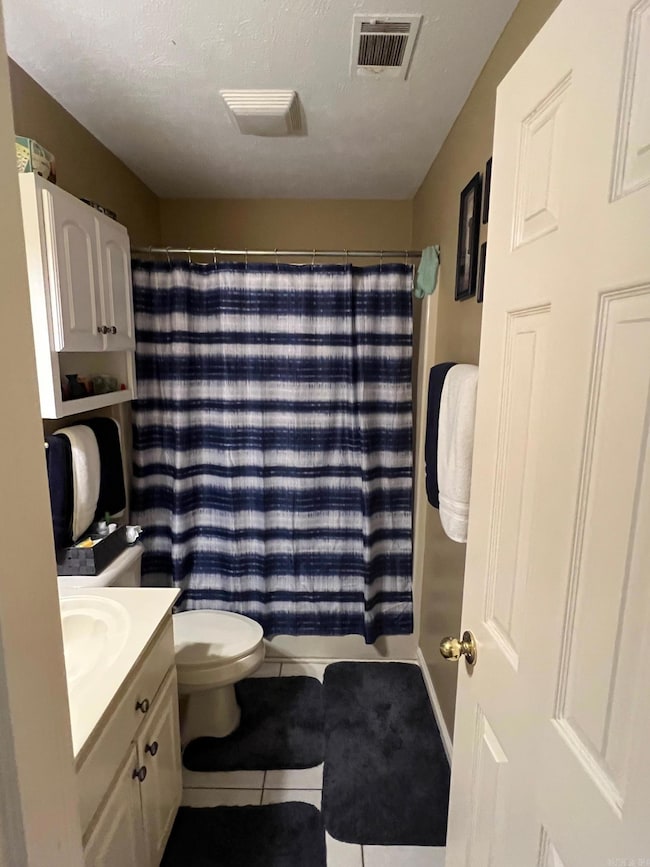1610 Antler Cir Conway, AR 72034
Estimated payment $1,517/month
Total Views
54,323
3
Beds
2
Baths
1,868
Sq Ft
$147
Price per Sq Ft
Highlights
- Ranch Style House
- Corner Lot
- Laundry Room
- Ellen Smith Elementary School Rated A-
- Eat-In Kitchen
- Tile Flooring
About This Home
Nice 3 bedroom 2 bath home. All birck Has a nice sized den, two car garage, fenced back yard.
Home Details
Home Type
- Single Family
Est. Annual Taxes
- $1,212
Year Built
- Built in 1998
Lot Details
- 0.3 Acre Lot
- Corner Lot
- Level Lot
Parking
- 2 Car Garage
Home Design
- Ranch Style House
- Brick Exterior Construction
- Slab Foundation
- Composition Roof
Interior Spaces
- 1,868 Sq Ft Home
- Gas Log Fireplace
- Family Room
- Laundry Room
Kitchen
- Eat-In Kitchen
- Stove
- Dishwasher
Flooring
- Carpet
- Tile
Bedrooms and Bathrooms
- 3 Bedrooms
- 2 Full Bathrooms
Utilities
- Central Heating and Cooling System
- Co-Op Electric
Map
Create a Home Valuation Report for This Property
The Home Valuation Report is an in-depth analysis detailing your home's value as well as a comparison with similar homes in the area
Home Values in the Area
Average Home Value in this Area
Tax History
| Year | Tax Paid | Tax Assessment Tax Assessment Total Assessment is a certain percentage of the fair market value that is determined by local assessors to be the total taxable value of land and additions on the property. | Land | Improvement |
|---|---|---|---|---|
| 2025 | $1,794 | $39,840 | $5,000 | $34,840 |
| 2024 | $1,712 | $39,840 | $5,000 | $34,840 |
| 2023 | $1,631 | $33,480 | $5,000 | $28,480 |
| 2022 | $1,185 | $33,480 | $5,000 | $28,480 |
| 2021 | $1,114 | $33,480 | $5,000 | $28,480 |
| 2020 | $1,043 | $28,030 | $4,000 | $24,030 |
| 2019 | $1,043 | $28,030 | $4,000 | $24,030 |
| 2018 | $1,068 | $28,030 | $4,000 | $24,030 |
| 2017 | $1,068 | $28,030 | $4,000 | $24,030 |
| 2016 | $1,068 | $28,030 | $4,000 | $24,030 |
| 2015 | $1,023 | $27,140 | $4,000 | $23,140 |
| 2014 | $1,023 | $27,140 | $4,000 | $23,140 |
Source: Public Records
Property History
| Date | Event | Price | List to Sale | Price per Sq Ft |
|---|---|---|---|---|
| 11/01/2025 11/01/25 | For Sale | $275,000 | -- | $147 / Sq Ft |
Source: Cooperative Arkansas REALTORS® MLS
Purchase History
| Date | Type | Sale Price | Title Company |
|---|---|---|---|
| Warranty Deed | $148,000 | -- | |
| Warranty Deed | $148,000 | Stewart Title Of Arkansas | |
| Warranty Deed | $145,000 | -- | |
| Warranty Deed | $145,000 | All American Title & Abstrac | |
| Warranty Deed | $145,000 | -- | |
| Trustee Deed | $110,000 | -- | |
| Quit Claim Deed | -- | -- | |
| Warranty Deed | $105,000 | -- | |
| Deed | $89,000 | -- | |
| Deed | $18,000 | -- | |
| Deed | $1,500,000 | -- |
Source: Public Records
Mortgage History
| Date | Status | Loan Amount | Loan Type |
|---|---|---|---|
| Open | $145,319 | FHA | |
| Previous Owner | $137,750 | New Conventional | |
| Previous Owner | $137,750 | New Conventional |
Source: Public Records
Source: Cooperative Arkansas REALTORS® MLS
MLS Number: 25043811
APN: 711-12585-065
Nearby Homes
- 1665 Highpoint Dr
- RC Lowell II Plan at Bell Valley
- RC Chelsey Plan at Bell Valley
- RC Taylor Plan at Bell Valley
- RC Wright Plan at Bell Valley
- RC Tucson Plan at Bell Valley
- RC Clark Plan at Bell Valley
- RC Fenway Plan at Bell Valley
- RC Berkleigh Plan at Bell Valley
- RC Murrow II Plan at Bell Valley
- RC Franklin Plan at Bell Valley
- RC Foster II Plan at Bell Valley
- RC Kingston Plan at Bell Valley
- RC Raleigh Plan at Bell Valley
- RC Chadwick Plan at Bell Valley
- RC Camden Plan at Bell Valley
- RC Carnegie II Plan at Bell Valley
- RC Magnolia Plan at Bell Valley
- RC Washington Plan at Bell Valley
- RC Carson Plan at Bell Valley
- 1200 Covington Way
- 955 S German Ln
- 1025 S Donaghey Ave
- 801 S German Ln
- 835 S Donaghey Ave
- 2215 Dave Ward Dr
- 831 Nutters Chapel Rd
- 199-B S Center St
- 300 S Donaghey Ave
- 105 Mitchell St
- 143 Oaklawn Dr
- 1705 S Salem Rd
- 2730 Dave Ward Dr
- 2840 Dave Ward Dr
- 26 Charles St
- 901 S Salem Rd
- 3300 Pebble Beach Rd
- 300 Bruce St
- 100 Bill Hegemen Blvd
- 1930 College Ave
Your Personal Tour Guide
Ask me questions while you tour the home.
