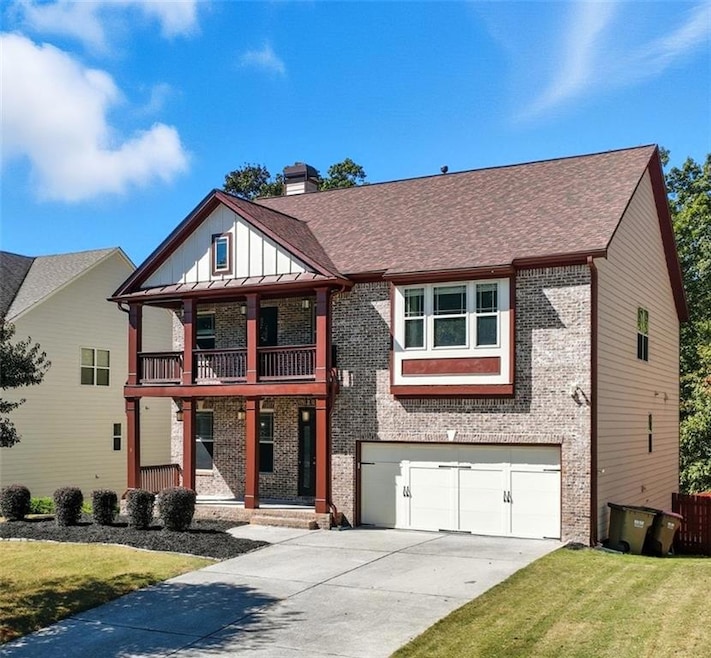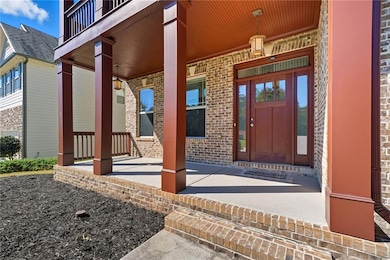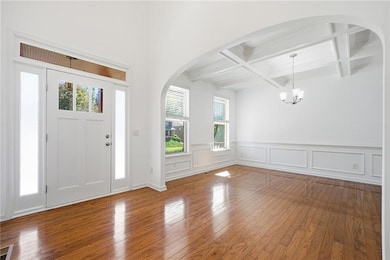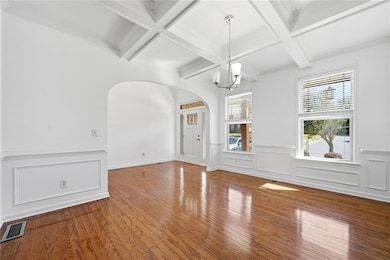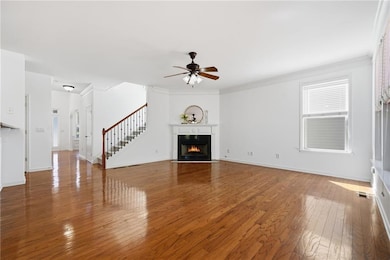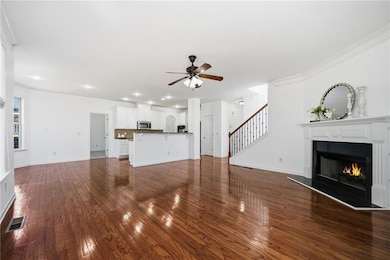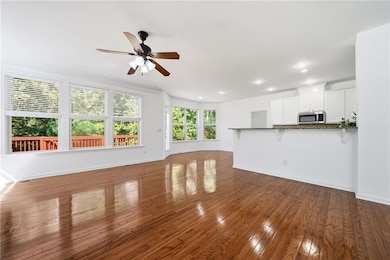1610 Apollo Dr Suwanee, GA 30024
Estimated payment $4,266/month
Highlights
- Sitting Area In Primary Bedroom
- View of Trees or Woods
- Deck
- Settles Bridge Elementary School Rated A
- Clubhouse
- Cathedral Ceiling
About This Home
PRICE ADJUSTED! Nestled in the sought-after Champions Run community, this elegant home blends classic charm with modern comfort in a setting designed for both everyday living and effortless entertaining. Step through the SPACIOUS FRONT PORCH and feel instantly at home. A grand two-story foyer welcomes you with natural light and an immediate sense of openness, setting the stage for what’s to come. Just beyond, a refined dining room with COFFERED CEILING and wainscoting creates an inviting space for memorable gatherings. The heart of the home flows into an open living room and kitchen, designed for both comfort and connection. The kitchen offers abundant counter space, generous cabinetry, and a DOUBLE OVEN that makes entertaining effortless. Alongside the main living areas, a GUEST BEDROOM ON THE MAIN adds versatility and ease. Step outside from the living room onto the expansive back deck—perfect for summer entertaining and weekend BBQs. Overlooking a FULLY FENCED, lushly LANDSCAPED BACKYARD, this space offers the ideal backdrop for gathering with friends or relaxing at the end of the day. Below, a walkout from the unfinished DAYLIGHT BASEMENT leads to a back patio and garden area, creating seamless indoor-outdoor living. Upstairs, a secondary bedroom is enhanced by its own LARGE COVERED BALCONY—a perfect spot to enjoy quiet mornings or sunset views. The master bedroom is filled with natural light, highlighted by a vaulted cathedral ceiling and a cozy sitting area that invites rest and retreat. The home has been freshly painted throughout and features new carpet upstairs, adding a clean, updated feel to the living spaces. Beyond your lot line, the community is enriched with amenities to support an active, balanced lifestyle. Access to a swimming pool, tennis courts, and a family-friendly playground provide daily opportunities for recreation and connection. Nearby, George Pierce Park, the city’s largest park at 304 acres, offers trails, athletic fields, a pond, playgrounds, and scenic green space to explore. Within reach of the Suwanee Creek Greenway adds miles of inviting pathways winding through wooded landscapes—perfect for walking, running, or biking. The community’s ROBUST AMENITIES PACKAGE speaks to both active living and lasting enjoyment for all ages. This home gracefully blends architectural charm, comfortable living zones, and desirable amenity access. It’s a place where everyday life and shared moments are equally well accommodated. Let this property be where your next chapter begins.
Home Details
Home Type
- Single Family
Est. Annual Taxes
- $6,744
Year Built
- Built in 2007
Lot Details
- 9,583 Sq Ft Lot
- Property fronts a private road
- Private Entrance
- Wood Fence
- Landscaped
- Back Yard Fenced and Front Yard
HOA Fees
- $93 Monthly HOA Fees
Parking
- 2 Car Attached Garage
- Front Facing Garage
Property Views
- Woods
- Neighborhood
Home Design
- Traditional Architecture
- Composition Roof
- Wood Siding
- Brick Front
- Concrete Perimeter Foundation
Interior Spaces
- 2-Story Property
- Crown Molding
- Coffered Ceiling
- Tray Ceiling
- Cathedral Ceiling
- Ceiling Fan
- Factory Built Fireplace
- Decorative Fireplace
- Double Pane Windows
- Two Story Entrance Foyer
- Family Room
- Living Room with Fireplace
- Breakfast Room
- Formal Dining Room
- Pull Down Stairs to Attic
- Fire and Smoke Detector
Kitchen
- Open to Family Room
- Breakfast Bar
- Walk-In Pantry
- Double Oven
- Gas Cooktop
- Microwave
- Dishwasher
- Stone Countertops
- White Kitchen Cabinets
- Disposal
Flooring
- Wood
- Carpet
- Ceramic Tile
Bedrooms and Bathrooms
- Sitting Area In Primary Bedroom
- Oversized primary bedroom
- Walk-In Closet
- Dual Vanity Sinks in Primary Bathroom
- Whirlpool Bathtub
- Separate Shower in Primary Bathroom
Laundry
- Laundry Room
- Laundry on main level
- Dryer
- Washer
- 220 Volts In Laundry
Unfinished Basement
- Stubbed For A Bathroom
- Natural lighting in basement
Outdoor Features
- Balcony
- Deck
- Covered Patio or Porch
- Rain Gutters
Location
- Property is near schools
- Property is near shops
Schools
- Settles Bridge Elementary School
- Riverwatch Middle School
- Lambert High School
Utilities
- Forced Air Heating and Cooling System
- Heating System Uses Natural Gas
- Underground Utilities
- 110 Volts
- Gas Water Heater
- Phone Available
- Cable TV Available
Listing and Financial Details
- Assessor Parcel Number 179 434
Community Details
Overview
- $1,115 Initiation Fee
- Champions Run Subdivision
Amenities
- Clubhouse
Recreation
- Tennis Courts
- Community Playground
- Community Pool
Map
Home Values in the Area
Average Home Value in this Area
Tax History
| Year | Tax Paid | Tax Assessment Tax Assessment Total Assessment is a certain percentage of the fair market value that is determined by local assessors to be the total taxable value of land and additions on the property. | Land | Improvement |
|---|---|---|---|---|
| 2025 | $6,744 | $270,076 | $70,000 | $200,076 |
| 2024 | $6,744 | $283,828 | $70,000 | $213,828 |
| 2023 | $5,296 | $266,360 | $60,000 | $206,360 |
| 2022 | $5,085 | $154,760 | $32,000 | $122,760 |
| 2021 | $4,183 | $154,760 | $32,000 | $122,760 |
| 2020 | $4,191 | $155,040 | $32,000 | $123,040 |
| 2019 | $4,131 | $152,640 | $32,000 | $120,640 |
| 2018 | $4,089 | $151,040 | $32,000 | $119,040 |
| 2017 | $3,691 | $136,160 | $32,000 | $104,160 |
| 2016 | $3,469 | $128,160 | $24,000 | $104,160 |
| 2015 | $3,476 | $128,160 | $24,000 | $104,160 |
| 2014 | $2,859 | $111,280 | $0 | $0 |
Property History
| Date | Event | Price | List to Sale | Price per Sq Ft | Prior Sale |
|---|---|---|---|---|---|
| 11/11/2025 11/11/25 | Price Changed | $685,000 | -2.0% | $225 / Sq Ft | |
| 10/30/2025 10/30/25 | Price Changed | $699,000 | -2.2% | $229 / Sq Ft | |
| 10/16/2025 10/16/25 | For Sale | $715,000 | -0.7% | $235 / Sq Ft | |
| 10/10/2023 10/10/23 | Sold | $720,000 | -10.0% | $166 / Sq Ft | View Prior Sale |
| 09/11/2023 09/11/23 | Pending | -- | -- | -- | |
| 08/25/2023 08/25/23 | For Sale | $799,900 | -- | $184 / Sq Ft |
Purchase History
| Date | Type | Sale Price | Title Company |
|---|---|---|---|
| Quit Claim Deed | -- | None Listed On Document | |
| Special Warranty Deed | $720,000 | None Listed On Document | |
| Deed | $345,300 | -- |
Mortgage History
| Date | Status | Loan Amount | Loan Type |
|---|---|---|---|
| Previous Owner | $648,000 | New Conventional | |
| Previous Owner | $276,000 | New Conventional |
Source: First Multiple Listing Service (FMLS)
MLS Number: 7665461
APN: 179-434
- 345 Blackwood Ln
- 655 Grand Reserve Dr
- 1680 Sugar Ridge Dr
- 630 Rockbass Rd
- 1015 Pebble Creek Trail
- 1265 Wondering Way
- 1040 Rockbass Rd
- 815 Earlham Dr
- 4645 Cold Spring Ct
- 3100 Preston Pointe Way
- 6330 Olde Atlanta Pkwy
- 4595 Essen Ln
- 521 Brendlynn Ct
- 3610 Crowchild Dr
- 3745 Jardine Ln
- 4885 Leeds Ct
- 5440 Windcrest Ln
- 4315 Wykeshire Ct
- 2945 Links View Way
- 5590 Bright Cross Way
