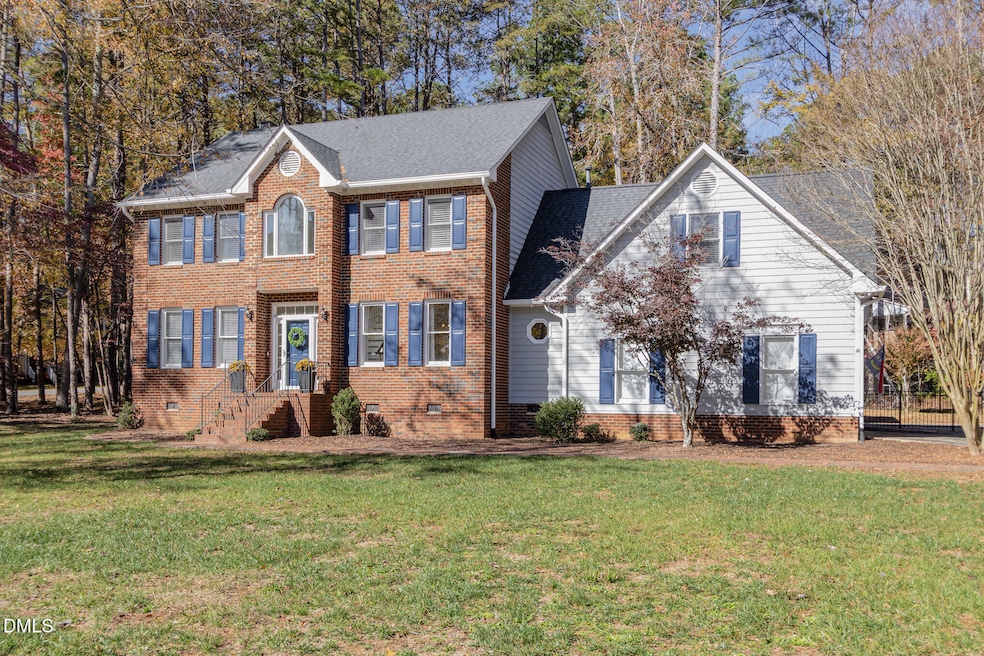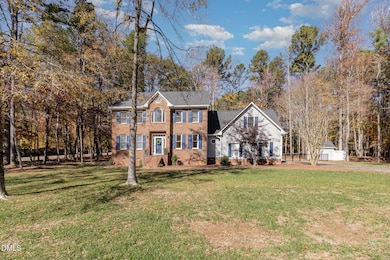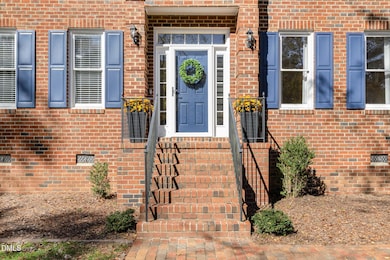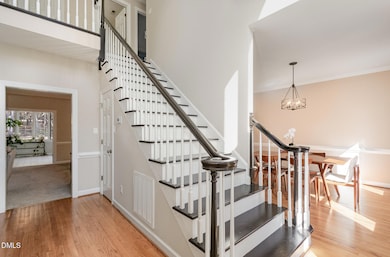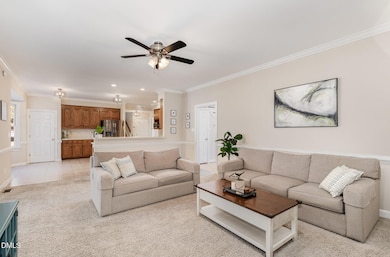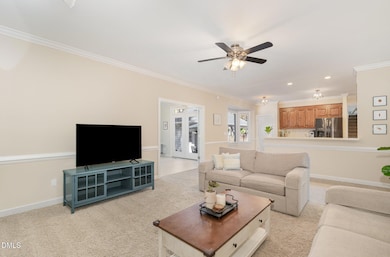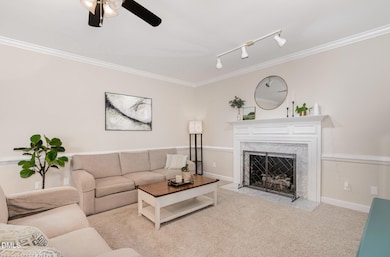1610 E Hardscrabble Dr Hillsborough, NC 27278
North Durham NeighborhoodEstimated payment $3,969/month
Highlights
- 1.07 Acre Lot
- Clubhouse
- Vaulted Ceiling
- Colonial Architecture
- Property is near a clubhouse
- Wood Flooring
About This Home
Welcome home to Hardscrabble—one of Hillsborough's most scenic and established neighborhoods, known for large lots, mature hardwoods, peaceful ponds with fountains, tennis courts, pool, and playground. Situated on a beautiful corner lot with a long paved driveway and a fully fenced back yard, this well-maintained home offers flexible living spaces, abundant natural light, and room to grow. Inside, the main level includes a formal dining room with chair and crown molding, a spacious living room with recently restored gas-log fireplace, and a bright, open kitchen with stainless steel appliances, tile backsplash, tile floors, pantry, and a sunny bay-window breakfast area. The vaulted sunroom is a true four-season retreat. A main-floor office with French doors also functions as a 4th bedroom, complete with a custom Murphy bed, built-in cabinetry, and locking doors for privacy—ideal for guests, remote work, or multi-generational living. A full bath with a walk-in shower is located nearby. Upstairs, the oversized primary suite includes vaulted ceilings, a walk-in closet, decorative ledge with lighting, and a large primary bath with dual vanity and jacuzzi tub. Two additional bedrooms share a second full bath, and the expansive bonus room offers endless versatility—recreation, studio, crafts, fitness, or media—with built-in cabinetry, workspace, and a wet-bar area. Storage is abundant: two hallway closets upstairs, laundry on the main floor with exterior access (plus a 2nd washer/dryer hookup upstairs), storage in bonus, two wired storage buildings, and a two-car garage with mounted exercise equipment that conveys and folds up when car space is desired. The covered brick carport includes power and a new ceiling fan (less than 2 years), currently used as a patio space. Recent updates (less than 2 years) include: smart thermostats, new exterior lighting, door hardware throughout, new gutters & downspouts, custom in-ground drainage network, new front & back doors, freshly painted shutters, yard re-seeded, restored gas logs, new faucets in primary & downstairs baths, and newly fenced back yard. Entire yard and exterior have been meticulously cared for. Hardscrabble is quiet, peaceful, and tree-filled, yet convenient to Hillsborough's shopping, dining, parks, and quick access to I-40/85 for an easy commute to Chapel Hill, UNC, Duke, Durham, and Raleigh. With flexible living spaces, a well-designed layout, and beautiful outdoor areas, this home can support a wide range of lifestyles and needs—this one truly feels like home.
Home Details
Home Type
- Single Family
Est. Annual Taxes
- $3,293
Year Built
- Built in 1990 | Remodeled
Lot Details
- 1.07 Acre Lot
- Landscaped
- Corner Lot
- Cleared Lot
- Back Yard Fenced and Front Yard
HOA Fees
- $131 Monthly HOA Fees
Parking
- 2 Car Attached Garage
- 1 Carport Space
- Side Facing Garage
- Private Driveway
Home Design
- Colonial Architecture
- Traditional Architecture
- Brick Veneer
- Shingle Roof
- Wood Siding
Interior Spaces
- 3,211 Sq Ft Home
- 2-Story Property
- Wet Bar
- Built-In Features
- Crown Molding
- Vaulted Ceiling
- Ceiling Fan
- Chandelier
- Fireplace
- Entrance Foyer
- Family Room
- Dining Room
- Bonus Room
- Sun or Florida Room
- Storage
- Utility Room
- Crawl Space
- Scuttle Attic Hole
- Home Security System
Kitchen
- Breakfast Area or Nook
- Oven
- Dishwasher
- Stainless Steel Appliances
Flooring
- Wood
- Carpet
- Tile
Bedrooms and Bathrooms
- 4 Bedrooms | 1 Main Level Bedroom
- Primary bedroom located on second floor
- Walk-In Closet
- 3 Full Bathrooms
- Double Vanity
- Separate Shower in Primary Bathroom
- Soaking Tub
- Separate Shower
Laundry
- Laundry Room
- Dryer
- Washer
Outdoor Features
- Patio
- Exterior Lighting
- Outdoor Storage
- Rain Gutters
- Porch
Location
- Property is near a clubhouse
Schools
- Eno Valley Elementary School
- Carrington Middle School
- Northern High School
Utilities
- Central Air
- Heat Pump System
- Septic Tank
- Community Sewer or Septic
Listing and Financial Details
- Assessor Parcel Number 188835
Community Details
Overview
- Association fees include unknown
- Hardscrabble HOA, Phone Number (919) 787-9000
- Hardscrabble Subdivision
- Maintained Community
Amenities
- Clubhouse
Recreation
- Tennis Courts
- Community Playground
- Community Pool
Map
Home Values in the Area
Average Home Value in this Area
Tax History
| Year | Tax Paid | Tax Assessment Tax Assessment Total Assessment is a certain percentage of the fair market value that is determined by local assessors to be the total taxable value of land and additions on the property. | Land | Improvement |
|---|---|---|---|---|
| 2025 | $4,248 | $614,552 | $102,240 | $512,312 |
| 2024 | $3,373 | $338,106 | $85,021 | $253,085 |
| 2023 | $3,200 | $338,106 | $85,021 | $253,085 |
| 2022 | $3,078 | $338,106 | $85,021 | $253,085 |
| 2021 | $2,865 | $338,106 | $85,021 | $253,085 |
| 2020 | $2,806 | $338,106 | $85,021 | $253,085 |
| 2019 | $2,806 | $338,106 | $85,021 | $253,085 |
| 2018 | $2,901 | $324,664 | $61,035 | $263,629 |
| 2017 | $2,868 | $324,664 | $61,035 | $263,629 |
| 2016 | $2,747 | $324,664 | $61,035 | $263,629 |
| 2015 | $3,481 | $371,448 | $71,471 | $299,977 |
| 2014 | $3,481 | $371,448 | $71,471 | $299,977 |
Property History
| Date | Event | Price | List to Sale | Price per Sq Ft | Prior Sale |
|---|---|---|---|---|---|
| 11/24/2025 11/24/25 | Pending | -- | -- | -- | |
| 11/06/2025 11/06/25 | For Sale | $674,900 | +12.5% | $210 / Sq Ft | |
| 03/18/2024 03/18/24 | Sold | $600,000 | +6.2% | $185 / Sq Ft | View Prior Sale |
| 02/03/2024 02/03/24 | Pending | -- | -- | -- | |
| 01/31/2024 01/31/24 | For Sale | $565,000 | -- | $174 / Sq Ft |
Purchase History
| Date | Type | Sale Price | Title Company |
|---|---|---|---|
| Warranty Deed | $600,000 | None Listed On Document | |
| Warranty Deed | $300,000 | None Available |
Mortgage History
| Date | Status | Loan Amount | Loan Type |
|---|---|---|---|
| Open | $551,000 | New Conventional | |
| Previous Owner | $285,000 | New Conventional |
Source: Doorify MLS
MLS Number: 10131697
APN: 188835
- 2 Steepleton Ct
- 3 Steepleton Ct
- 2520 Hardwood Ln
- 116 Cavendish Ct
- 5 Penwick Place
- 112 Ashemont Cir
- 3202 St Marys Rd
- 7105 Guess Rd
- 122 Berwick Place
- 603 Edburton Ct
- 6740 Guess Rd
- 7120 Guess Rd
- 7122 Guess Rd
- 7409 Guess Rd
- 7415 Guess Rd
- 7421 Guess Rd
- 7433 Guess Rd
- 7018 Windover Dr
- 7008 Windover Dr
- 0 Little River Dr Unit 10119715
