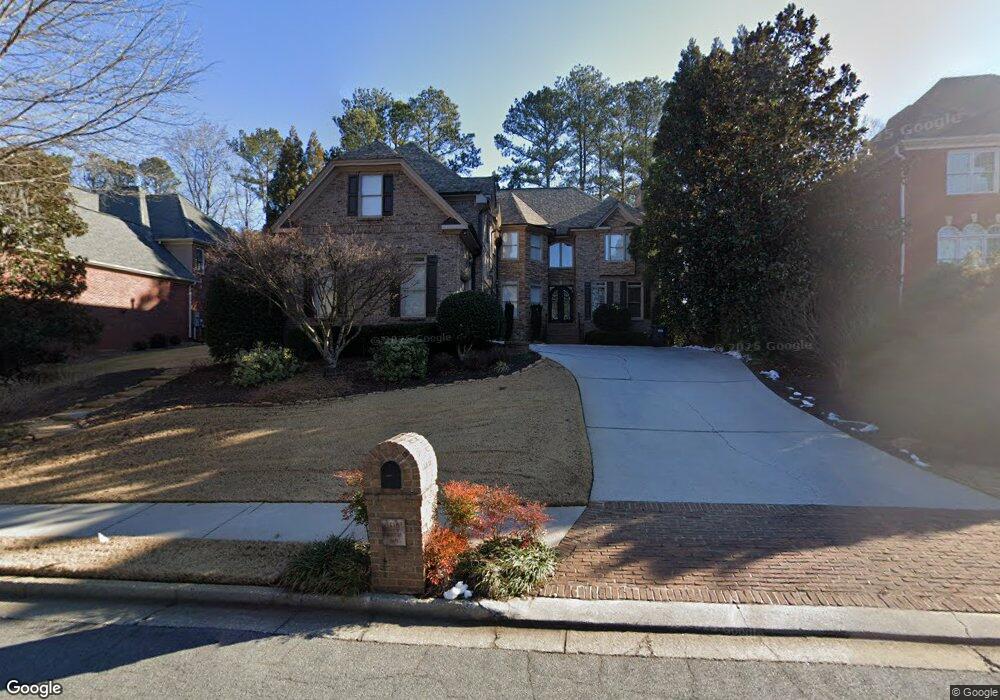1610 Fernstone Dr NW Acworth, GA 30101
Estimated Value: $752,000 - $1,001,000
5
Beds
6
Baths
4,556
Sq Ft
$204/Sq Ft
Est. Value
About This Home
This home is located at 1610 Fernstone Dr NW, Acworth, GA 30101 and is currently estimated at $928,750, approximately $203 per square foot. 1610 Fernstone Dr NW is a home located in Cobb County with nearby schools including Ford Elementary School, Durham Middle School, and Harrison High School.
Ownership History
Date
Name
Owned For
Owner Type
Purchase Details
Closed on
Aug 17, 2004
Sold by
Willoughby & Sewell Dev Ltd
Bought by
David Green Builder Inc
Current Estimated Value
Home Financials for this Owner
Home Financials are based on the most recent Mortgage that was taken out on this home.
Original Mortgage
$305,175
Interest Rate
5.96%
Purchase Details
Closed on
Apr 22, 2004
Sold by
Willoughby & Sewell Dev Ltd
Bought by
David Green Builder Inc
Home Financials for this Owner
Home Financials are based on the most recent Mortgage that was taken out on this home.
Original Mortgage
$335,310
Interest Rate
5.38%
Purchase Details
Closed on
May 30, 2003
Sold by
Willoughby/Sewell Dev Ltd
Bought by
David Green Builder Inc
Home Financials for this Owner
Home Financials are based on the most recent Mortgage that was taken out on this home.
Original Mortgage
$528,300
Interest Rate
5.68%
Create a Home Valuation Report for This Property
The Home Valuation Report is an in-depth analysis detailing your home's value as well as a comparison with similar homes in the area
Home Values in the Area
Average Home Value in this Area
Purchase History
| Date | Buyer | Sale Price | Title Company |
|---|---|---|---|
| David Green Builder Inc | $103,000 | -- | |
| David Green Builder Inc | $81,900 | -- | |
| David Green Builder Inc | $110,400 | -- |
Source: Public Records
Mortgage History
| Date | Status | Borrower | Loan Amount |
|---|---|---|---|
| Closed | David Green Builder Inc | $305,175 | |
| Previous Owner | David Green Builder Inc | $335,310 | |
| Previous Owner | David Green Builder Inc | $528,300 |
Source: Public Records
Tax History Compared to Growth
Tax History
| Year | Tax Paid | Tax Assessment Tax Assessment Total Assessment is a certain percentage of the fair market value that is determined by local assessors to be the total taxable value of land and additions on the property. | Land | Improvement |
|---|---|---|---|---|
| 2025 | $9,633 | $365,944 | $60,000 | $305,944 |
| 2024 | $9,560 | $362,216 | $54,000 | $308,216 |
| 2023 | $9,017 | $362,216 | $54,000 | $308,216 |
| 2022 | $7,830 | $280,000 | $50,000 | $230,000 |
| 2021 | $7,830 | $280,000 | $50,000 | $230,000 |
| 2020 | $8,005 | $287,968 | $50,000 | $237,968 |
| 2019 | $7,336 | $257,420 | $50,000 | $207,420 |
| 2018 | $7,336 | $257,420 | $50,000 | $207,420 |
| 2017 | $6,469 | $234,068 | $50,000 | $184,068 |
| 2016 | $6,470 | $234,068 | $50,000 | $184,068 |
| 2015 | $6,250 | $221,000 | $60,000 | $161,000 |
| 2014 | $6,304 | $221,000 | $0 | $0 |
Source: Public Records
Map
Nearby Homes
- 5881 Brookstone Walk NW
- 1391 Benbrooke Ln NW
- 5830 Brookstone Walk NW
- 1382 Benbrooke Ln NW
- 002 Knob Creek Ct NW
- 1670 Knob Creek Ct NW
- 1707 Kenbrook Ct NW
- 001 Amber Glow Ln NW
- 5894 Amber Glow Ln
- The Brooks Plan at Woodford
- The Pinehurst Plan at Woodford
- The Vinings Plan at Woodford
- The Evans Plan at Woodford
- The Rebecca Plan at Woodford
- The Bainbridge Plan at Woodford
- The Thomson Plan at Woodford
- The Dillard Plan at Woodford
- The Ashburn Plan at Woodford
- The Oxford Plan at Woodford
- 6065 Victoria Falls Overlook NW
- 1608 Fernstone Dr NW
- 1612 Fernstone Dr NW
- 1612 Fernstone Dr NW Unit 31
- 1611 Fernstone Dr NW Unit XVII
- 1614 Fernstone Dr NW
- 1606 Fernstone Dr NW
- 1609 Fernstone Dr NW
- 1613 Fernstone Dr NW Unit 22
- 1613 Fernstone Dr NW
- 1602 Fernstone Dr NW
- 1615 Fernstone Dr NW
- 6152 Fernstone Ct NW
- 1616 Fernstone Dr NW
- 5865 Brookstone Walk NW Unit XI
- 5863 Brookstone Walk NW
- 1582 Fernstone Cir NW
- 5867 Brookstone Walk NW
- 6154 Fernstone Ct NW
- 5861 Brookstone Walk NW
- 1603 Fernstone Dr NW
