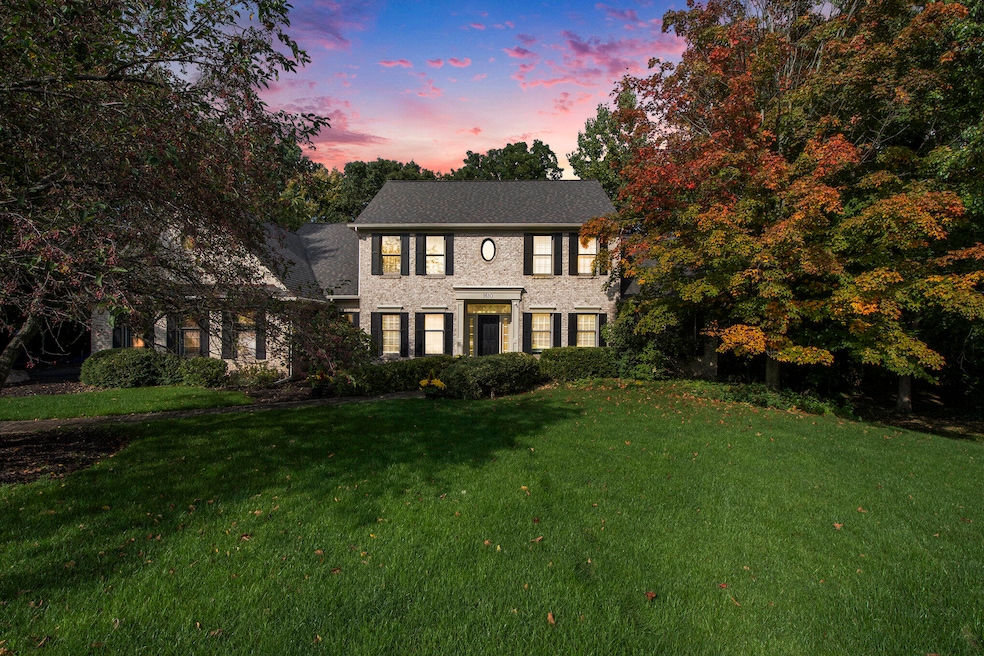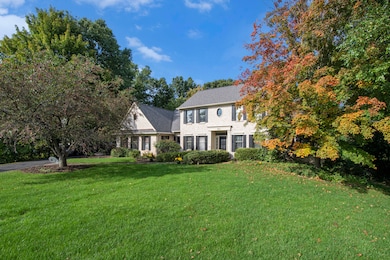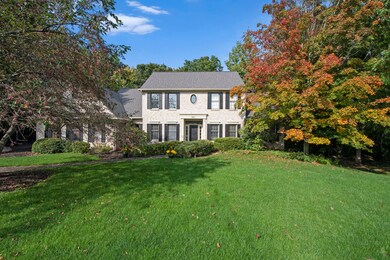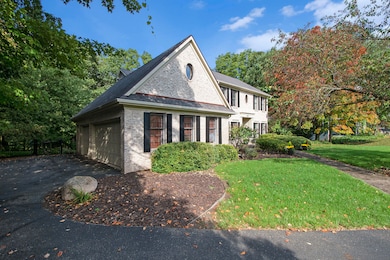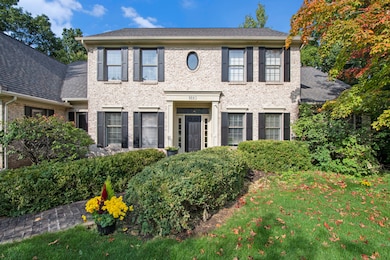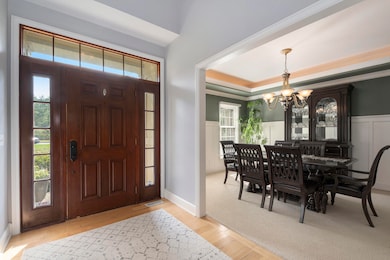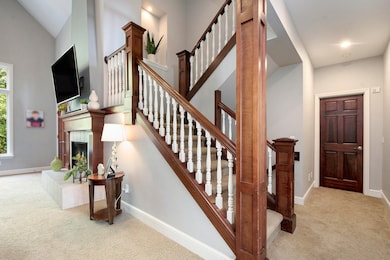1610 Flowers Mill Dr NE Unit 20 Grand Rapids, MI 49525
Estimated payment $6,029/month
Highlights
- Deck
- Living Room with Fireplace
- Wood Flooring
- Knapp Forest Elementary School Rated A
- Traditional Architecture
- Mud Room
About This Home
This 6-bedroom, 4-1⁄2 bath former Parade Home in Flowers Mill offers a beautiful lot off a quiet cul-de-sac, all the space you could need, and a great location close to schools, shopping, and dining. The large front entryway opens to a formal dining room on one side, and a flex space on the other side that could be used as an office, library, study space, or family room. In front of you is a large living room with towering 2-story ceilings, a gas fireplace, and a wall of windows. A second gas fireplace can be found in the cozy den/office beyond. The kitchen has a big center island, granite countertops, and a bright and sunny dining area. The generous primary suite with a great custom closet is tucked away on one side of the main floor, while a half bath and main-floor laundry round out the other. Upstairs are three large bedrooms - one with its own ensuite bath, and the other two sharing a jack-and-jill bath between them. The lower level is built for fun, with a large rec room, an exercise room, another office/den (currently serving as the poker room), and a walkout to the back yard. There are also two more bedrooms and a 4th full bathroom, along with ample storage space, including a cedar closet. Outside is a beautiful, fully-fenced yard, a patio, a new deck, and a 3-stall garage. There is so much to work with here - it's the perfect canvas to create your dream home!
Home Details
Home Type
- Single Family
Est. Annual Taxes
- $7,532
Year Built
- Built in 1994
Lot Details
- 0.78 Acre Lot
- Shrub
- Sprinkler System
- Back Yard Fenced
HOA Fees
- $167 Monthly HOA Fees
Parking
- 3 Car Attached Garage
- Garage Door Opener
Home Design
- Traditional Architecture
- Brick Exterior Construction
- Wood Siding
Interior Spaces
- 4,140 Sq Ft Home
- 2-Story Property
- Ceiling Fan
- Gas Log Fireplace
- Window Treatments
- Bay Window
- Mud Room
- Living Room with Fireplace
- 2 Fireplaces
- Den with Fireplace
Kitchen
- Eat-In Kitchen
- Range
- Microwave
- Dishwasher
- Kitchen Island
Flooring
- Wood
- Carpet
Bedrooms and Bathrooms
- 6 Bedrooms | 1 Main Level Bedroom
- En-Suite Bathroom
Laundry
- Laundry on main level
- Dryer
- Washer
- Sink Near Laundry
Finished Basement
- Walk-Out Basement
- Basement Fills Entire Space Under The House
Outdoor Features
- Deck
- Patio
- Porch
Utilities
- Forced Air Heating and Cooling System
- Heating System Uses Natural Gas
- Well
- Natural Gas Water Heater
- Septic Tank
- Septic System
- High Speed Internet
- Cable TV Available
Community Details
Overview
- Association fees include trash, snow removal
- Association Phone (616) 443-7745
- Flowers Mill Subdivision
Recreation
- Community Playground
Map
Home Values in the Area
Average Home Value in this Area
Tax History
| Year | Tax Paid | Tax Assessment Tax Assessment Total Assessment is a certain percentage of the fair market value that is determined by local assessors to be the total taxable value of land and additions on the property. | Land | Improvement |
|---|---|---|---|---|
| 2025 | $5,420 | $373,600 | $0 | $0 |
| 2024 | $5,420 | $340,100 | $0 | $0 |
| 2023 | $5,182 | $317,000 | $0 | $0 |
| 2022 | $6,909 | $299,400 | $0 | $0 |
| 2021 | $6,737 | $284,400 | $0 | $0 |
| 2020 | $4,839 | $282,700 | $0 | $0 |
| 2019 | $6,700 | $274,800 | $0 | $0 |
| 2018 | $6,618 | $262,800 | $0 | $0 |
| 2017 | $6,587 | $244,700 | $0 | $0 |
| 2016 | $6,346 | $228,500 | $0 | $0 |
| 2015 | -- | $228,500 | $0 | $0 |
| 2013 | -- | $209,000 | $0 | $0 |
Property History
| Date | Event | Price | List to Sale | Price per Sq Ft | Prior Sale |
|---|---|---|---|---|---|
| 10/09/2025 10/09/25 | Price Changed | $995,000 | -2.9% | $240 / Sq Ft | |
| 09/26/2025 09/26/25 | For Sale | $1,025,000 | +133.1% | $248 / Sq Ft | |
| 05/31/2012 05/31/12 | Sold | $439,700 | -3.9% | $178 / Sq Ft | View Prior Sale |
| 03/09/2012 03/09/12 | Pending | -- | -- | -- | |
| 02/15/2012 02/15/12 | For Sale | $457,700 | -- | $185 / Sq Ft |
Purchase History
| Date | Type | Sale Price | Title Company |
|---|---|---|---|
| Warranty Deed | -- | None Listed On Document | |
| Quit Claim Deed | -- | None Listed On Document | |
| Deed | $439,700 | Parks Title | |
| Quit Claim Deed | -- | None Available | |
| Deed In Lieu Of Foreclosure | $417,000 | None Available | |
| Warranty Deed | $568,000 | Chicago Title | |
| Quit Claim Deed | -- | None Available | |
| Warranty Deed | -- | -- | |
| Warranty Deed | $75,700 | -- |
Mortgage History
| Date | Status | Loan Amount | Loan Type |
|---|---|---|---|
| Previous Owner | $377,000 | New Conventional | |
| Previous Owner | $417,000 | Purchase Money Mortgage |
Source: MichRIC
MLS Number: 25049480
APN: 41-14-14-127-020
- 1740 Flowers Mill Ct NE Unit 23
- 3632 Knapp St NE
- 3428 Eagle Ridge Ct NE
- 3436 Eagle Ridge Ct NE
- 1335 Suncrest Dr NE Unit 65
- 3844 Upper Lake Ct NE Unit 56
- 3100 Windcrest Ct NE Unit 36
- 3037 Ledgestone Place NE
- 3769 Lake Birch St NE
- 3757 Lake Birch St NE
- 2389 Dunnigan Ave NE
- 2377 Lake Birch Ct NE
- 3711 Bradford St NE
- 2032 Celadon Dr NE
- 2194 New Town Dr NE
- 4276 Bradford St NE
- 3719 Bradford St NE
- 4608 Old Grand River Trail NE Unit 28
- 4634 Old Grand River Trail NE Unit 30
- 2157 New Town Dr NE Unit 10
- 3000 Knapp St NE
- 4608 Old Grand River Trail NE Unit 28
- 2550 E Beltline Ave NE
- 1359 Dewberry Place NE
- 2010 Deciduous Dr
- 3141 E Beltline Ave NE
- 500-554 Maryland Ct NE
- 3300 E Beltline Ave NE
- 2233 Michigan St NE
- 3240 Killian St
- 1919 Bayou Ct NE
- 1851 Knapp St NE
- 1150 Plymouth Ave NE
- 1701 Knapp St NE
- 1640 S Greenfield Cir NE
- 450 Briar Ln NE
- 1630 Leonard St NE
- 1513 Hidden Creek Circle Dr NE
- 43 Lakeside Dr NE
- 2875 Central Park Way NE
