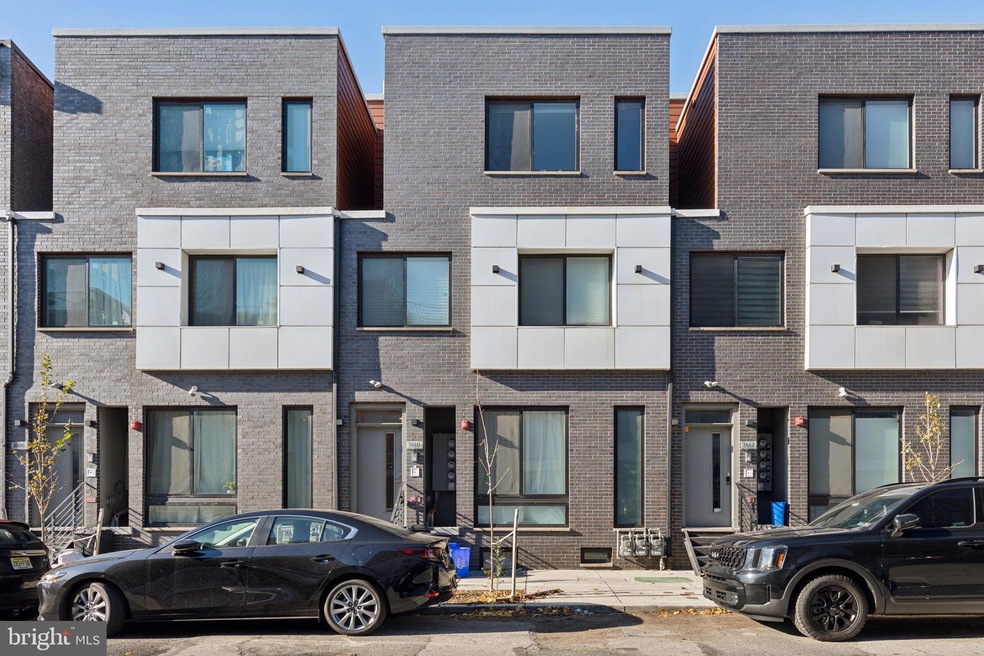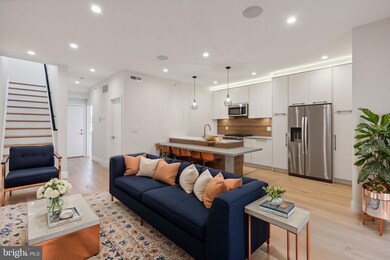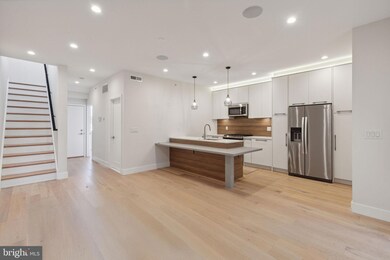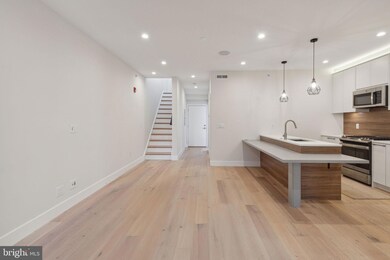1610 Germantown Ave Unit C Philadelphia, PA 19122
Olde Kensington NeighborhoodEstimated payment $2,203/month
Highlights
- Rooftop Deck
- Wood Flooring
- Intercom
- Straight Thru Architecture
- Family Room Off Kitchen
- 5-minute walk to Thomas Hart Park
About This Home
INVESTOR ALERT This has a 2 year lease tenants pay $1900 a month until April 2027 Experience unparalleled urban living in this stunning penthouse condo, built in 2022, featuring 2 spacious bedrooms, 2 full bathrooms, and breathtaking 360-degree city views. As you step into the unit, you’ll immediately notice the thoughtfully designed layout and modern finishes throughout. The entryway leads to a luxurious primary suite, complete with a sleek ensuite bathroom showcasing elegant tile-work, a floating vanity, and a frameless glass shower. Continuing through the hall, you’ll find a convenient laundry/utility room before entering the open-concept living area. The contemporary kitchen is a true showstopper, offering flat-panel cabinetry with ample storage, gleaming quartz countertops, stainless steel appliances, under-cabinet lighting, and a built-in dining table that blends style with functionality. The secondary bedroom, generously sized and versatile, is complemented by a stylish full bathroom just steps away. Ascend to your private rooftop oasis, where panoramic views of the city provide the perfect backdrop for entertaining or relaxing. Located just minutes from I-95 and 676, this condo also boasts a Walk Score of 90, making it a true “Walker’s Paradise.” You'll be steps from public transportation and the vibrant Front Street and Frankford Avenue corridors, where you can experience the best of both worlds—Northern Liberties and Fishtown—offering endless dining, shopping, and entertainment options. Schedule your private tour today to see this exceptional home for yourself. (Taxes and square footage should be independently verified by the buyer and/or their agent.) This unit is also availble for rent
Property Details
Home Type
- Condominium
Est. Annual Taxes
- $1,737
Year Built
- Built in 2022
HOA Fees
- $133 Monthly HOA Fees
Parking
- On-Street Parking
Home Design
- Straight Thru Architecture
- Entry on the 3rd floor
- Masonry
Interior Spaces
- 855 Sq Ft Home
- Property has 1 Level
- Family Room Off Kitchen
- Wood Flooring
- Intercom
- Washer and Dryer Hookup
Bedrooms and Bathrooms
- 2 Main Level Bedrooms
- En-Suite Bathroom
- 2 Full Bathrooms
- Bathtub with Shower
- Walk-in Shower
Utilities
- Forced Air Heating and Cooling System
- Natural Gas Water Heater
Additional Features
- Rooftop Deck
- Property is in excellent condition
Listing and Financial Details
- Tax Lot 4043
- Assessor Parcel Number 183160002
Community Details
Overview
- Association fees include common area maintenance, exterior building maintenance, insurance, management
- Low-Rise Condominium
- Olde Kensington Subdivision
Pet Policy
- Pets allowed on a case-by-case basis
Map
Home Values in the Area
Average Home Value in this Area
Property History
| Date | Event | Price | Change | Sq Ft Price |
|---|---|---|---|---|
| 05/15/2025 05/15/25 | Rented | $1,900 | +5.6% | -- |
| 04/05/2025 04/05/25 | Under Contract | -- | -- | -- |
| 03/24/2025 03/24/25 | For Rent | $1,800 | -99.5% | -- |
| 03/20/2025 03/20/25 | Under Contract | -- | -- | -- |
| 02/08/2025 02/08/25 | Price Changed | $364,500 | -1.2% | $426 / Sq Ft |
| 12/09/2024 12/09/24 | For Sale | $369,000 | 0.0% | $432 / Sq Ft |
| 12/06/2024 12/06/24 | For Rent | $1,800 | 0.0% | -- |
| 12/16/2021 12/16/21 | Sold | $360,000 | 0.0% | $421 / Sq Ft |
| 11/10/2021 11/10/21 | Pending | -- | -- | -- |
| 11/04/2021 11/04/21 | Price Changed | $359,900 | -2.7% | $421 / Sq Ft |
| 11/01/2021 11/01/21 | For Sale | $369,900 | -- | $433 / Sq Ft |
Source: Bright MLS
MLS Number: PAPH2425616
- 1606 N 4th St
- 1611 Germantown Ave
- 1930 N Lawrence St
- 1633 Germantown Ave
- 1611 N Cadwallader St
- 1557 N Orkney St
- 2054 N Orkney St
- 1529 N Lawrence St
- 1530 N Lawrence St
- 1653 N Cadwallader St
- 320 Cecil b Moore Ave Unit 5
- 320 Cecil b Moore Ave
- 300 Cecil b Moore Ave
- 1500 N 4th St
- 1703 N 4th St
- 2148 N 4th St
- 1620 N 5th Ct
- 429 W Jefferson St
- 1454 N Lawrence St
- 1640 N 5th Ct Unit 29A
- 1612 Germantown Ave Unit 3
- 1609 N Lawrence St
- 1620 Germantown Ave Unit A
- 1631 Germantown Ave Unit 1/First Floor
- 1633 Germantown Ave Unit 3
- 1633 Germantown Ave Unit 2
- 1633 Germantown Ave Unit 1
- 330 Cecil b Moore Ave Unit 410
- 330 Cecil b Moore Ave Unit 103
- 330 Cecil b Moore Ave Unit 105
- 330 Cecil b Moore Ave Unit 309
- 330 Cecil b Moore Ave Unit 404
- 330 Cecil b Moore Ave Unit 401
- 330 Cecil b Moore Ave Unit 201
- 330 Cecil b Moore Ave Unit 405
- 330 Cecil b Moore Ave Unit 202
- 1524 N 4th St
- 1522 N 4th St
- 502 Cecil b Moore Ave Unit 504E
- 1667 N 5th St Unit 303C







