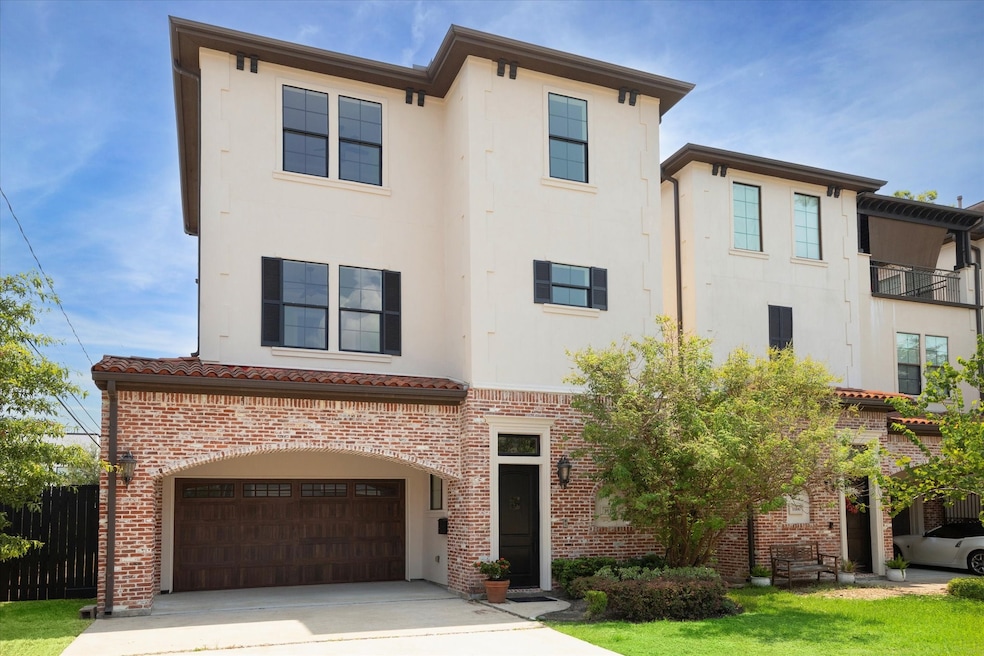
1610 Johanna Dr Houston, TX 77055
Spring Branch East NeighborhoodEstimated payment $5,722/month
Highlights
- Spa
- Contemporary Architecture
- Wood Flooring
- Deck
- Adjacent to Greenbelt
- High Ceiling
About This Home
You will not want to miss this fabulous Spanish/Mediterranean style home nestled in a wonderful neighborhood centrally located to the Galleria, Energy Corridor and 15 minutes from Memorial Park. The home features travertine floors, Thermador appliances, built in Espresso machine, custom cabinets, granite countertops, oversized rooftop terrace with custom pergola and a hot tub fit for a king! The home is in the desirable SBISD but also close to St. Regis School, Duchesne Academy and Awty International School. Elevator Compatible.
Listing Agent
Martha Turner Sotheby's International Realty License #0668899 Listed on: 08/01/2025

Home Details
Home Type
- Single Family
Est. Annual Taxes
- $16,696
Year Built
- Built in 2015
Lot Details
- 4,100 Sq Ft Lot
- Lot Dimensions are 47x87.25
- Adjacent to Greenbelt
- West Facing Home
- Sprinkler System
- Cleared Lot
- Back Yard Fenced and Side Yard
Parking
- 2 Car Attached Garage
- Garage Door Opener
- Additional Parking
Home Design
- Contemporary Architecture
- Spanish Architecture
- Brick Exterior Construction
- Slab Foundation
- Shingle Roof
- Tile Roof
- Wood Roof
- Stucco
Interior Spaces
- 3,324 Sq Ft Home
- 3-Story Property
- Crown Molding
- High Ceiling
- Ceiling Fan
- Gas Log Fireplace
- Formal Entry
- Family Room Off Kitchen
- Combination Dining and Living Room
- Game Room
- Utility Room
- Gas Dryer Hookup
Kitchen
- Walk-In Pantry
- Gas Oven
- Gas Range
- Microwave
- Dishwasher
- Kitchen Island
- Self-Closing Drawers and Cabinet Doors
- Disposal
- Pot Filler
- Instant Hot Water
Flooring
- Wood
- Carpet
- Tile
- Travertine
Bedrooms and Bathrooms
- 3 Bedrooms
- En-Suite Primary Bedroom
- Double Vanity
- Soaking Tub
- Bathtub with Shower
- Separate Shower
Home Security
- Security System Owned
- Fire and Smoke Detector
Eco-Friendly Details
- ENERGY STAR Qualified Appliances
- Energy-Efficient Windows with Low Emissivity
- Energy-Efficient HVAC
- Energy-Efficient Thermostat
Outdoor Features
- Spa
- Balcony
- Deck
- Covered Patio or Porch
Schools
- Housman Elementary School
- Landrum Middle School
- Northbrook High School
Utilities
- Forced Air Zoned Heating and Cooling System
- Heating System Uses Gas
- Programmable Thermostat
Community Details
- Melody Oaks Subdivision
Map
Home Values in the Area
Average Home Value in this Area
Tax History
| Year | Tax Paid | Tax Assessment Tax Assessment Total Assessment is a certain percentage of the fair market value that is determined by local assessors to be the total taxable value of land and additions on the property. | Land | Improvement |
|---|---|---|---|---|
| 2024 | $11,700 | $734,600 | $231,407 | $503,193 |
| 2023 | $11,700 | $715,700 | $231,407 | $484,293 |
| 2022 | $14,598 | $624,450 | $231,407 | $393,043 |
| 2021 | $13,290 | $544,362 | $231,407 | $312,955 |
| 2020 | $14,829 | $569,123 | $231,407 | $337,716 |
| 2019 | $14,949 | $643,600 | $220,040 | $423,560 |
| 2018 | $4,894 | $500,000 | $193,567 | $306,433 |
| 2017 | $13,081 | $500,000 | $169,371 | $330,629 |
| 2016 | $18,757 | $717,000 | $169,371 | $547,629 |
Property History
| Date | Event | Price | Change | Sq Ft Price |
|---|---|---|---|---|
| 08/20/2025 08/20/25 | Pending | -- | -- | -- |
| 08/01/2025 08/01/25 | For Sale | $795,000 | -- | $239 / Sq Ft |
Purchase History
| Date | Type | Sale Price | Title Company |
|---|---|---|---|
| Vendors Lien | -- | Old Republic National Insura |
Mortgage History
| Date | Status | Loan Amount | Loan Type |
|---|---|---|---|
| Open | $500,000 | Credit Line Revolving | |
| Closed | $400,000 | Adjustable Rate Mortgage/ARM |
Similar Homes in Houston, TX
Source: Houston Association of REALTORS®
MLS Number: 959358
APN: 0760970170003
- 1929 Johanna Dr
- 7705 Westside Villas Ln
- 7702 Westside Villas Ln
- 1614 Johanna Dr Unit C
- 7741 Janak Dr
- 7714 Janak Dr
- 7903 S Wellington Ct
- 7706 Janak Dr Unit C
- 1512 Johanna Dr
- 1739 Cove Crescent Ct
- 7709 Rainbow Close Ln
- 1503 Johanna Dr
- 7703 Rainbow Close Ln
- 7607 Jacquelyn Gardens Ln
- 7938 S Wellington Ct
- 1529 Wirt Rd Unit 19
- 1529 Wirt Rd Unit 20
- 1529 Wirt Rd Unit 27
- 7608 Janak Dr
- 7609 Janak Dr






