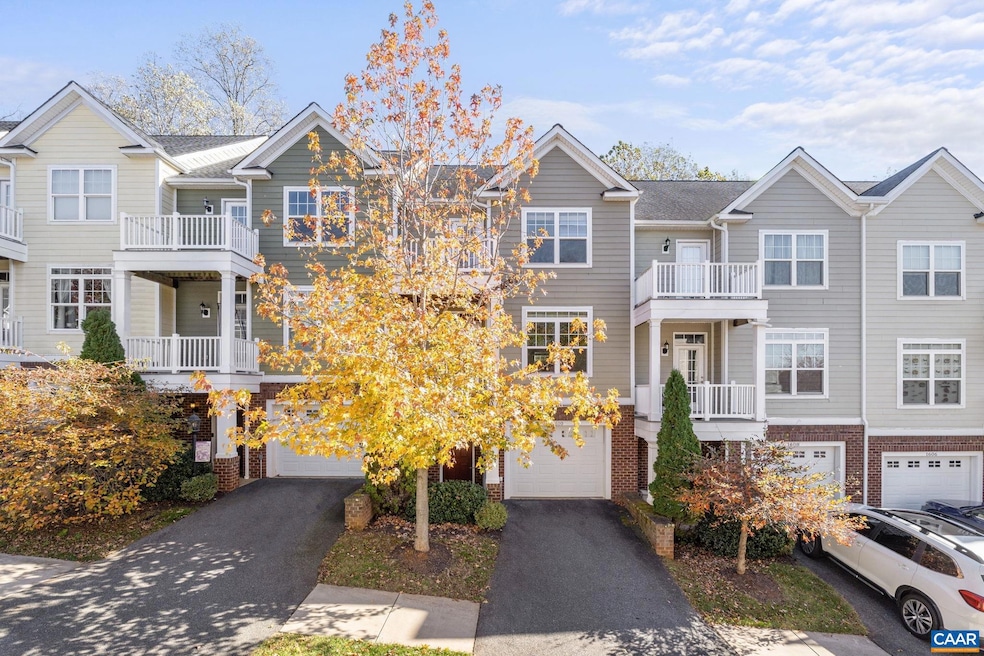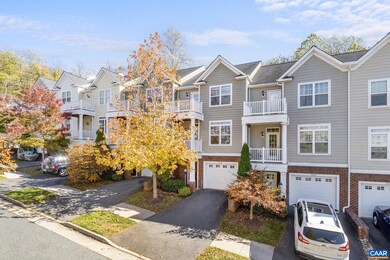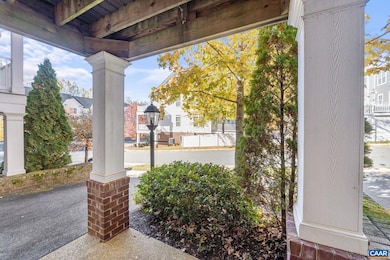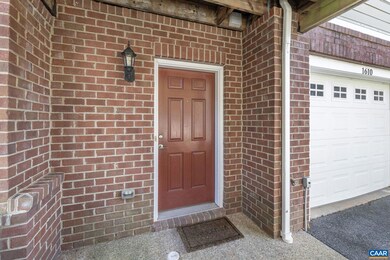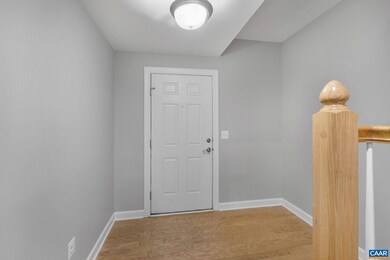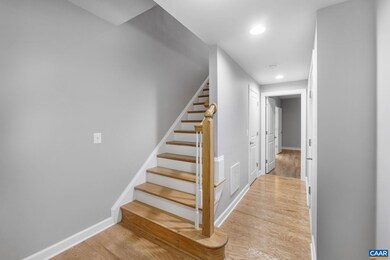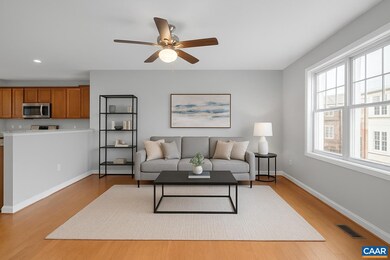1610 Kempton Place Charlottesville, VA 22911
Pantops NeighborhoodEstimated payment $2,801/month
Highlights
- Wood Flooring
- Bonus Room
- Community Playground
- Stone Robinson Elementary School Rated A-
- Ceiling height of 9 feet or more
- Central Heating and Cooling System
About This Home
Easy and convenient living awaits! Don't miss this spacious one owner townhome in sought after Pavilions at Pantops. You'll love the large open concept kitchen with maple cabinets, granite counters, breakfast bar and island. The adjacent dedicated dining space is equally roomy and has access to the backyard patio, perfect for entertaining. Genuine hardwood floors carry into the family room with its large windows and a French door opening onto a lovely balcony. Upstairs are three sizable bedrooms each with LVP flooring including the primary suite with its own balcony access, two closets, large bathroom with dual vanities, tile floors and walk-in tile shower. The second floor laundry makes wash day a snap and the fully finished terrace level features a large bonus room with a second half bath and garage access. All this just minutes to downtown, truly a great place to call home!,Granite Counter,Maple Cabinets
Listing Agent
HEGARTY & PEERY Real Estate Partners
(434) 220-2200 info@cvillevahomes.com KELLER WILLIAMS ALLIANCE - CHARLOTTESVILLE License #0225181710[2491] Listed on: 11/06/2025

Townhouse Details
Home Type
- Townhome
Est. Annual Taxes
- $3,525
Year Built
- Built in 2014
HOA Fees
- $83 Monthly HOA Fees
Home Design
- Architectural Shingle Roof
- Concrete Perimeter Foundation
- HardiePlank Type
Interior Spaces
- Property has 2 Levels
- Ceiling height of 9 feet or more
- Family Room
- Dining Room
- Bonus Room
- Utility Room
Flooring
- Wood
- Carpet
- Ceramic Tile
Bedrooms and Bathrooms
- 3 Bedrooms
- 4 Bathrooms
Laundry
- Dryer
- Washer
Finished Basement
- Walk-Out Basement
- Basement Fills Entire Space Under The House
Schools
- Stone-Robinson Elementary School
- Burley Middle School
- Monticello High School
Additional Features
- 2,178 Sq Ft Lot
- Central Heating and Cooling System
Community Details
Overview
- Association fees include common area maintenance, trash, insurance, reserve funds, road maintenance, snow removal
- Built by SOUTHERN DEVELOPMENT HOMES
- Pavilions At Pantops Subdivision, Mcintire Floorplan
Recreation
- Community Playground
Map
Home Values in the Area
Average Home Value in this Area
Tax History
| Year | Tax Paid | Tax Assessment Tax Assessment Total Assessment is a certain percentage of the fair market value that is determined by local assessors to be the total taxable value of land and additions on the property. | Land | Improvement |
|---|---|---|---|---|
| 2025 | $3,968 | $443,900 | $103,000 | $340,900 |
| 2024 | -- | $415,300 | $95,000 | $320,300 |
| 2023 | $3,549 | $415,600 | $97,500 | $318,100 |
| 2022 | $3,011 | $352,600 | $80,000 | $272,600 |
| 2021 | $2,896 | $339,100 | $82,500 | $256,600 |
| 2020 | $2,814 | $329,500 | $82,500 | $247,000 |
| 2019 | $2,588 | $303,000 | $87,500 | $215,500 |
| 2018 | $2,595 | $323,100 | $100,000 | $223,100 |
| 2017 | $2,479 | $295,500 | $75,000 | $220,500 |
| 2016 | $2,527 | $301,200 | $75,000 | $226,200 |
| 2015 | $2,315 | $282,700 | $65,000 | $217,700 |
| 2014 | -- | $65,000 | $65,000 | $0 |
Property History
| Date | Event | Price | List to Sale | Price per Sq Ft |
|---|---|---|---|---|
| 11/06/2025 11/06/25 | For Sale | $459,000 | 0.0% | $213 / Sq Ft |
| 03/04/2023 03/04/23 | Rented | $2,145 | 0.0% | -- |
| 03/02/2023 03/02/23 | Under Contract | -- | -- | -- |
| 02/27/2023 02/27/23 | For Rent | $2,145 | -- | -- |
Purchase History
| Date | Type | Sale Price | Title Company |
|---|---|---|---|
| Deed | -- | -- | |
| Warranty Deed | $300,502 | Chicago Title |
Source: Bright MLS
MLS Number: 670799
APN: 078A0-00-00-13300
- 2287 Whittington Dr
- 1880 N Pantops Dr
- 1320 Pantops Cottage Ct
- 2176 Whispering Hollow Ln
- 1966 Asheville Dr
- 245 Lego Dr
- 905 Flat Waters Ln
- 2282 Hyland Ridge Dr
- 0 Hyland Ridge Dr Unit R2
- 0 Hyland Ridge Dr Unit 665843
- 710 Boulder Hill Ln
- 1395 Delphi Ln
- 1084 Delphi Ln
- 1075 Weybridge Ct Unit 103
- 1856 Marietta Dr
- 2465 Summit Ridge Trail
- 339 Rolkin Rd
- 2000 Asheville Dr
- 1540 Avemore Ln
- 825 Beverley Dr Unit 2
- 825 Beverley Dr Unit B
- 825 Beverley Dr
- 825 Beverley Dr Unit C
- 825 Beverley Dr
- 925 Dorchester Place Unit 305
- 1475 Wilton Farm Rd
- 338 S Pantops Dr
- 610-620 Riverside Shops Way
- 310 Fisher St
- 433 Riverside Ave
- 905 River Rd
- 1220 Smith St
- 1329 Riverdale Dr Unit 4
- 1511 E High St Unit 3
- 1511 E High St Unit 1
- 1509 E High St
