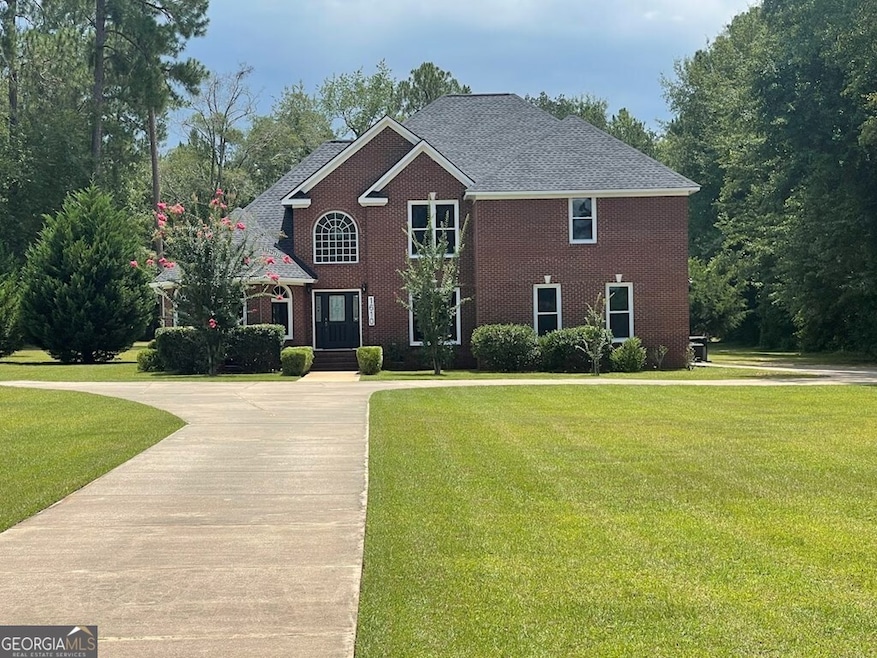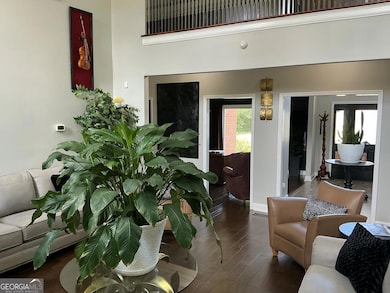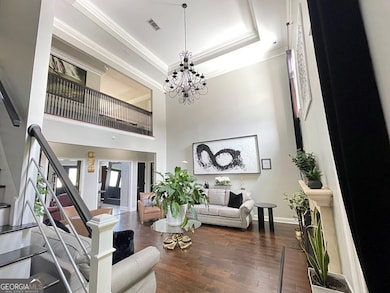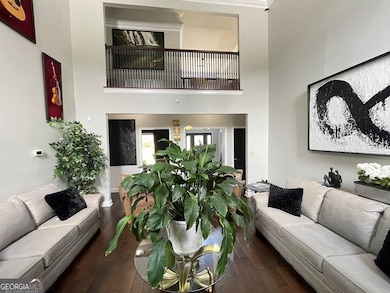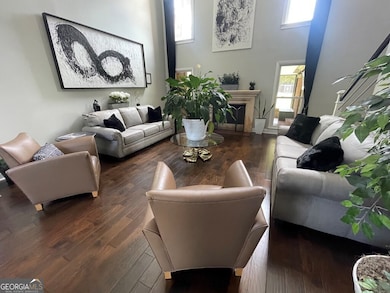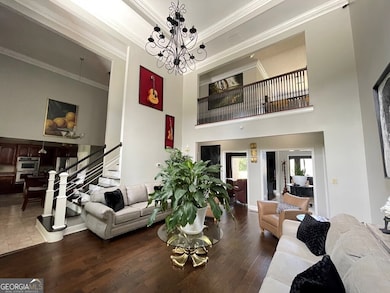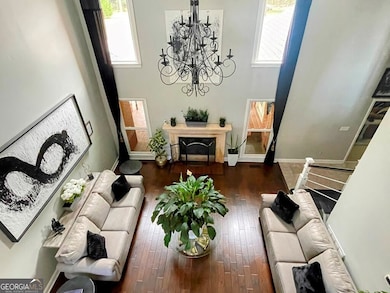1610 Lily Pond Rd Albany, GA 31701
Estimated payment $2,561/month
Highlights
- Traditional Architecture
- Main Floor Primary Bedroom
- 1 Fireplace
- Wood Flooring
- Whirlpool Bathtub
- Bonus Room
About This Home
GORGEOUS ALL BRICK ON 2 ACRES!!!! This stately 4 bedroom, 2.5 bath home plus bonus room and 2 car oversized garage, is located on beautiful rolling acres in the Garden Village subdivision. Known for its vast sized lots and grand homes, this neighborhood is a Buyer's Dream. Upon entering this lovely home, you're sure to fall in love with the stunning, two-story foyer which sets the tone for this exquisite masterpiece. Flowing seamlessly to the formal living room with the wood-burning fireplace complete with an opulent stone mantel. The spacious kitchen features stainless steel appliances, in-island cooktop, and double ovens, just to name a few. In addition to the eat-in kitchen space for the family meals, there is also a study nook complete with a desk and added cabinetry. There is also a powder room for guests as well. Just off of the kitchen is the Bonus Room/Den. Family game nights and holiday celebrations are sure to be a hit in this open space. Downstairs also includes the huge Master Suite. This space is built for a King and Queen! Complete with a sitting area and lots of windows for natural lighting, this is everything that's needed for a relaxing retreat. Rounding out the luxurious space is a spa-like ensuite bath that is complete with His/Hers vanities, toilet room, jetted jacuzzi tub, and His/Hers closets. On the second level of the home, the spacious secondary bedrooms are sizable enough for all family members to enjoy. The upstairs bathroom has been renovated and complete with floor to ceiling tile in the shower, updated water fixtures and new vanity. After viewing all the interior of this remarkable estate, the exterior continues to be just as impressive. The large, screened-in patio sets the scene for a secondary entertainment space that provides a delightful, outdoor experience. The meticulously landscaped backyard provides endless opportunities as well. Don't let this taste of luxury get away. Property is USDA eligible as well. Call today for your private showing!
Listing Agent
The Real Estate Concierge LLC License #330188 Listed on: 07/21/2025
Home Details
Home Type
- Single Family
Est. Annual Taxes
- $5,432
Year Built
- Built in 2001
Lot Details
- 2 Acre Lot
Home Design
- Traditional Architecture
- Brick Exterior Construction
- Composition Roof
Interior Spaces
- 3,509 Sq Ft Home
- 2-Story Property
- Bookcases
- High Ceiling
- Ceiling Fan
- 1 Fireplace
- Two Story Entrance Foyer
- Home Office
- Bonus Room
- Laundry Room
Kitchen
- Double Oven
- Cooktop
- Microwave
- Dishwasher
- Stainless Steel Appliances
- Kitchen Island
Flooring
- Wood
- Carpet
Bedrooms and Bathrooms
- 4 Bedrooms | 1 Primary Bedroom on Main
- Split Bedroom Floorplan
- Walk-In Closet
- Double Vanity
- Whirlpool Bathtub
- Bathtub Includes Tile Surround
Parking
- 2 Car Garage
- Parking Storage or Cabinetry
Schools
- Martin Luther King Jr Elementary School
- Radium Springs Middle School
- Monroe High School
Utilities
- Cooling System Powered By Gas
- Heating System Uses Propane
Community Details
- No Home Owners Association
- Whitehead Farm Estates Subdivision
Listing and Financial Details
- Legal Lot and Block 9 / 396
Map
Home Values in the Area
Average Home Value in this Area
Tax History
| Year | Tax Paid | Tax Assessment Tax Assessment Total Assessment is a certain percentage of the fair market value that is determined by local assessors to be the total taxable value of land and additions on the property. | Land | Improvement |
|---|---|---|---|---|
| 2024 | $5,432 | $117,560 | $14,400 | $103,160 |
| 2023 | $5,435 | $117,560 | $14,400 | $103,160 |
| 2022 | $5,448 | $117,560 | $14,400 | $103,160 |
| 2021 | $5,043 | $117,560 | $14,400 | $103,160 |
| 2020 | $5,051 | $117,560 | $14,400 | $103,160 |
| 2019 | $5,063 | $117,560 | $14,400 | $103,160 |
| 2018 | $5,076 | $117,560 | $14,400 | $103,160 |
| 2017 | $4,723 | $117,560 | $14,400 | $103,160 |
| 2016 | $4,727 | $117,560 | $14,400 | $103,160 |
| 2015 | $4,734 | $117,560 | $14,400 | $103,160 |
| 2014 | $4,494 | $113,160 | $10,000 | $103,160 |
Property History
| Date | Event | Price | List to Sale | Price per Sq Ft |
|---|---|---|---|---|
| 10/13/2025 10/13/25 | Price Changed | $399,900 | -4.8% | $114 / Sq Ft |
| 07/21/2025 07/21/25 | For Sale | $419,900 | -- | $120 / Sq Ft |
Purchase History
| Date | Type | Sale Price | Title Company |
|---|---|---|---|
| Deed | $231,500 | -- | |
| Deed In Lieu Of Foreclosure | $225,025 | -- | |
| Warranty Deed | $20,000 | -- | |
| Deed | -- | -- |
Mortgage History
| Date | Status | Loan Amount | Loan Type |
|---|---|---|---|
| Open | $228,423 | FHA |
Source: Georgia MLS
MLS Number: 10573659
APN: 00206-00001-017
- 000 Lily Pond Rd
- 1503 Lily Pond Rd
- 5616 Newton Rd
- 2316 Oak Haven Dr
- 5404 Paulk Dr
- 5407 Paulk Dr
- 1110 Kreg Ave
- 2307 Evergreen Dr
- 2101 Goldendale Ln
- 6224 Newton Rd
- 2124 Longleaf Dr
- 2613 Lonesome Rd
- 6102 Newton Rd
- 2610 North Ave
- 620 Marshall Ln
- 430 Fulse Ln
- 0000 Hamilton Dr
- 6413 Newton Rd
- 3211 Higgins Dr
- 617 Willard Ave
- 538 Southgate Ave
- 1522 W Oakridge Dr
- 2220 S Madison St
- 410 Wells Ave Unit A
- 2315 W Gordon Ave
- 1108 W Gordon Ave
- 1910 Avalon Ave
- 729 Corn Ave Unit B
- 1312 Gillespie Ave
- 1312 Gillespie Ave Unit C
- 1312 Gillespie Ave Unit B
- 1312 Gillespie Ave Unit A
- 1408 Edgerly Ave
- 1407 Edgerly Ave
- 910 W Highland Ave
- 2010 W Broad Ave
- 320 S Jackson St
- 1336 Mercantile Dr
- 249 Pine Ave
- 608 Aztec Ln
