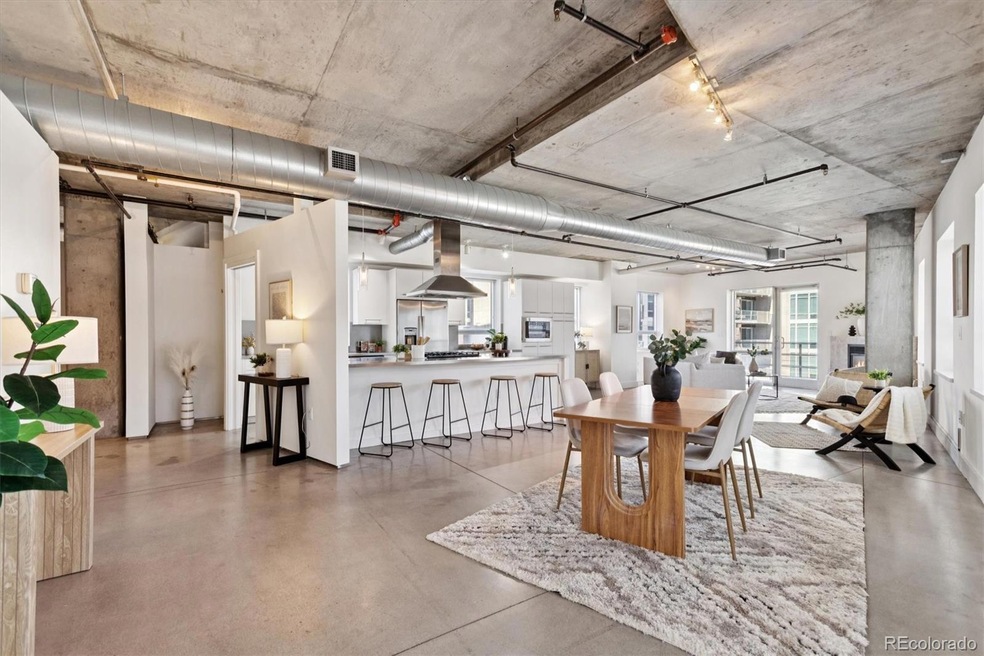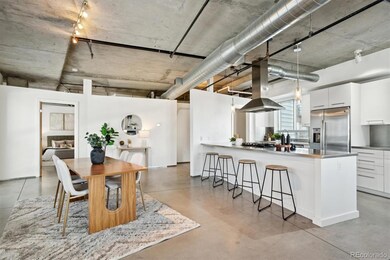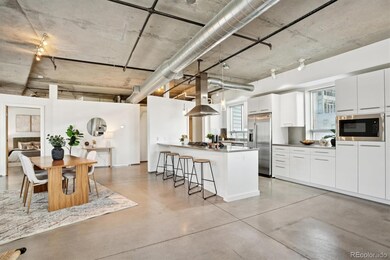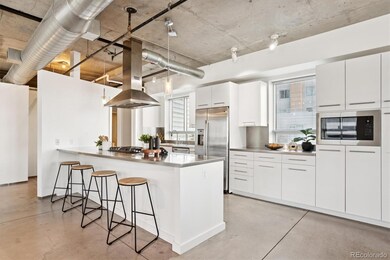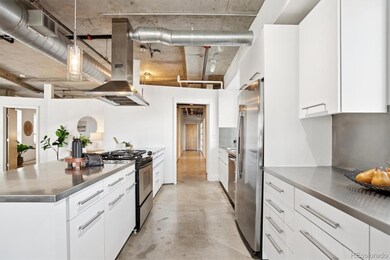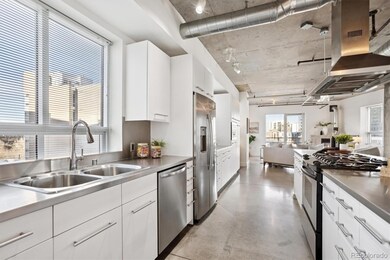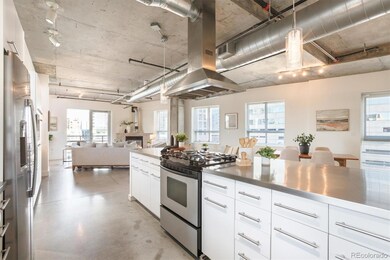Park Place Lofts at Riverton 1610 Little Raven St Unit 511 Floor 5 Denver, CO 80202
Lower Downtown NeighborhoodEstimated payment $5,780/month
Highlights
- 24-Hour Security
- 4-minute walk to Union Station: Lodo-Coors Field-16Th Street Mall
- Open Floorplan
- Primary Bedroom Suite
- City View
- 2-minute walk to Commons Park
About This Home
This uber cool, sophisticated, urban loft has a unique layout – different than the other residences in one of Riverfront's premier buildings, Park Place Lofts! It has a gas fireplace, which is super rare, and lots of extra glass so it is flooded with light! Terrific master suite with a HUGE closet and five-piece bath. The balcony is perfectly positioned to optimize views. The patio also has a gas stub for a gas grill. The large, open kitchen has stainless steel appliances and a GAS stove along with plentiful cabinets. The microwave has been recently replaced along with the washer and dryer in the in-unit laundry room. The polished concrete floors and exposed mechanical systems and concrete ceilings create a backdrop for any style of living - from traditional to modern. Located at the foot of the Millennium pedestrian bridge you will find yourself within close proximity to hundreds of restaurants, shops, bookstores, Union Station, the Ski Train, art galleries, gyms, Whole Foods, lightrail, parks and the footbridge to the Highlands! All the best that Riverfront Park, Union Station and LoDo has to offer!
Listing Agent
Compass - Denver Brokerage Email: susie@susiedews.com,303-521-9009 License #1198225 Listed on: 10/03/2025

Property Details
Home Type
- Condominium
Est. Annual Taxes
- $4,337
Year Built
- Built in 2000
Lot Details
- End Unit
- South Facing Home
HOA Fees
- $1,071 Monthly HOA Fees
Home Design
- Entry on the 5th floor
- Brick Exterior Construction
- Rolled or Hot Mop Roof
Interior Spaces
- 1,863 Sq Ft Home
- 1-Story Property
- Open Floorplan
- Gas Fireplace
- Great Room with Fireplace
- Dining Room
- Concrete Flooring
Kitchen
- Eat-In Kitchen
- Oven
- Range Hood
- Microwave
- Dishwasher
- Kitchen Island
- Disposal
Bedrooms and Bathrooms
- 2 Main Level Bedrooms
- Primary Bedroom Suite
- Walk-In Closet
- 2 Full Bathrooms
Laundry
- Laundry Room
- Dryer
- Washer
Home Security
Parking
- Subterranean Parking
- Lighted Parking
- Secured Garage or Parking
Outdoor Features
- Deck
Schools
- Greenlee Elementary School
- Kepner Middle School
- West High School
Additional Features
- Property is near public transit
- Forced Air Heating and Cooling System
Listing and Financial Details
- Exclusions: Seller's Personal Property
- Assessor Parcel Number 2332-21-062
Community Details
Overview
- Association fees include insurance, ground maintenance, maintenance structure, recycling, security, sewer, snow removal, trash, water
- Park Place Association, Phone Number (720) 904-6904
- Mid-Rise Condominium
- Built by East West Partners
- Park Place Lofts Community
- Riverfront Park Subdivision
- Community Parking
- Greenbelt
Amenities
- Elevator
- Bike Room
- Community Storage Space
Recreation
- Park
Pet Policy
- Dogs and Cats Allowed
Security
- 24-Hour Security
- Resident Manager or Management On Site
- Card or Code Access
- Fire and Smoke Detector
Map
About Park Place Lofts at Riverton
Home Values in the Area
Average Home Value in this Area
Tax History
| Year | Tax Paid | Tax Assessment Tax Assessment Total Assessment is a certain percentage of the fair market value that is determined by local assessors to be the total taxable value of land and additions on the property. | Land | Improvement |
|---|---|---|---|---|
| 2024 | $4,918 | $57,050 | $10,160 | $46,890 |
| 2023 | $4,820 | $57,050 | $10,160 | $46,890 |
| 2022 | $4,978 | $56,870 | $14,370 | $42,500 |
| 2021 | $4,833 | $58,500 | $14,780 | $43,720 |
| 2020 | $4,449 | $54,130 | $12,670 | $41,460 |
| 2019 | $4,337 | $54,130 | $12,670 | $41,460 |
| 2018 | $4,367 | $49,990 | $11,690 | $38,300 |
| 2017 | $4,368 | $49,990 | $11,690 | $38,300 |
| 2016 | $5,163 | $56,400 | $9,401 | $46,999 |
| 2015 | $5,252 | $56,400 | $9,401 | $46,999 |
| 2014 | $4,941 | $49,880 | $4,704 | $45,176 |
Property History
| Date | Event | Price | List to Sale | Price per Sq Ft |
|---|---|---|---|---|
| 10/03/2025 10/03/25 | For Sale | $825,000 | -- | $443 / Sq Ft |
Purchase History
| Date | Type | Sale Price | Title Company |
|---|---|---|---|
| Warranty Deed | $669,900 | Land Title Guarantee Company |
Source: REcolorado®
MLS Number: 8379513
APN: 2332-21-062
- 1610 Little Raven St Unit PH5
- 1610 Little Raven St Unit 214
- 1590 Little Raven St Unit 506
- 1590 Little Raven St Unit 706
- 1590 Little Raven St Unit 408
- 1590 Little Raven St Unit 803
- 2100 16th St Unit 606
- 2100 16th St Unit 201
- 2100 16th St Unit 607
- 2100 16th St Unit 311
- 1620 Little Raven St Unit 501
- 1620 Little Raven St Unit 103
- 1620 Little Raven St Unit 302
- 1640 Little Raven St Unit 1640
- 1690 Bassett St Unit 6
- 1700 Bassett St Unit 1013
- 1700 Bassett St Unit 2216
- 1700 Bassett St Unit 903
- 1700 Bassett St Unit 1301
- 1700 Bassett St Unit 1018
- 2100 16th St Unit 604
- 1620 Little Raven St Unit 103
- 1700 Bassett St Unit 2115
- 1700 Bassett St Unit 1114
- 1920 17th St
- 1700 Bassett St Unit 705
- 1700 Bassett St Unit 1121
- 1777 Chestnut Place
- 1777 Wewatta St
- 1460 Little Raven St
- 1650 Wewatta St
- 1441 Little Raven St
- 1750 Wewatta St Unit 824
- 1750 Wewatta St Unit 1718
- 1750 Wewatta St Unit 1124
- 1750 Wewatta St Unit 1225
- 2133 18th St
- 1750 Wewatta St Unit 740
- 1801 Chestnut Place
- 1490 Delgany St
