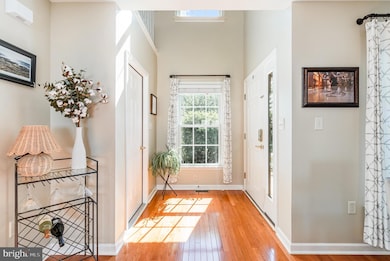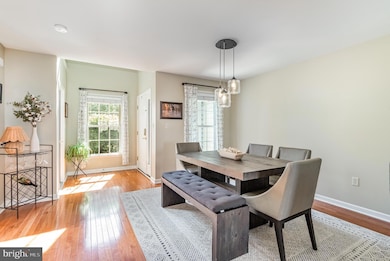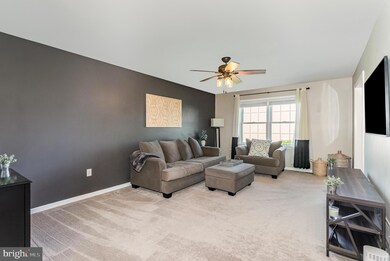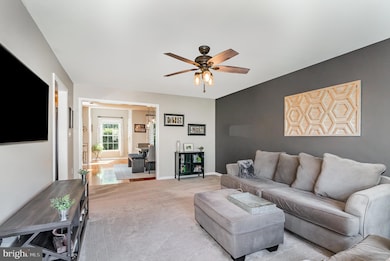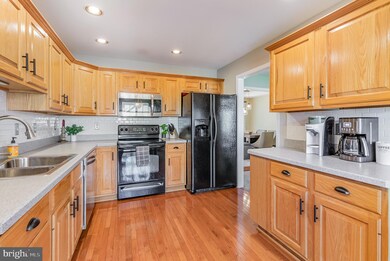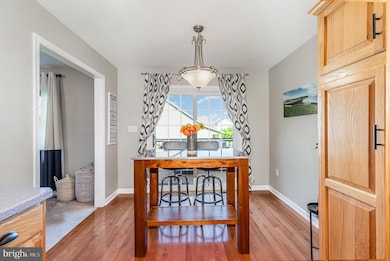
1610 Mendenhall Dr Mechanicsburg, PA 17050
Hampden NeighborhoodHighlights
- Traditional Architecture
- 1 Car Attached Garage
- Ceiling Fan
- Winding Creek Elementary School Rated A
- Forced Air Heating and Cooling System
- Dogs and Cats Allowed
About This Home
As of August 2025**Welcome Home!** This charming townhome has been beautifully updated and is move-in ready. As you enter, you’re greeted by an inviting entrance that leads into the dining room, which seamlessly flows into the open family room and updated kitchen.
Upstairs, you'll find a spacious primary bedroom featuring 2 walk-in closets and a modern bathroom. This floor also includes two additional bedrooms, a full bathroom, and a convenient laundry area.
The finished basement provides an excellent space for entertaining, along with ample storage options. Enjoy relaxing evenings on the back deck, which opens up to a serene green space.
Townhouse Details
Home Type
- Townhome
Est. Annual Taxes
- $2,856
Year Built
- Built in 2006
HOA Fees
- $155 Monthly HOA Fees
Parking
- 1 Car Attached Garage
- 2 Driveway Spaces
- Garage Door Opener
Home Design
- Traditional Architecture
- Brick Exterior Construction
- Composition Roof
- Vinyl Siding
- Concrete Perimeter Foundation
- Stick Built Home
Interior Spaces
- 1,829 Sq Ft Home
- Property has 2 Levels
- Ceiling Fan
- Partially Finished Basement
Bedrooms and Bathrooms
- 3 Bedrooms
Home Security
Outdoor Features
- Exterior Lighting
Schools
- Cumberland Valley High School
Utilities
- Forced Air Heating and Cooling System
- 200+ Amp Service
- Electric Water Heater
- Cable TV Available
Listing and Financial Details
- Tax Lot 122C
- Assessor Parcel Number 10-15-1282-005-U169
Community Details
Overview
- $300 Capital Contribution Fee
- Association fees include exterior building maintenance, lawn maintenance, snow removal
- Brandywine Condo Association
- Brandywine Subdivision
Pet Policy
- Dogs and Cats Allowed
Security
- Fire and Smoke Detector
Ownership History
Purchase Details
Home Financials for this Owner
Home Financials are based on the most recent Mortgage that was taken out on this home.Purchase Details
Home Financials for this Owner
Home Financials are based on the most recent Mortgage that was taken out on this home.Purchase Details
Home Financials for this Owner
Home Financials are based on the most recent Mortgage that was taken out on this home.Purchase Details
Similar Homes in Mechanicsburg, PA
Home Values in the Area
Average Home Value in this Area
Purchase History
| Date | Type | Sale Price | Title Company |
|---|---|---|---|
| Deed | $361,000 | None Listed On Document | |
| Special Warranty Deed | $204,900 | Pinnacle Land Transfer Llc | |
| Warranty Deed | $194,000 | -- | |
| Warranty Deed | $200,450 | -- |
Mortgage History
| Date | Status | Loan Amount | Loan Type |
|---|---|---|---|
| Open | $337,250 | New Conventional | |
| Previous Owner | $194,655 | New Conventional | |
| Previous Owner | $184,300 | New Conventional | |
| Previous Owner | $190,000 | New Conventional |
Property History
| Date | Event | Price | Change | Sq Ft Price |
|---|---|---|---|---|
| 08/08/2025 08/08/25 | Sold | $361,000 | +1.7% | $197 / Sq Ft |
| 06/07/2025 06/07/25 | Pending | -- | -- | -- |
| 06/03/2025 06/03/25 | For Sale | $355,000 | +73.3% | $194 / Sq Ft |
| 07/15/2016 07/15/16 | Sold | $204,900 | 0.0% | $96 / Sq Ft |
| 06/03/2016 06/03/16 | Pending | -- | -- | -- |
| 05/05/2016 05/05/16 | For Sale | $204,900 | +5.6% | $96 / Sq Ft |
| 10/30/2014 10/30/14 | Sold | $194,000 | -0.5% | $91 / Sq Ft |
| 08/20/2014 08/20/14 | Pending | -- | -- | -- |
| 07/24/2014 07/24/14 | For Sale | $194,900 | -- | $92 / Sq Ft |
Tax History Compared to Growth
Tax History
| Year | Tax Paid | Tax Assessment Tax Assessment Total Assessment is a certain percentage of the fair market value that is determined by local assessors to be the total taxable value of land and additions on the property. | Land | Improvement |
|---|---|---|---|---|
| 2025 | $3,188 | $213,000 | $0 | $213,000 |
| 2024 | $3,021 | $213,000 | $0 | $213,000 |
| 2023 | $2,856 | $213,000 | $0 | $213,000 |
| 2022 | $2,780 | $213,000 | $0 | $213,000 |
| 2021 | $2,714 | $213,000 | $0 | $213,000 |
| 2020 | $2,659 | $213,000 | $0 | $213,000 |
| 2019 | $2,612 | $213,000 | $0 | $213,000 |
| 2018 | $2,563 | $213,000 | $0 | $213,000 |
| 2017 | -- | $213,000 | $0 | $213,000 |
| 2016 | -- | $213,000 | $0 | $213,000 |
| 2015 | -- | $213,000 | $0 | $213,000 |
| 2014 | -- | $213,000 | $0 | $213,000 |
Agents Affiliated with this Home
-
Kristy Coppola

Seller's Agent in 2025
Kristy Coppola
Coldwell Banker Realty
(412) 999-0187
5 in this area
47 Total Sales
-
Brandon L. Allen

Buyer's Agent in 2025
Brandon L. Allen
RE/MAX
3 in this area
118 Total Sales
-
ISABEL WARRELL

Seller's Agent in 2016
ISABEL WARRELL
Turn Key Realty Group
(717) 579-0705
9 in this area
58 Total Sales
-
Michael Pion

Buyer's Agent in 2016
Michael Pion
NextHome Capital Realty
(717) 645-7152
28 in this area
107 Total Sales
-
Keribeth Kauffman McCartney

Seller's Agent in 2014
Keribeth Kauffman McCartney
Keller Williams of Central PA
(717) 253-4458
4 in this area
103 Total Sales
Map
Source: Bright MLS
MLS Number: PACB2042700
APN: 10-15-1282-005 U169
- 5050 Mendenhall Dr
- 0 Good Hope Rd
- Lots 2, 3, and 4 Jerusalem Rd
- 1775 Eliza Way
- 1780 Eliza Way
- 1280 Good Hope Rd
- 6122 Wallingford Way
- 6235 Thornhill Ln
- 10 Sand Pine Ct
- 5021 Inverness Dr
- Lot 6 Signal Hill Dr
- Lot 7 Signal Hill Dr
- 1000 Mill Rd
- 1001 Saint Andrews Ct
- 1167 Cross Creek Dr
- 1959 Randall Rd
- 1526 Tussey Ct
- 4226 Nantucket Dr
- 6331 Bennington Rd
- 6344 Bennington Rd

