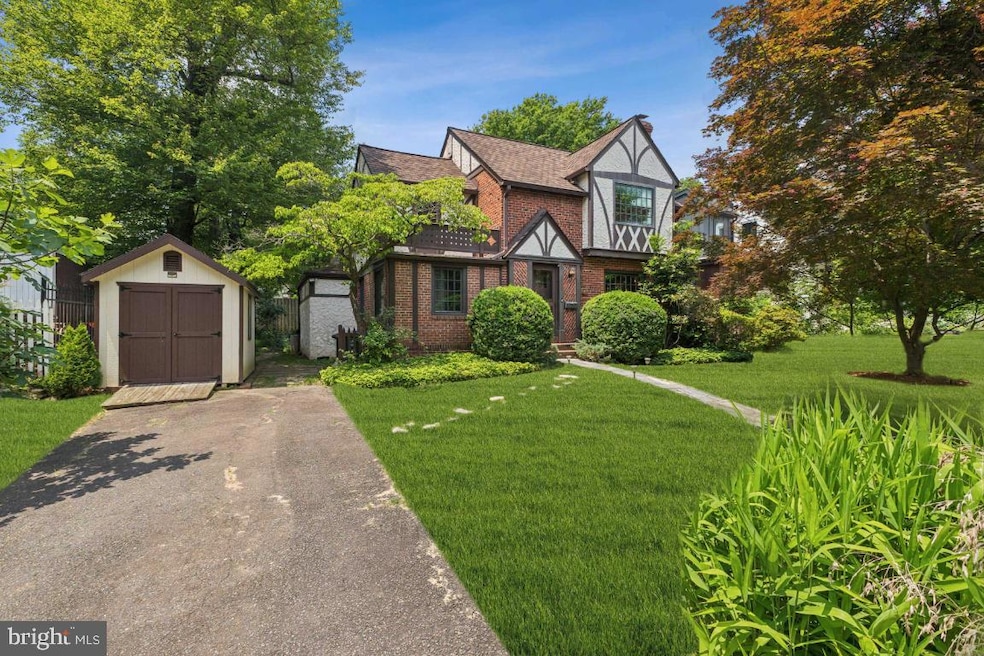1610 N Greenbrier St Arlington, VA 22205
Tara-Leeway Heights NeighborhoodHighlights
- Heated Indoor Pool
- Tudor Architecture
- Living Room
- Swanson Middle School Rated A
- Den
- En-Suite Primary Bedroom
About This Home
Yorktown High School Pyramid! Heated Pool! Step into Charm and Character with this Storybook 1930s Tudor-style home featuring a Premium Indoor Heated Pool, Located on a Beautifully Landscaped Lot in the Sought-After Tara-Leeway neighborhood. The Main Level offers a seamless flow from the Inviting Living Room with Decorative Fireplace, to the Dining Room and an Updated Kitchen with a Peninsula for Extra Countertop Space and Newer Stainless Steel Appliances, including a Gas Range. This level also includes a Bedroom, Den, and Full Bath—Perfect for Guests or a Home Office. Upstairs, you'll find Three Bedrooms sharing a Full Bath. One Bedroom has its own Private Balcony, while the Spacious Primary Bedroom provides Access to a Charming Attic Loft—Ideal as a Playroom or Extra Storage. The Lower Level includes Convenient Shelving for Storage, a Full-size Washer and Dryer, and a Utility Sink. The Light-Filled Solarium opens onto a Generous Patio, Perfect for Outdoor Entertaining. Enjoy year-round Swimming in the Indoor Heated Pool, with Depths ranging from 3 to 7 feet. Located within Walking Distance to Westover Village, Parks, and the Bike Path, and just minutes to Ballston. Landlord covers pool maintenance, lawn mowing, gutter cleaning, trash, and recycling. The landlord is exempt from accepting any source of funds pursuant to VA Code Section 36-96.1(I), and therefore has elected to NOT accept housing vouchers. Maximum 2 incomes to Qualify. No Cosigners. 1 Pet Case by Case (dog or cat). No Smoking. Min 1 year. Max 3 years.
Listing Agent
(703) 408-5854 Paula@PaulaStewart.net Weichert, REALTORS License #0225098362 Listed on: 06/13/2025

Home Details
Home Type
- Single Family
Est. Annual Taxes
- $11,462
Year Built
- Built in 1937
Lot Details
- 6,902 Sq Ft Lot
- Property is zoned R-8
Home Design
- Tudor Architecture
- Block Foundation
Interior Spaces
- Property has 3.5 Levels
- Non-Functioning Fireplace
- Living Room
- Dining Room
- Den
- Laundry on lower level
- Unfinished Basement
Bedrooms and Bathrooms
- En-Suite Primary Bedroom
Parking
- 2 Parking Spaces
- 2 Driveway Spaces
Pool
- Heated Indoor Pool
Schools
- Cardinal Elementary School
- Swanson Middle School
- Yorktown High School
Utilities
- Forced Air Heating and Cooling System
- Natural Gas Water Heater
Listing and Financial Details
- Residential Lease
- Security Deposit $5,000
- Tenant pays for all utilities, frozen waterpipe damage, light bulbs/filters/fuses/alarm care, snow removal
- The owner pays for management, trash collection, pest control
- Rent includes lawn service, pool maintenance, pest control, trash removal
- No Smoking Allowed
- 12-Month Min and 36-Month Max Lease Term
- Available 9/15/25
- $40 Application Fee
- Assessor Parcel Number 09-030-006
Community Details
Overview
- Tara Leeway Heights Subdivision
Pet Policy
- Limit on the number of pets
- Pet Size Limit
- Pet Deposit $750
- Dogs and Cats Allowed
- Breed Restrictions
Map
Source: Bright MLS
MLS Number: VAAR2059102
APN: 09-030-006
- 1620 N George Mason Dr
- 1500 N Harrison St
- 5017 17th St N
- 5119 19th St N
- 5132 19th Rd N
- 5100 Washington Blvd
- 5206 12th St N
- 1921 N George Mason Dr
- 1829 N Dinwiddie St
- 5120 20th St N
- 5611 15th St N
- 1713 N Cameron St
- 2025 N Emerson St
- 4730 19th St N
- 5018 11th St N
- 2116 N Harrison St
- 4741 20th St N
- 4914 22nd St N
- 2222 N Emerson St
- 0 N Emerson St
- 1217 APT # 2 N Kensington St
- 1945 N Dinwiddie St
- 1524 N Kentucky St
- 1210 N Kenilworth St Unit 6
- 1210 N Kenilworth St Unit 9
- 5740 16th St N
- 1033 N George Mason Dr
- 4737 11th St N
- 2022 N Culpeper St
- 4914 22nd St N
- 2026 N Culpeper St
- 2051 N Brandywine St
- 5432 23rd St N
- 4650 Washington Blvd Unit FL6-ID1050
- 4650 Washington Blvd Unit FL9-ID1003
- 4650 Washington Blvd Unit FL9-ID1004
- 4650 Washington Blvd Unit FL4-ID601
- 4650 N Washington Blvd
- 2300 N Florida St
- 930 N Buchanan St






