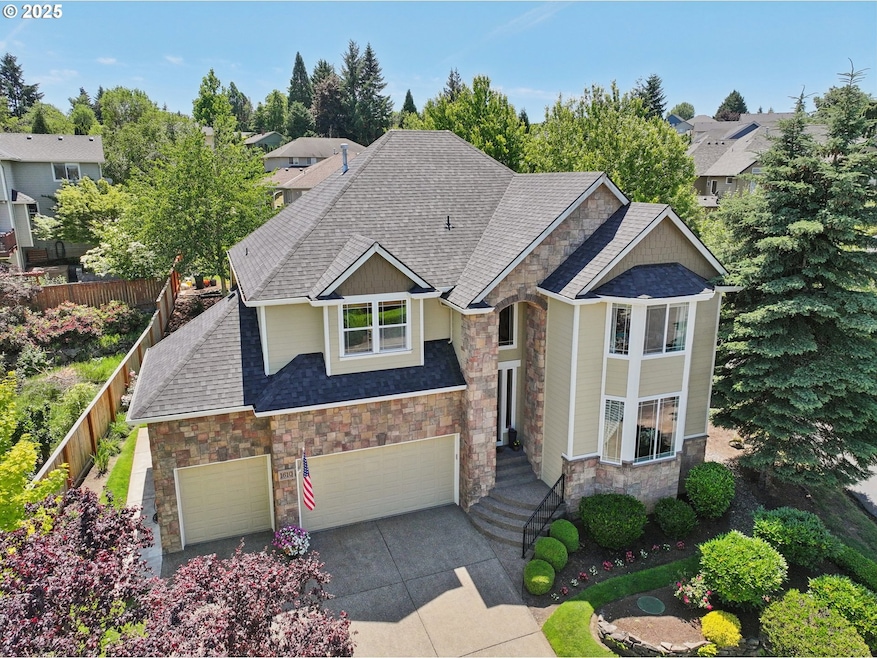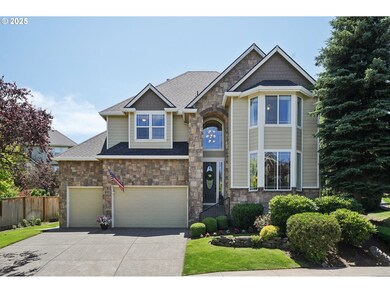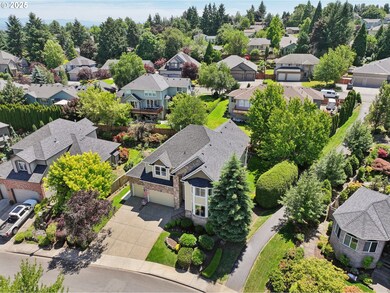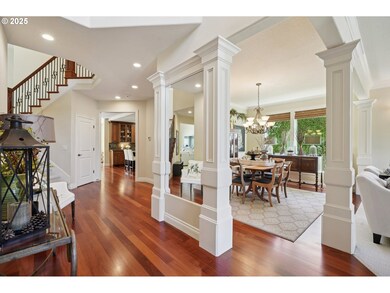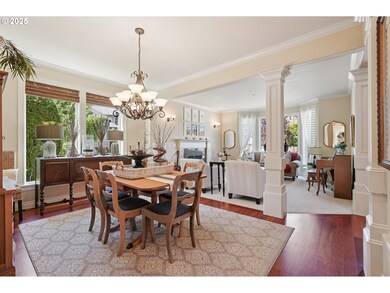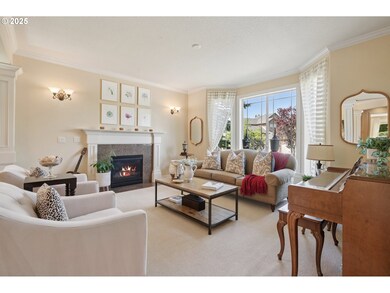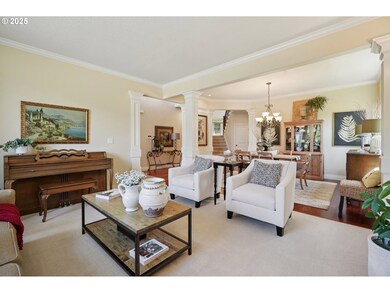Estimated payment $5,966/month
Highlights
- Custom Home
- Vaulted Ceiling
- Hydromassage or Jetted Bathtub
- Dorothy Fox Elementary School Rated A
- Wood Flooring
- 2 Fireplaces
About This Home
Welcome to this stunning Prune Hill home in the highly desirable Camas School District. From the moment you enter, you’re greeted by a grand staircase with exquisite millwork and iron balusters, setting the tone for the craftsmanship found throughout. The living room features a granite-surround fireplace, bay window, and crown molding, flowing seamlessly into the formal dining room—perfect for entertaining. The vaulted great room, with its impressive stone-surround fireplace, offers an inviting space for gatherings. The gourmet kitchen is a chef’s dream with a large island and breakfast bar, stainless steel appliances, granite countertops, alder cabinetry, built-in desk area, and a spacious walk-in pantry. French doors from the kitchen dining area lead to a private patio, ideal for outdoor entertaining. The primary suite is a true retreat, featuring a tray ceiling, walk-in closet with built-ins, sound system, and French doors to a private balcony. The spa-like bath includes dual vanities, a jetted soaking tub, and walk-in shower. Three additional bedrooms, a den/office with French doors, full bath, powder room, and laundry room with washer, dryer, sink, and built-ins complete the interior. Premium finishes such as Brazilian cherry hardwoods, Berber carpet, travertine tile, and central vacuum add to the home’s appeal. The landscaped yard includes a patio, fire pit, and water feature, plus a fence credit. Enjoy a private park across the street, proximity to the airport, and charming downtown Camas. This exceptional home combines elegance, comfort, and convenience in one of the area’s most sought-after neighborhoods. Don’t miss the opportunity to make it yours—schedule a private showing today. Mortgage savings may be available for buyers of this listing.
Listing Agent
Frederick Sanchez
Redfin License #23340 Listed on: 06/12/2025

Home Details
Home Type
- Single Family
Est. Annual Taxes
- $8,060
Year Built
- Built in 2003
Lot Details
- 8,276 Sq Ft Lot
- Level Lot
- Sprinkler System
- Private Yard
HOA Fees
- $24 Monthly HOA Fees
Parking
- 3 Car Attached Garage
- Garage Door Opener
- Driveway
- On-Street Parking
Home Design
- Custom Home
- Composition Roof
- Cement Siding
- Stone Siding
Interior Spaces
- 3,277 Sq Ft Home
- 2-Story Property
- Central Vacuum
- Sound System
- Built-In Features
- Crown Molding
- Vaulted Ceiling
- 2 Fireplaces
- Gas Fireplace
- Double Pane Windows
- Vinyl Clad Windows
- Family Room
- Living Room
- Dining Room
- Home Office
- Crawl Space
Kitchen
- Walk-In Pantry
- Built-In Convection Oven
- Cooktop with Range Hood
- Microwave
- Plumbed For Ice Maker
- Dishwasher
- Stainless Steel Appliances
- Cooking Island
- Kitchen Island
- Granite Countertops
- Disposal
Flooring
- Wood
- Wall to Wall Carpet
- Tile
Bedrooms and Bathrooms
- 4 Bedrooms
- Hydromassage or Jetted Bathtub
Laundry
- Laundry Room
- Washer and Dryer
Outdoor Features
- Covered Patio or Porch
- Outdoor Water Feature
- Fire Pit
Schools
- Dorothy Fox Elementary School
- Skyridge Middle School
- Camas High School
Utilities
- Forced Air Heating and Cooling System
- Heating System Uses Gas
- Gas Water Heater
Listing and Financial Details
- Assessor Parcel Number 124817110
Community Details
Overview
- Summit Oaks Estates Homeowners Association, Phone Number (503) 445-1218
- On-Site Maintenance
Additional Features
- Common Area
- Resident Manager or Management On Site
Map
Home Values in the Area
Average Home Value in this Area
Tax History
| Year | Tax Paid | Tax Assessment Tax Assessment Total Assessment is a certain percentage of the fair market value that is determined by local assessors to be the total taxable value of land and additions on the property. | Land | Improvement |
|---|---|---|---|---|
| 2025 | $8,060 | $858,717 | $140,000 | $718,717 |
| 2024 | $8,109 | $845,732 | $196,000 | $649,732 |
| 2023 | $7,455 | $915,045 | $187,600 | $727,445 |
| 2022 | $7,298 | $799,878 | $170,800 | $629,078 |
| 2021 | $7,394 | $654,455 | $142,800 | $511,655 |
| 2020 | $7,929 | $614,491 | $140,000 | $474,491 |
| 2019 | $7,795 | $611,127 | $140,000 | $471,127 |
| 2018 | $8,086 | $639,964 | $0 | $0 |
| 2017 | $7,187 | $558,012 | $0 | $0 |
| 2016 | $6,440 | $540,155 | $0 | $0 |
| 2015 | $6,506 | $481,531 | $0 | $0 |
| 2014 | -- | $458,681 | $0 | $0 |
| 2013 | -- | $411,620 | $0 | $0 |
Property History
| Date | Event | Price | Change | Sq Ft Price |
|---|---|---|---|---|
| 09/16/2025 09/16/25 | Price Changed | $998,000 | -9.2% | $305 / Sq Ft |
| 09/10/2025 09/10/25 | Price Changed | $1,099,000 | -3.5% | $335 / Sq Ft |
| 07/28/2025 07/28/25 | Price Changed | $1,139,050 | -5.0% | $348 / Sq Ft |
| 06/12/2025 06/12/25 | For Sale | $1,199,000 | -- | $366 / Sq Ft |
Purchase History
| Date | Type | Sale Price | Title Company |
|---|---|---|---|
| Interfamily Deed Transfer | -- | None Available | |
| Warranty Deed | $429,500 | Clark County Title | |
| Quit Claim Deed | -- | First American Title | |
| Warranty Deed | -- | First American Title |
Mortgage History
| Date | Status | Loan Amount | Loan Type |
|---|---|---|---|
| Open | $222,500 | New Conventional | |
| Closed | $222,500 | New Conventional | |
| Closed | $267,117 | New Conventional | |
| Closed | $279,000 | Unknown | |
| Closed | $295,500 | Purchase Money Mortgage | |
| Previous Owner | $310,000 | Construction |
Source: Regional Multiple Listing Service (RMLS)
MLS Number: 721724246
APN: 124817-110
- 3313 NW Sierra Dr
- 1255 NW 30th Ave
- 3702 NW Norwood St
- 1745 NW 37th Ave
- 1110 NW 35th Ave
- 3831 NW Jasmine St
- 3015 NW Vanguard Place
- 2814 NW Hill St
- 2606 NW Ivy Ct
- 2316 NW 26th Ave
- 2112 NW 42nd Ave
- 1146 NW 23rd Ave Unit A1
- 1145 NW 22nd Ave
- 2645 NW 29th Ave
- 4445 NW Seneca Ct
- 2711 NW 28th Cir
- 2609 NW Cascade St
- 2144 NW 22nd Ave
- 2720 NW 30th Cir
- 4000 NW Dahlia Dr
- 1420 NW 28th Ave
- 404 NE 6th Ave
- 5515 NW Pacific Rim Blvd
- 19814 SE 1st St
- 2220 SE 192nd Ave
- 232 W Lookout Ridge Dr
- 19600 NE 3rd St
- 505 SE 184th Ave
- 525 C St
- 600 S Marina Way
- 17775 SE Mill Plain Blvd
- 600 SE 177th Ave
- 21426 NE Blue Lake Rd
- 621 SE 168th Ave
- 16506 SE 29th St
- 3100 SE 168th Ave
- 1625 Main St
- 20598 NE Shore View Dr
- 1000 SE 160th Ave
- 22199 NE Sandy Blvd
