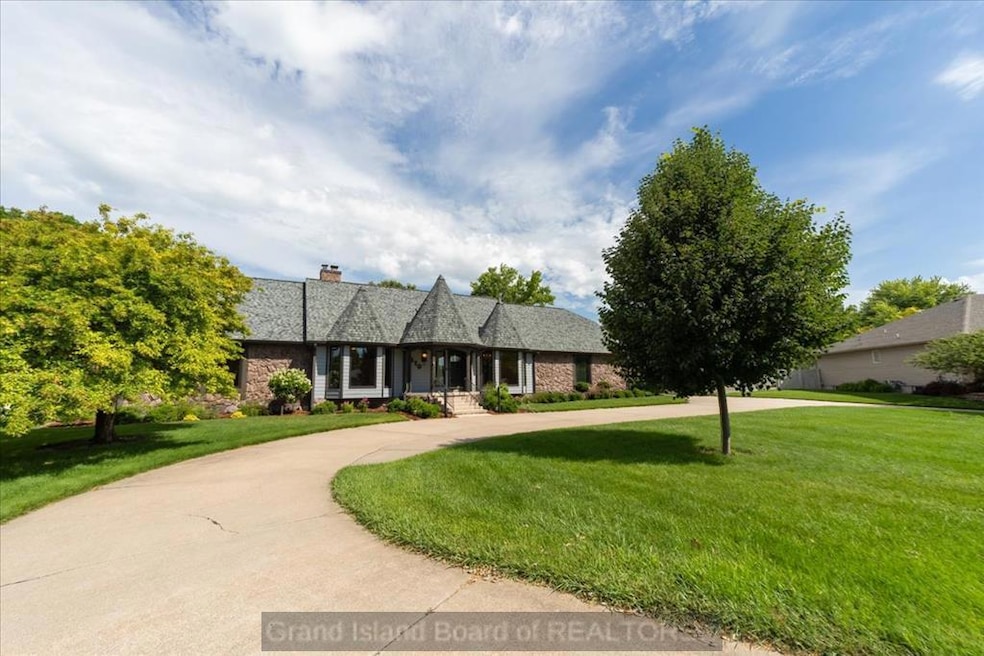
1610 Parkview Dr Grand Island, NE 68801
Estimated payment $3,930/month
Highlights
- Main Floor Primary Bedroom
- Workshop
- 3 Car Garage
- Home Office
- Formal Dining Room
- Enclosed Patio or Porch
About This Home
This one-of-a-kind home has it all—space, charm, updates, and an unbeatable location near Stolley Park and Riverside Golf Club. With over 3,500 sq ft above ground, five bedrooms, five bathrooms, a finished basement, and sitting on nearly of an acre, there's room for everyone and everything. You'll love the character throughout, the spacious living areas, and the convenience of a 3-car attached garage plus an additional detached garage. Don't miss your chance to own this incredible property—schedule your showing today!
Listing Agent
Nebraska Realty Brokerage Phone: 3083957022 License #20230123 Listed on: 06/27/2025

Home Details
Home Type
- Single Family
Est. Annual Taxes
- $8,728
Year Built
- Built in 1976
Lot Details
- 0.74 Acre Lot
- Lot Dimensions are 168 x 110 x 170 x 206 x 60 x 53
- Vinyl Fence
- Landscaped
- Sprinklers on Timer
- Property is zoned R1
Parking
- 3 Car Garage
- Garage Door Opener
Home Design
- Frame Construction
- Composition Roof
- Asphalt Roof
- Hardboard
- Stone
Interior Spaces
- 3,656 Sq Ft Home
- 1.5-Story Property
- Central Vacuum
- Bar
- Wood Burning Fireplace
- Window Treatments
- Sliding Doors
- Living Room with Fireplace
- Formal Dining Room
- Home Office
- Workshop
- Finished Basement
- Basement Fills Entire Space Under The House
- Laundry on main level
Kitchen
- Electric Range
- Microwave
- Dishwasher
Flooring
- Carpet
- Tile
Bedrooms and Bathrooms
- 5 Bedrooms | 2 Main Level Bedrooms
- Primary Bedroom on Main
- Walk-In Closet
Home Security
- Intercom
- Carbon Monoxide Detectors
- Fire and Smoke Detector
Outdoor Features
- Covered Deck
- Enclosed Patio or Porch
Schools
- Stolley Park Elementary School
- Barr Middle School
- Grand Island Senior High School
Utilities
- Central Air
- Baseboard Heating
- Natural Gas Connected
- Gas Water Heater
Community Details
- Country Club Sub Subdivision
Listing and Financial Details
- Assessor Parcel Number 400039559
Map
Home Values in the Area
Average Home Value in this Area
Tax History
| Year | Tax Paid | Tax Assessment Tax Assessment Total Assessment is a certain percentage of the fair market value that is determined by local assessors to be the total taxable value of land and additions on the property. | Land | Improvement |
|---|---|---|---|---|
| 2024 | $8,728 | $597,894 | $36,086 | $561,808 |
| 2023 | $10,535 | $579,761 | $36,086 | $543,675 |
| 2022 | $8,335 | $414,769 | $33,464 | $381,305 |
| 2021 | $8,459 | $414,769 | $33,464 | $381,305 |
| 2020 | $7,111 | $414,769 | $33,464 | $381,305 |
| 2019 | $7,226 | $342,780 | $33,464 | $309,316 |
| 2017 | $7,101 | $328,051 | $33,464 | $294,587 |
| 2016 | $6,835 | $328,051 | $33,464 | $294,587 |
| 2015 | $6,940 | $328,051 | $33,464 | $294,587 |
| 2014 | $6,894 | $314,026 | $33,464 | $280,562 |
Property History
| Date | Event | Price | Change | Sq Ft Price |
|---|---|---|---|---|
| 08/22/2025 08/22/25 | Pending | -- | -- | -- |
| 06/27/2025 06/27/25 | For Sale | $589,000 | -- | $161 / Sq Ft |
Purchase History
| Date | Type | Sale Price | Title Company |
|---|---|---|---|
| Sheriffs Deed | $257,000 | Grand Island Abs Esw & Title | |
| Trustee Deed | $250,000 | -- | |
| Warranty Deed | -- | -- | |
| Warranty Deed | -- | -- | |
| Interfamily Deed Transfer | -- | -- |
Mortgage History
| Date | Status | Loan Amount | Loan Type |
|---|---|---|---|
| Open | $342,500 | New Conventional | |
| Closed | $100,000 | Credit Line Revolving | |
| Closed | $25,000 | New Conventional | |
| Closed | $205,600 | New Conventional | |
| Previous Owner | $245,700 | VA | |
| Previous Owner | $137,000 | Credit Line Revolving |
Similar Homes in Grand Island, NE
Source: Grand Island Board of REALTORS®
MLS Number: 20250623
APN: 400039559
- 2306 Apache Rd
- 1316 Grand Ave
- 1613 Spruce Rd
- 706 Grand Ave
- 2508 Arrowhead Rd
- 2426 Pioneer Blvd
- 2711 Cottonwood Rd
- 2617 Arrowhead Rd
- 1303 Stagecoach Rd
- 1803 Del Mar Cir
- 2512 Pioneer Blvd
- 420 W Stolley Park Rd
- 2525 Del Monte Ave
- 2515 Pioneer Blvd
- 2519 Pioneer Blvd
- 421 Stagecoach Rd
- 1740 Idlewood Ln
- 2415 W Anna St
- 2423 W Anna St
- 2004 W Anna St






