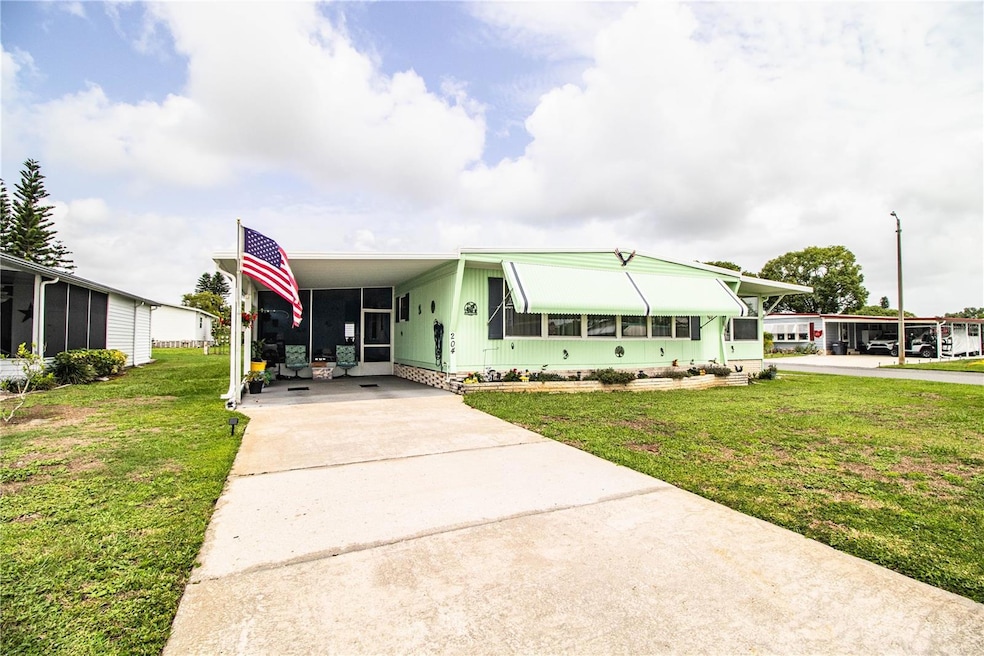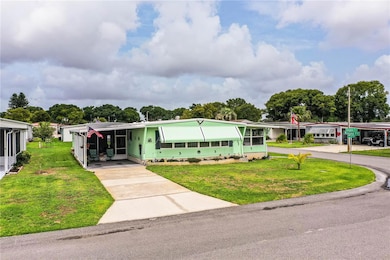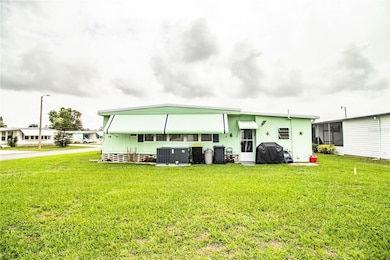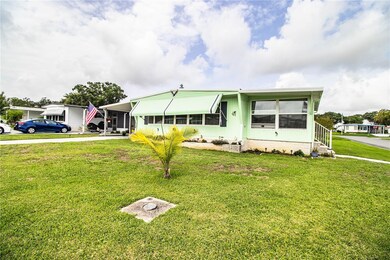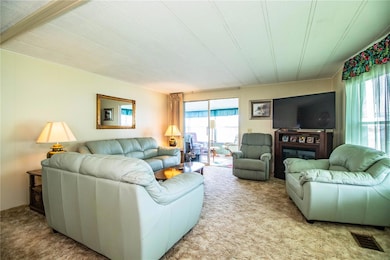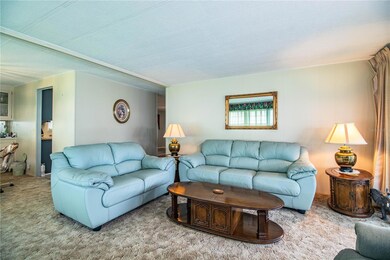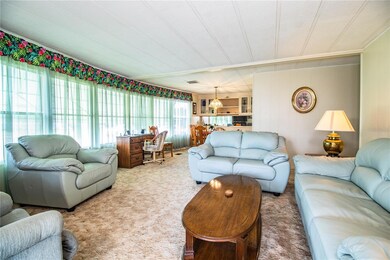1610 Reynolds Rd Unit 204 Lakeland, FL 33801
Eaton Park NeighborhoodEstimated payment $1,074/month
Highlights
- Active Adult
- Clubhouse
- Community Pool
- Open Floorplan
- Main Floor Primary Bedroom
- Shuffleboard Court
About This Home
Charming Updated Home on a Corner Lot in a Great 55+ Community where you own your own land!
Welcome to 1610 Reynolds Road, Lot 204 – a beautifully refreshed home offering comfort, charm, and convenience in one of the area’s most welcoming communities. This 2-bedroom, 2-bath home features recent updates throughout. Step inside to find recent upgrades that make this home truly move-in ready including new flooring and modernized bathrooms, and new windows on the back porch giving it a clean, contemporary feel that’s ready for you to move right in. A/C replaced in 2022. Water Heater replaced in 2022.
Enjoy your morning coffee or evening breeze from the spacious covered porch – the perfect spot to relax and unwind. The corner lot offers added space and privacy, along with great natural light. Whether you're looking for a low-maintenance lifestyle or a peaceful place to call home, this property has it all. Located within a community known for its welcoming atmosphere and convenient location, you'll enjoy easy access to shopping, dining, and local amenities and have a sense of security with the Polk County Sheriff surveillance from 8pm-6am for 7 days a week
Don't miss your chance to own this updated gem. schedule your showing today!
Listing Agent
KELLER WILLIAMS REALTY SMART Brokerage Phone: 863-577-1234 License #3549006 Listed on: 06/09/2025

Co-Listing Agent
KELLER WILLIAMS REALTY SMART Brokerage Phone: 863-577-1234 License #655886
Property Details
Home Type
- Manufactured Home
Est. Annual Taxes
- $1,119
Year Built
- Built in 1979
Lot Details
- 6,072 Sq Ft Lot
- Lot Dimensions are 60x102
- East Facing Home
HOA Fees
- $59 Monthly HOA Fees
Home Design
- Metal Roof
- Wood Siding
- Metal Siding
Interior Spaces
- 1,104 Sq Ft Home
- Open Floorplan
- Ceiling Fan
- Electric Fireplace
- Combination Dining and Living Room
- Crawl Space
Kitchen
- Convection Oven
- Microwave
- Dishwasher
Flooring
- Carpet
- Linoleum
- Luxury Vinyl Tile
Bedrooms and Bathrooms
- 2 Bedrooms
- Primary Bedroom on Main
- 2 Full Bathrooms
Laundry
- Dryer
- Washer
Parking
- 1 Carport Space
- Driveway
Schools
- Oscar J Pope Elementary School
- Crystal Lake Middle/Jun School
- George Jenkins High School
Utilities
- Central Heating and Cooling System
- High Speed Internet
- Cable TV Available
Additional Features
- Exterior Lighting
- Manufactured Home
Listing and Financial Details
- Visit Down Payment Resource Website
- Tax Lot 204
- Assessor Parcel Number 24-28-26-242540-002040
Community Details
Overview
- Active Adult
- Jean Hasslebrook Association, Phone Number (712) 253-8559
- Citrus Woods Estates Subdivision
- The community has rules related to allowable golf cart usage in the community
Amenities
- Clubhouse
Recreation
- Shuffleboard Court
- Community Pool
Pet Policy
- Dogs and Cats Allowed
Map
Home Values in the Area
Average Home Value in this Area
Property History
| Date | Event | Price | List to Sale | Price per Sq Ft |
|---|---|---|---|---|
| 10/13/2025 10/13/25 | Price Changed | $175,000 | -2.2% | $159 / Sq Ft |
| 06/09/2025 06/09/25 | For Sale | $179,000 | -- | $162 / Sq Ft |
Source: Stellar MLS
MLS Number: L4953484
- 1610 Reynolds Rd Unit 98
- 1610 Reynolds Rd Unit 117
- 1610 Reynolds Rd Unit 72
- 1610 Reynolds Rd Unit 236
- 1610 Reynolds Rd Unit 277
- 1610 Reynolds Rd Unit 35
- 1610 Reynolds Rd Unit 365
- 1610 Reynolds Rd Unit 187
- 1610 Reynolds Rd Unit 214
- 1610 Reynolds Rd Unit 159
- 185 Dogwood Ave
- 1234 Reynolds Rd Unit 120
- 1234 Reynolds Rd Unit 190
- 1234 Reynolds Rd Unit 187
- 1234 Reynolds Rd Unit 216
- 1234 Reynolds Rd Unit 98
- 1234 Reynolds Rd Unit 110
- 1234 Reynolds Rd Unit 159
- 1234 Reynolds Rd Unit 54
- 1234 Reynolds Rd Unit 57
- 1234 Reynolds Rd Unit 54
- 1234 Reynolds Rd Unit 221
- 1234 Reynolds Rd Unit 274
- 1234 Reynolds Rd Unit 29
- 1234 Reynolds Rd Unit 14
- 3310 Peachtree Hill Rd
- 1238 Waters Edge Dr
- 3306 Peachtree Hill Rd
- 1019 Buccaneer Dr
- 3214 Crystal Hills Loop S
- 3212 Crystal Hills Loop S
- 1108 Country Club Ln
- 1364 Fairway Dr
- 1348 Fairway Dr Unit 1350
- 972 Lake Lure Loop E
- 3245 E Main St Unit 16
- 1731 S Civitan Ave
- 1833 S Civitan Ave
- 1781 Crystal Grove Dr
- 1725 Crystal Grove Dr Unit 1727
