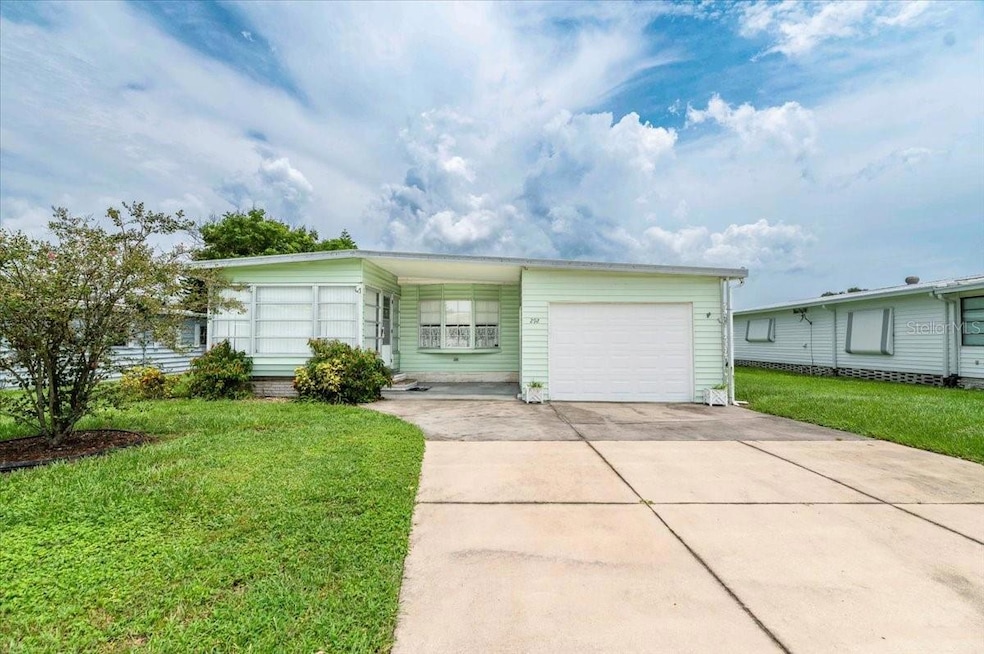
1610 Reynolds Rd Unit 292 Lakeland, FL 33801
Eaton Park NeighborhoodHighlights
- Senior Community
- Community Pool
- Walk-In Closet
- Clubhouse
- 2 Car Attached Garage
- Living Room
About This Home
As of March 2025Welcome to the 55+ community of Citrus Woods Estates! NO LOT RENT- you own your land! Situated right behind the clubhouse and offering a GARAGE, this 2 bedroom, 2 bathroom is ready to become your retreat. From the front door, step into the enclosed porch and imagine your mornings spent here. The large living room features laminate flooring and opens to the dining room. The galley-style kitchen offers a closet pantry. The spacious primary bedroom offers a walk-in closet and en suite bathroom. The hallway bath features dual sinks and additional storage. The garage can fit two cars, tandem. Laundry is located in the storage room within the garage. The HOA is extremely affordable and offers amenities such as a heated swimming pool, shuffleboard courts, and a community center with a rec room, library, and abundant scheduled activities. Home rentals are allowed after one year. Boats, RVs and motorhomes are allowed under carports only. Schedule your private showing today! Seller is willing to entertain any and all requests written into offers submitted.
Last Agent to Sell the Property
KELLER WILLIAMS REALTY SMART Brokerage Phone: 863-577-1234 License #3386230 Listed on: 08/13/2024

Property Details
Home Type
- Manufactured Home
Est. Annual Taxes
- $942
Year Built
- Built in 1978
Lot Details
- 6,599 Sq Ft Lot
- Lot Dimensions are 60x110
- West Facing Home
HOA Fees
- $59 Monthly HOA Fees
Parking
- 2 Car Attached Garage
- Driveway
Home Design
- Metal Roof
- Vinyl Siding
Interior Spaces
- 1,032 Sq Ft Home
- Ceiling Fan
- Living Room
- Dining Room
- Laminate Flooring
- Crawl Space
- Laundry in Garage
Kitchen
- Range
- Microwave
- Dishwasher
Bedrooms and Bathrooms
- 2 Bedrooms
- Walk-In Closet
- 2 Full Bathrooms
Outdoor Features
- Exterior Lighting
Schools
- Oscar J Pope Elementary School
- Crystal Lake Middle/Jun School
- George Jenkins High School
Utilities
- Central Heating and Cooling System
- High Speed Internet
- Cable TV Available
Listing and Financial Details
- Visit Down Payment Resource Website
- Tax Lot 292
- Assessor Parcel Number 24-28-26-242520-002920
Community Details
Overview
- Senior Community
- Association fees include pool, ground maintenance
- Citrus Woods Estates Association, Phone Number (863) 667-0018
- Citrus Woods Estates Subdivision
- The community has rules related to deed restrictions, allowable golf cart usage in the community
Amenities
- Clubhouse
Recreation
- Community Pool
Pet Policy
- Pets Allowed
Similar Homes in Lakeland, FL
Home Values in the Area
Average Home Value in this Area
Property History
| Date | Event | Price | Change | Sq Ft Price |
|---|---|---|---|---|
| 03/21/2025 03/21/25 | Sold | $118,000 | 0.0% | $114 / Sq Ft |
| 01/13/2025 01/13/25 | Pending | -- | -- | -- |
| 11/20/2024 11/20/24 | Price Changed | $118,000 | -5.6% | $114 / Sq Ft |
| 10/16/2024 10/16/24 | Price Changed | $125,000 | 0.0% | $121 / Sq Ft |
| 10/16/2024 10/16/24 | For Sale | $125,000 | +4.2% | $121 / Sq Ft |
| 09/03/2024 09/03/24 | Pending | -- | -- | -- |
| 08/13/2024 08/13/24 | For Sale | $120,000 | -- | $116 / Sq Ft |
Tax History Compared to Growth
Agents Affiliated with this Home
-
Ashley Bearden

Seller's Agent in 2025
Ashley Bearden
KELLER WILLIAMS REALTY SMART
(863) 264-1001
6 in this area
143 Total Sales
-
Gate Arty

Seller Co-Listing Agent in 2025
Gate Arty
KELLER WILLIAMS REALTY SMART
(863) 577-1234
14 in this area
729 Total Sales
-
Jamie Folks

Buyer's Agent in 2025
Jamie Folks
KELLER WILLIAMS REALTY SMART
(850) 585-9544
3 in this area
68 Total Sales
Map
Source: Stellar MLS
MLS Number: L4946851
- 1610 Reynolds Rd Unit 35
- 1610 Reynolds Rd Unit 197
- 1610 Reynolds Rd Unit 214
- 1610 Reynolds Rd Unit 204
- 1610 Reynolds Rd Unit 80
- 1610 Reynolds Rd Unit 72
- 1610 Reynolds Rd Unit 236
- 1610 Reynolds Rd Unit 159
- 1610 Reynolds Rd Unit 5
- 1815 Christy Ln
- 185 Dogwood Ave
- 1234 Reynolds Rd Unit 13
- 1234 Reynolds Rd Unit 130
- 1234 Reynolds Rd Unit 274
- 1234 Reynolds Rd Unit 290
- 1234 Reynolds Rd Unit 93
- 1234 Reynolds Rd Unit 213
- 1234 Reynolds Rd Unit 159
- 1234 Reynolds Rd Unit 29
- 1234 Reynolds Rd Unit 216
