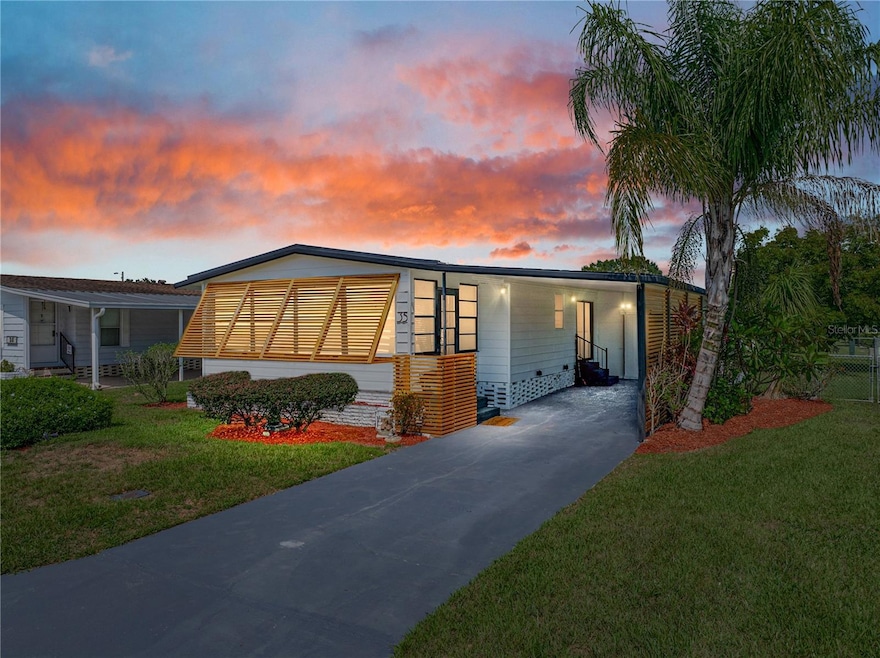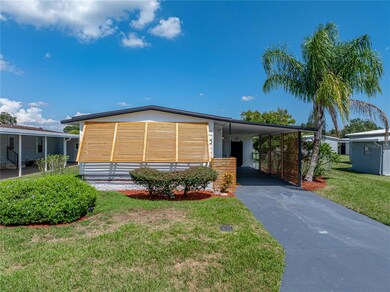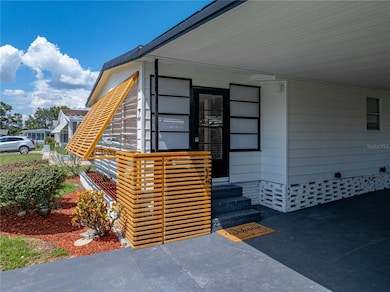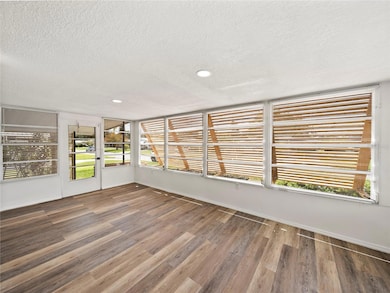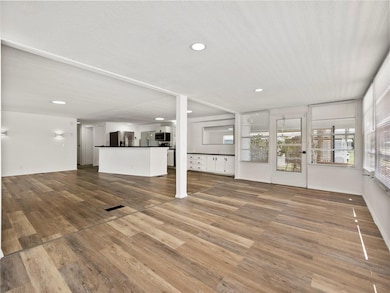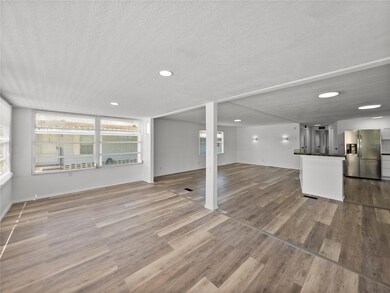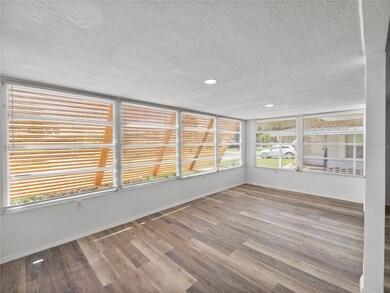1610 Reynolds Rd Unit 35 Lakeland, FL 33801
Eaton Park NeighborhoodEstimated payment $1,129/month
Highlights
- Active Adult
- Clubhouse
- Shuffleboard Court
- Open Floorplan
- Community Pool
- Eat-In Kitchen
About This Home
Step inside this beautifully fully renovated two-bedroom, two-bathroom manufactured home where modern style meets everyday comfort, located in the desirable 55+ Citrus Woods Estates community! From the moment you enter, you’ll notice the attention to detail, with luxury vinyl plank flooring running seamlessly throughout the living spaces, creating a warm and inviting atmosphere. The updated kitchen is the centerpiece of the home, featuring stainless-steel appliances, a monochromatic color scheme, and a spacious island with bar-style seating—perfect for casual meals or entertaining guests. The open layout ensures effortless flow between the kitchen, dining, and living areas, making the home feel bright and welcoming. Both bedrooms are generously sized and include walk-in closets, providing plenty of storage space. The primary bedroom is a relaxing retreat, complete with its own en suite bathroom, offering privacy and convenience. The second bedroom and bathroom are equally well-appointed, ideal for guests or a home office setup. Move-in ready and thoughtfully updated, this home offers the perfect blend of modern finishes and functional design. Whether you’re starting out, downsizing, or looking for a seasonal retreat, this property provides exceptional value and comfort.
Listing Agent
COMPASS FLORIDA LLC Brokerage Phone: 727-339-7902 License #3330278 Listed on: 08/22/2025

Property Details
Home Type
- Manufactured Home
Est. Annual Taxes
- $2,126
Year Built
- Built in 1977
Lot Details
- 6,129 Sq Ft Lot
- Lot Dimensions are 60x102
- West Facing Home
- Landscaped with Trees
HOA Fees
- $59 Monthly HOA Fees
Home Design
- Metal Roof
Interior Spaces
- 1,503 Sq Ft Home
- Open Floorplan
- Built-In Features
- Awning
- Living Room
- Dining Room
- Luxury Vinyl Tile Flooring
- Crawl Space
Kitchen
- Eat-In Kitchen
- Range
- Microwave
- Dishwasher
Bedrooms and Bathrooms
- 2 Bedrooms
- Walk-In Closet
- 2 Full Bathrooms
Parking
- 1 Carport Space
- Driveway
Schools
- Oscar J Pope Elementary School
- Crystal Lake Middle/Jun School
- George Jenkins High School
Utilities
- Central Heating and Cooling System
- Thermostat
- Electric Water Heater
Additional Features
- Outdoor Storage
- Manufactured Home
Listing and Financial Details
- Visit Down Payment Resource Website
- Tax Lot 35
- Assessor Parcel Number 24-28-26-242510-000350
Community Details
Overview
- Active Adult
- Citrus Woods Property Owners Association, Phone Number (863) 667-0018
- Visit Association Website
- Citrus Woods Estates Subdivision
Amenities
- Clubhouse
Recreation
- Shuffleboard Court
- Community Pool
Pet Policy
- Pets Allowed
Map
Home Values in the Area
Average Home Value in this Area
Property History
| Date | Event | Price | List to Sale | Price per Sq Ft |
|---|---|---|---|---|
| 10/30/2025 10/30/25 | For Sale | $169,900 | 0.0% | $113 / Sq Ft |
| 10/24/2025 10/24/25 | Pending | -- | -- | -- |
| 10/15/2025 10/15/25 | Price Changed | $169,900 | -7.6% | $113 / Sq Ft |
| 09/17/2025 09/17/25 | Price Changed | $183,900 | -0.5% | $122 / Sq Ft |
| 08/22/2025 08/22/25 | For Sale | $184,900 | -- | $123 / Sq Ft |
Source: Stellar MLS
MLS Number: TB8419391
- 1610 Reynolds Rd Unit 72
- 1610 Reynolds Rd Unit 98
- 1610 Reynolds Rd Unit 117
- 1610 Reynolds Rd Unit 365
- 1610 Reynolds Rd Unit 187
- 1610 Reynolds Rd Unit 214
- 1234 Reynolds Rd Unit 120
- 1234 Reynolds Rd Unit 190
- 1234 Reynolds Rd Unit 187
- 1234 Reynolds Rd Unit 216
- 1234 Reynolds Rd Unit 98
- 1234 Reynolds Rd Unit 110
- 1234 Reynolds Rd Unit 159
- 1234 Reynolds Rd Unit 54
- 1234 Reynolds Rd Unit 57
- 1234 Reynolds Rd Unit 266
- 1234 Reynolds Rd Unit 157
- 1234 Reynolds Rd Unit 162
- 1234 Reynolds Rd Unit 137
- 1234 Reynolds Rd Unit 204
- 1234 Reynolds Rd Unit 221
- 1234 Reynolds Rd Unit 7
- 1234 Reynolds Rd Unit 39
- 1234 Reynolds Rd Unit 54
- 1234 Reynolds Rd Unit 120
- 3310 Peachtree Hill Rd
- 1238 Waters Edge Dr
- 3306 Peachtree Hill Rd
- 1210 Watersedge Dr
- 1215 Skyview Blvd Unit B
- 1108 Country Club Ln
- 1364 Fairway Dr
- 1348 Fairway Dr Unit 1350
- 1162 Fairway Dr
- 3636 S Lazy Lake Dr
- 1162 or 1164 Fairway
- 2936-2938 8 Iron Dr
- 1735 Moose Dr
- 1805 Crystal Grove Dr Unit 1809
- 1688 Crystal Park Cir
