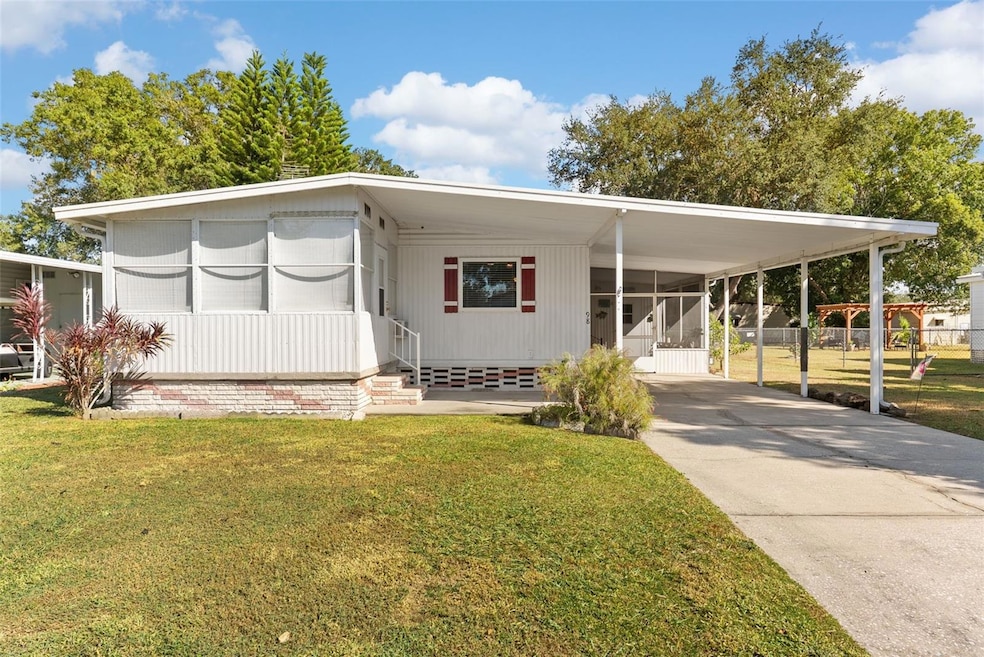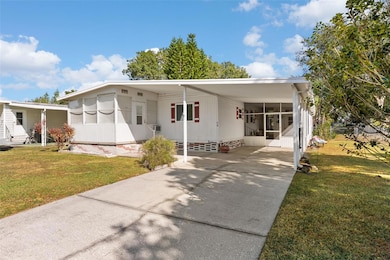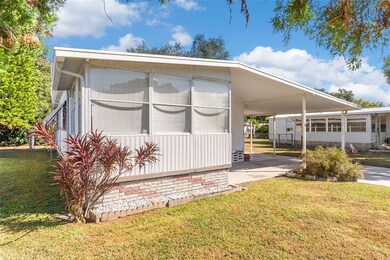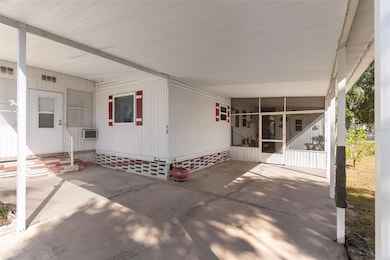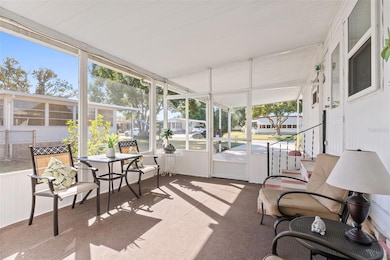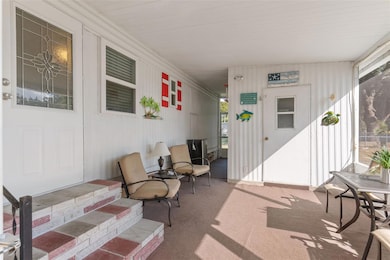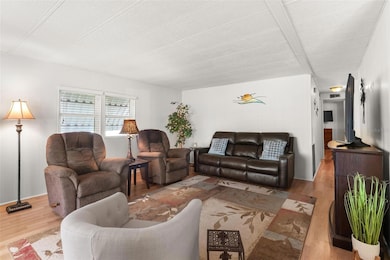1610 Reynolds Rd Unit 98 Lakeland, FL 33801
Eaton Park NeighborhoodEstimated payment $962/month
Highlights
- Active Adult
- Clubhouse
- Furnished
- Open Floorplan
- Sun or Florida Room
- Great Room
About This Home
THE GOOD LIFE! Welcome to this beautifully maintained 2 Bedroom / 2 Bathroom home located in the sought-after 55+ community of Citrus Woods Estates – a Golf Cart and Pet Friendly community with numerous Amenities and where YOU OWN YOUR LOT! Step inside to discover a Spacious and Bright Floor Plan featuring a large Great Room, a Formal Dining Room with a Built-in Buffet accented by Glass Display Cabinetry, and a well-equipped Kitchen with ample Cabinet/Counter space in addition to Café Dining. Both Bedrooms are generously sized with the Primary Suite offering a Private Ensuite Bath and Walk-in Closet. Enjoy Morning Coffee or an Afternoon Nap in the cozy Sunroom! Entertaining is a breeze in the roomy Screened Lanai! If you love to tinker, then the Workshop will be your favorite spot! The Fenced Backyard affords Secure Play for your Four-legged Friends and the Covered Carport protects you from inclement weather! Additional highlights include: Updated Roof (2021), New Double Pane Windows throughout, Upgraded Flooring and Appliances, Neutral Interior Paint and updated Décor...and so much more! Amenities include a Clubhouse, Heated/Chilled Pool, Shuffleboard Courts, Billiards Room, Library and a Calendar FULL of Activities! And the Cherry on Top? This fantastic home is NOT located in a Flood Zone! What’s not to love? Enveloped in Small Town Charm but only minutes to convenient Commuter Routes, vibrant Retail and Dining, top Medical Facilities, countless Activity, Entertainment and Cultural Venues as well as Parks, Bike Trails and beautiful Nature Preserves, you won’t want to miss this gem!
Listing Agent
CENTURY 21 CIRCLE Brokerage Phone: 813-973-2133 License #686195 Listed on: 11/11/2025

Property Details
Home Type
- Manufactured Home
Est. Annual Taxes
- $1,668
Year Built
- Built in 1978
Lot Details
- 6,111 Sq Ft Lot
- Lot Dimensions are 60x102
- West Facing Home
- Chain Link Fence
- Level Lot
- Landscaped with Trees
HOA Fees
- $59 Monthly HOA Fees
Home Design
- Membrane Roofing
- Metal Siding
Interior Spaces
- 960 Sq Ft Home
- Open Floorplan
- Furnished
- Built-In Features
- Ceiling Fan
- Double Pane Windows
- Awning
- Sliding Doors
- Great Room
- Dining Room
- Sun or Florida Room
- Crawl Space
- Fire and Smoke Detector
Kitchen
- Eat-In Kitchen
- Range
- Microwave
- Dishwasher
Flooring
- Carpet
- Linoleum
- Laminate
Bedrooms and Bathrooms
- 2 Bedrooms
- Walk-In Closet
- 2 Full Bathrooms
Laundry
- Laundry Room
- Laundry Located Outside
- Dryer
- Washer
Parking
- 1 Carport Space
- Driveway
- Golf Cart Parking
Outdoor Features
- Screened Patio
- Exterior Lighting
- Separate Outdoor Workshop
- Outdoor Storage
- Rain Gutters
- Side Porch
Utilities
- Central Heating and Cooling System
- Electric Water Heater
- High Speed Internet
- Cable TV Available
Additional Features
- Wheelchair Access
- Manufactured Home
Listing and Financial Details
- Visit Down Payment Resource Website
- Tax Lot 98
- Assessor Parcel Number 24-28-26-242530-000980
Community Details
Overview
- Active Adult
- Association fees include common area taxes, pool, escrow reserves fund, recreational facilities
- Cypress Woods Estates Association, Phone Number (863) 667-0018
- Visit Association Website
- Citrus Woods Estates Subdivision
- The community has rules related to deed restrictions, allowable golf cart usage in the community
Amenities
- Clubhouse
- Community Mailbox
Recreation
- Shuffleboard Court
- Community Pool
Pet Policy
- Pets Allowed
Map
Home Values in the Area
Average Home Value in this Area
Property History
| Date | Event | Price | List to Sale | Price per Sq Ft |
|---|---|---|---|---|
| 11/11/2025 11/11/25 | For Sale | $144,900 | -- | $151 / Sq Ft |
Source: Stellar MLS
MLS Number: TB8447252
- 1610 Reynolds Rd Unit 117
- 1610 Reynolds Rd Unit 204
- 1610 Reynolds Rd Unit 72
- 1610 Reynolds Rd Unit 236
- 1610 Reynolds Rd Unit 277
- 1610 Reynolds Rd Unit 35
- 1610 Reynolds Rd Unit 365
- 1610 Reynolds Rd Unit 187
- 1610 Reynolds Rd Unit 214
- 1610 Reynolds Rd Unit 159
- 185 Dogwood Ave
- 1234 Reynolds Rd Unit 120
- 1234 Reynolds Rd Unit 190
- 1234 Reynolds Rd Unit 187
- 1234 Reynolds Rd Unit 216
- 1234 Reynolds Rd Unit 98
- 1234 Reynolds Rd Unit 110
- 1234 Reynolds Rd Unit 159
- 1234 Reynolds Rd Unit 54
- 1234 Reynolds Rd Unit 57
- 1234 Reynolds Rd Unit 54
- 1234 Reynolds Rd Unit 221
- 1234 Reynolds Rd Unit 274
- 1234 Reynolds Rd Unit 29
- 1234 Reynolds Rd Unit 14
- 3310 Peachtree Hill Rd
- 1238 Waters Edge Dr
- 3306 Peachtree Hill Rd
- 1019 Buccaneer Dr
- 3214 Crystal Hills Loop S
- 3212 Crystal Hills Loop S
- 1108 Country Club Ln
- 1364 Fairway Dr
- 1348 Fairway Dr Unit 1350
- 972 Lake Lure Loop E
- 3245 E Main St Unit 16
- 1731 S Civitan Ave
- 1833 S Civitan Ave
- 1781 Crystal Grove Dr
- 1725 Crystal Grove Dr Unit 1727
