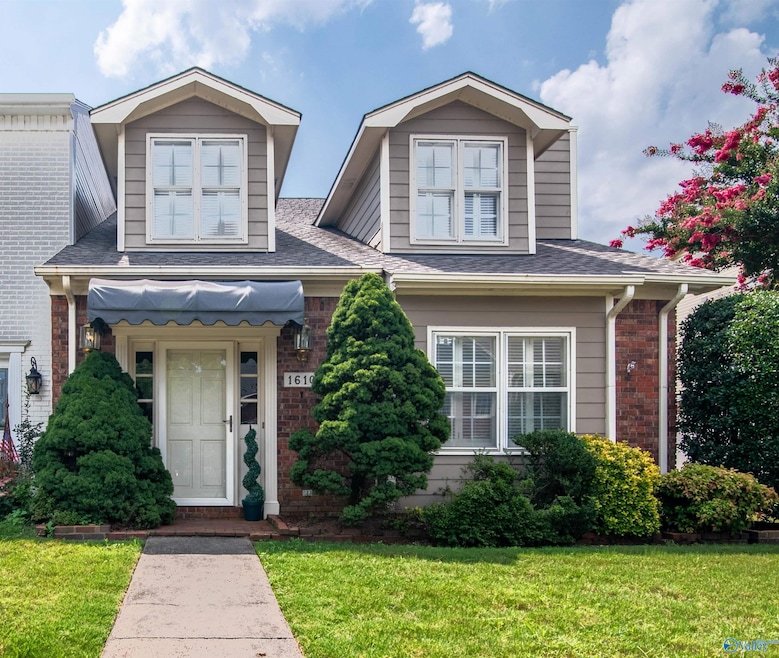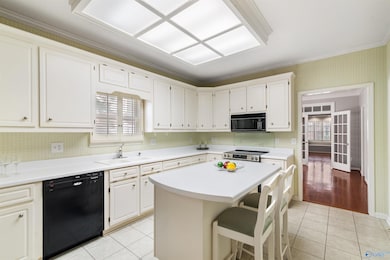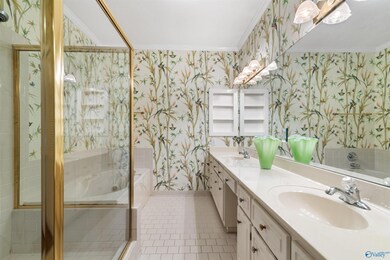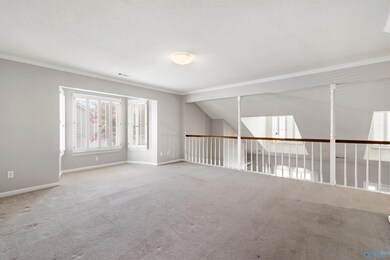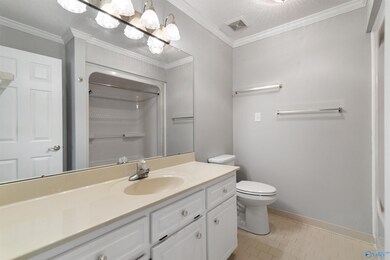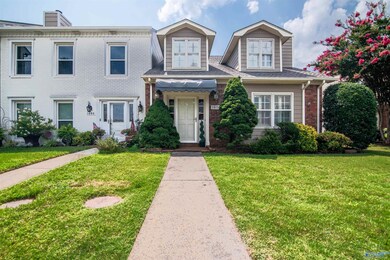
1610 River Bend Place SE Decatur, AL 35601
Estimated payment $2,144/month
Highlights
- Main Floor Primary Bedroom
- Loft
- Living Room
- Eastwood Elementary School Rated A-
- No HOA
- Laundry Room
About This Home
This Wonderful end unit Townhouse, is a Beautiful place to call home, newly installed picked white fence, two car garage, exquisite hardwood floors, Designed with 3-bedrooms, 2.5-baths, Breath taking, bright eat in kitchen, plenty of cabinet space. Elegant dining room with French doors to the Patio. First floor Master suite, with walk in closet, French doors that opens to the courtyard, Cozy gas fireplace with a open sit-in bay window. On the second level the Loft over look the den below, two generously sized bedrooms, walk in closets, with shared full bathroom. Freshly painted through out, new hardware, minutes from point mallard park, shopping and dining options, neighborhood playground.
Townhouse Details
Home Type
- Townhome
Est. Annual Taxes
- $2,376
Year Built
- Built in 1992
Lot Details
- 5,227 Sq Ft Lot
- Lot Dimensions are 42 x 120
Home Design
- Brick Exterior Construction
- Slab Foundation
Interior Spaces
- 2,449 Sq Ft Home
- Property has 2 Levels
- Gas Log Fireplace
- Living Room
- Loft
- Laundry Room
Bedrooms and Bathrooms
- 3 Bedrooms
- Primary Bedroom on Main
Parking
- 2 Car Garage
- Rear-Facing Garage
- On-Street Parking
Schools
- Decatur Middle Elementary School
- Decatur High School
Utilities
- Central Heating and Cooling System
Community Details
- No Home Owners Association
- Riverbend Subdivision
Listing and Financial Details
- Tax Lot 65
- Assessor Parcel Number : 03 08 27 2 000 079.000
Map
Home Values in the Area
Average Home Value in this Area
Tax History
| Year | Tax Paid | Tax Assessment Tax Assessment Total Assessment is a certain percentage of the fair market value that is determined by local assessors to be the total taxable value of land and additions on the property. | Land | Improvement |
|---|---|---|---|---|
| 2024 | $2,376 | $26,220 | $3,020 | $23,200 |
| 2023 | $2,376 | $52,440 | $6,040 | $46,400 |
| 2022 | $2,376 | $52,440 | $6,040 | $46,400 |
| 2021 | $2,029 | $44,780 | $6,040 | $38,740 |
| 2020 | $1,902 | $41,980 | $6,040 | $35,940 |
| 2019 | $1,902 | $41,980 | $0 | $0 |
| 2015 | $730 | $38,760 | $0 | $0 |
| 2014 | $730 | $19,380 | $0 | $0 |
| 2013 | -- | $19,380 | $0 | $0 |
Property History
| Date | Event | Price | Change | Sq Ft Price |
|---|---|---|---|---|
| 08/09/2025 08/09/25 | Price Changed | $360,000 | -1.4% | $147 / Sq Ft |
| 08/08/2025 08/08/25 | Price Changed | $365,000 | -2.7% | $149 / Sq Ft |
| 07/10/2025 07/10/25 | For Sale | $375,000 | -- | $153 / Sq Ft |
Similar Homes in Decatur, AL
Source: ValleyMLS.com
MLS Number: 21893742
APN: 03-08-27-2-000-079.000
- 1623 River Bend Place SE
- 1625 River Bend Place SE
- 1521 River Bend Place SE
- 1526 River Bend Place SE
- 1611 Wellington Ct SE
- 1411 Regency Blvd SE
- 2607 13th St SE
- 2418 Surrey Ln SE
- 2501 College St SE
- 1722 Sherwood Dr SE
- 1209 Regency Blvd SE
- 2510 Legacy Cove SE
- 1525 Southampton Ct SE
- Lot 26 Legacy Cove SE
- Lot 11 Legacy Cove SE
- Lot 12 Legacy Cove SE
- Lot 25 Legacy Cove SE
- Lot 24 Legacy Cove SE
- Lot 23 Legacy Cove SE
- Lot 22 Legacy Cove SE
- 2305 12th St SE
- 2230 11th St SE
- 2002 Crestview Dr SE
- 2124 Eastbrook SE
- 1906 Harrison St SE
- 2002 Enolam Blvd SE
- 1907 7th St SE
- 1619 11th St SE
- 1905 Country Club Rd SE
- 1410 Beech St SE
- 1105 9th St SE
- 1707 Buena Vista Cir SE
- 1602 Brookridge Dr SW
- 324 Cardinal Dr SW
- 304 Courtney Dr SW
- 413 Springview St SW
- 1018 5th Ave SW
- 410 Bellemeade St SW
- 305 Courtney Dr SW
- 2801 Sandlin Rd SW
