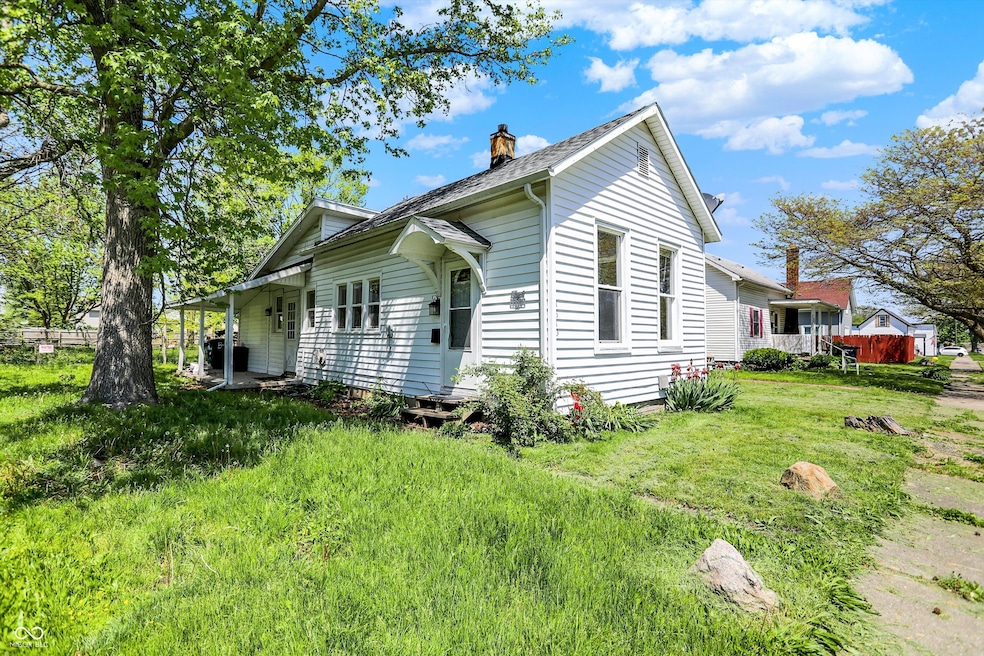1610 S F St Elwood, IN 46036
Estimated payment $670/month
Highlights
- Updated Kitchen
- Wood Flooring
- Breakfast Room
- Ranch Style House
- No HOA
- Forced Air Heating System
About This Home
Easy Living with this 1-Level renovated home in thriving Elwood. The majority of the home features Brazilian Cherry Hardwood Floors! The fully updated interior includes a stylish bathroom featuring tiled flooring, a tiled tub/shower surround, a new vanity, mirror, and contemporary lighting. The kitchen comes complete with all major appliances, and the included washer and dryer make moving in effortless. Most of the windows have been upgraded to energy-efficient vinyl, helping keep utility costs down while letting in abundant natural light. Enjoy the outdoors with a spacious, partially fenced backyard-perfect for relaxing, entertaining, or pets-and a charming front porch that adds great curb appeal. Its peaceful and quiet living in Elwood! With acceptable offer seller will have front portion of home's roof replaced (back portion is newer) including any fascia work and gutters.
Home Details
Home Type
- Single Family
Est. Annual Taxes
- $404
Year Built
- Built in 1940 | Remodeled
Lot Details
- 8,712 Sq Ft Lot
Home Design
- Ranch Style House
- Vinyl Siding
Interior Spaces
- 1,044 Sq Ft Home
- Breakfast Room
- Crawl Space
- Attic Access Panel
Kitchen
- Updated Kitchen
- Electric Oven
Flooring
- Wood
- Ceramic Tile
Bedrooms and Bathrooms
- 3 Bedrooms
- 1 Full Bathroom
Laundry
- Laundry on main level
- Dryer
- Washer
Schools
- Elwood Elementary School
- Elwood Intermediate School
- Elwood Jr-Sr High School
Utilities
- Forced Air Heating System
- Baseboard Heating
Community Details
- No Home Owners Association
- Siglers Subdivision
Listing and Financial Details
- Assessor Parcel Number 480415203162000027
Map
Home Values in the Area
Average Home Value in this Area
Tax History
| Year | Tax Paid | Tax Assessment Tax Assessment Total Assessment is a certain percentage of the fair market value that is determined by local assessors to be the total taxable value of land and additions on the property. | Land | Improvement |
|---|---|---|---|---|
| 2024 | $403 | $40,300 | $11,900 | $28,400 |
| 2023 | $519 | $50,300 | $11,300 | $39,000 |
| 2022 | $522 | $49,600 | $10,600 | $39,000 |
| 2021 | $480 | $46,400 | $10,600 | $35,800 |
| 2020 | $452 | $43,600 | $10,000 | $33,600 |
| 2019 | $454 | $42,700 | $10,000 | $32,700 |
| 2018 | $10 | $40,400 | $10,000 | $30,400 |
| 2017 | $0 | $39,900 | $10,000 | $29,900 |
| 2016 | $10 | $39,700 | $10,000 | $29,700 |
| 2014 | $787 | $39,300 | $10,000 | $29,300 |
| 2013 | $787 | $39,300 | $10,000 | $29,300 |
Property History
| Date | Event | Price | Change | Sq Ft Price |
|---|---|---|---|---|
| 09/30/2025 09/30/25 | Price Changed | $120,000 | +0.1% | $115 / Sq Ft |
| 09/10/2025 09/10/25 | Price Changed | $119,900 | -0.1% | $115 / Sq Ft |
| 07/24/2025 07/24/25 | For Sale | $120,000 | 0.0% | $115 / Sq Ft |
| 06/24/2025 06/24/25 | Pending | -- | -- | -- |
| 06/17/2025 06/17/25 | Price Changed | $120,000 | -2.0% | $115 / Sq Ft |
| 05/30/2025 05/30/25 | Price Changed | $122,500 | -5.8% | $117 / Sq Ft |
| 05/09/2025 05/09/25 | For Sale | $130,000 | +271.4% | $125 / Sq Ft |
| 08/18/2023 08/18/23 | Sold | $35,000 | -10.3% | $36 / Sq Ft |
| 07/18/2023 07/18/23 | Pending | -- | -- | -- |
| 07/08/2023 07/08/23 | For Sale | $39,000 | -4.6% | $40 / Sq Ft |
| 10/25/2018 10/25/18 | Sold | $40,900 | 0.0% | $42 / Sq Ft |
| 09/28/2018 09/28/18 | Pending | -- | -- | -- |
| 09/27/2018 09/27/18 | Off Market | $40,900 | -- | -- |
| 09/16/2018 09/16/18 | For Sale | $42,900 | -- | $44 / Sq Ft |
Purchase History
| Date | Type | Sale Price | Title Company |
|---|---|---|---|
| Warranty Deed | -- | None Listed On Document | |
| Public Action Common In Florida Clerks Tax Deed Or Tax Deeds Or Property Sold For Taxes | $32,481 | -- | |
| Deed | $40,900 | -- | |
| Warranty Deed | -- | None Available | |
| Deed | -- | -- |
Source: MIBOR Broker Listing Cooperative®
MLS Number: 22037724
APN: 48-04-15-203-162.000-027
- 209 S 16th St
- 312 S 18th St Unit 303
- 9401 Frans Way
- 1017 N 9th St
- 1014 N 10th St
- 1016 N 10th St
- 1018 N 10th St
- 1020 N 10th St
- 1022 N 10th St
- 1024 N 10th St
- 1026 N 10th St
- 1019 N 9th St
- 1028 N 10th St
- 1021 N 9th St
- 1023 N 9th St
- 1025 N 9th St
- 1027 N 9th St
- 109 E 1st St Unit 109
- 411 N Sheridan St Unit .5
- 605 W Jefferson St







