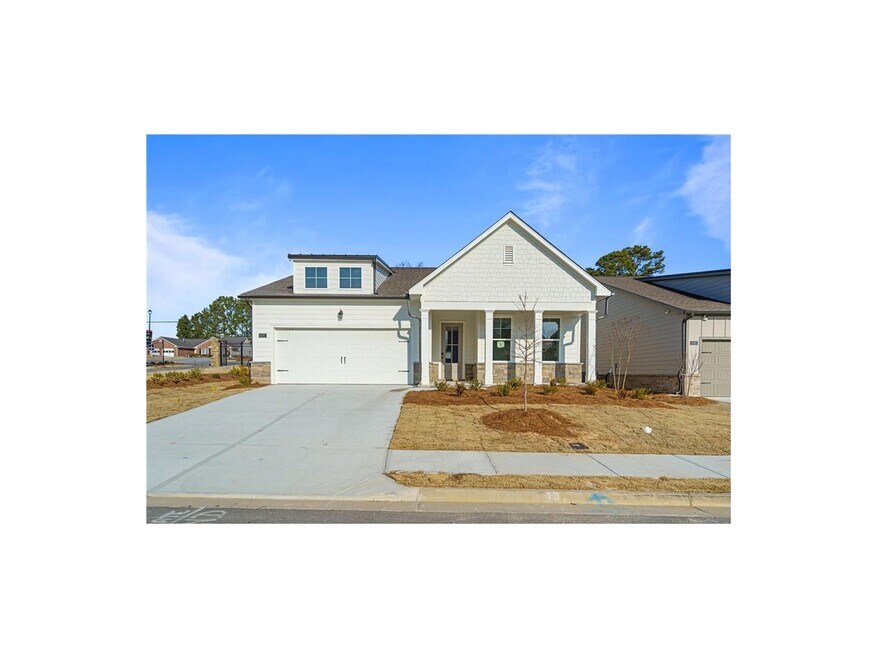
Estimated payment $3,479/month
Highlights
- New Construction
- Gated Community
- Community Pool
- Active Adult
- Clubhouse
- Community Fire Pit
About This Home
Welcome to the Edison A, a stunning 3-bedroom, 2-bathroom home located in the desirable Kelly Preserve. Move-in ready, this 2001 sqft residence features a modern, open floorplan ideal for seamless living and entertaining. The gourmet kitchen shines with quartz countertops and overlooks the dining and living room, leading to a spacious covered patio perfect for outdoor relaxation. Retreat to the primary suite, conveniently positioned on the main floor, offering an oversized closet with direct laundry access and a luxurious zero-entry shower. Additional highlights include a cozy linear fireplace, immaculate hardwood floors, and a full basement for extra space. Residents of this active adult community enjoy a gated enclave with ranch-style homes, a pool, clubhouse, and a fire pit, all enveloped by a serene nature reserve. Located near Piedmont Eastside Medical Center with professional lawn care included, this home offers comfort and convenience. Schedule your visit today to experience all that this exceptional home and community have to offer. Schedule a visit today during these convenient visiting hours: Visiting Hours: Mon., Tues., Thurs., Fri., Sat. - 10am - 6pm; Wed and Sun - 1pm- 6pm
Builder Incentives
Don't miss out on Early Black Friday Special Rates! Fixed Rates as Low as 3.99% (4.814% APR) *
Sales Office
| Monday |
10:00 AM - 6:00 PM
|
| Tuesday |
10:00 AM - 6:00 PM
|
| Wednesday |
1:00 PM - 6:00 PM
|
| Thursday |
10:00 AM - 6:00 PM
|
| Friday |
10:00 AM - 6:00 PM
|
| Saturday |
10:00 AM - 6:00 PM
|
| Sunday |
1:00 PM - 6:00 PM
|
Home Details
Home Type
- Single Family
HOA Fees
- $145 Monthly HOA Fees
Home Design
- New Construction
Interior Spaces
- 1-Story Property
- Fireplace
- Basement
Bedrooms and Bathrooms
- 3 Bedrooms
- 2 Full Bathrooms
Community Details
Overview
- Active Adult
- Lawn Maintenance Included
Amenities
- Community Fire Pit
- Clubhouse
Recreation
- Community Pool
Security
- Gated Community
Map
Other Move In Ready Homes in Kelly Preserve
About the Builder
- 1692 Juniper Berry Way
- Kelly Preserve
- 3614 Arrow Root Cir
- Soleil at Summit Chase
- 3792 Tielman St
- 1471 Stephens View Dr
- 3819 Tielman St
- 3725 Heron Creek Ct
- 3623 Squires Park Ln
- 1371 Stephens View Dr
- 1361 Stephens View Dr
- 3604 Squires Park Ln
- 3705 Heron Creek Ct
- 3715 Heron Creek Ct
- 3315 Linstead Ct
- 3315 Linstead Ct Unit 2A
- 996 Lakeview Oaks Ct Unit 25-B
- 996 Lakeview Oaks Ct
- 2055 Winnstead Place
- 4066 Wild Orchid Ln
