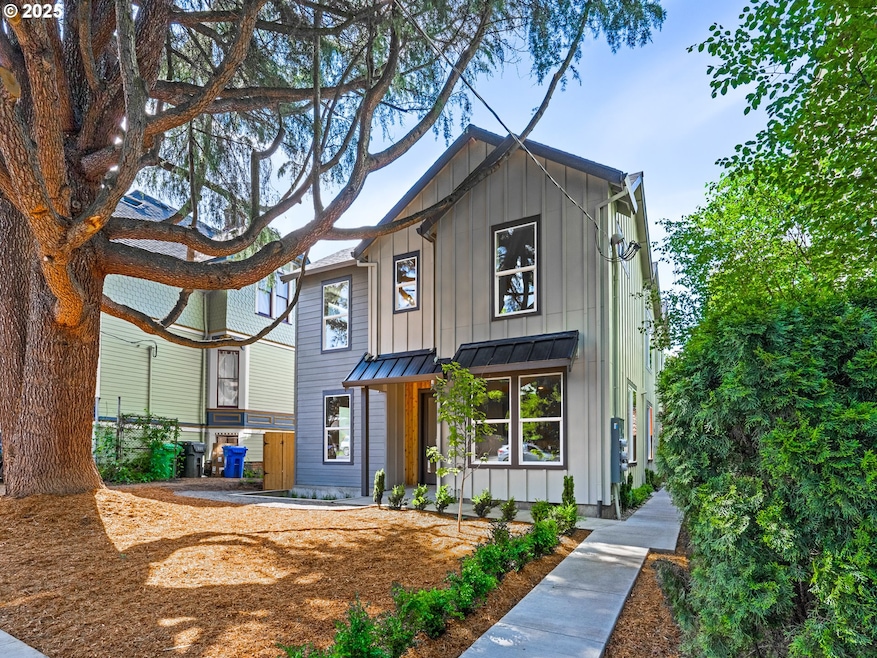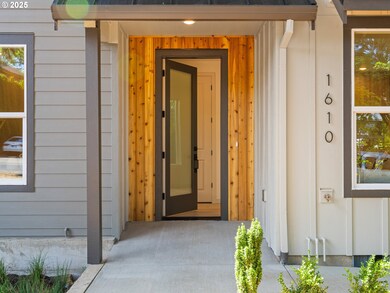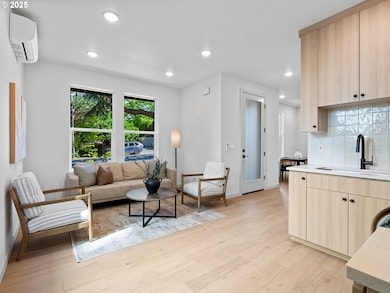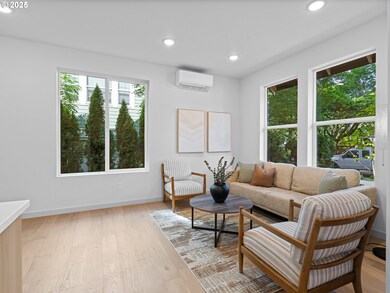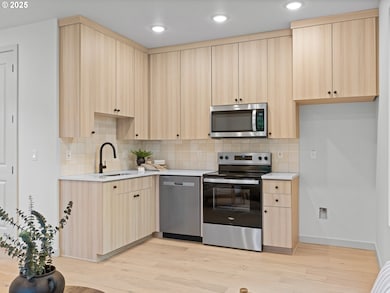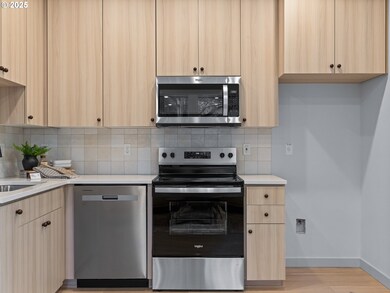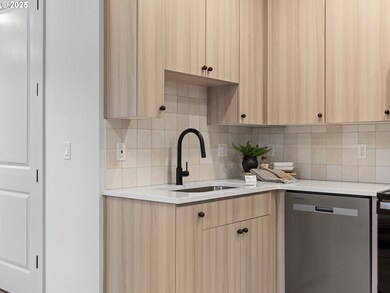1610 SE Morrison St Unit 1 Portland, OR 97214
Buckman NeighborhoodEstimated payment $2,556/month
Highlights
- New Construction
- View of Trees or Woods
- High Ceiling
- Cleveland High School Rated A-
- Contemporary Architecture
- 4-minute walk to Colonel Summers Park
About This Home
SELLER TO PAY BUYERS FIRST YEAR OF HOA DUES! Hello, future homeowner. I’ve been waiting for you. Nestled in the heart of PDXs beloved Buckman neighborhood, I’m not just any condo—I’m the one you've been dreaming of. From the moment you step through my door, you'll feel the difference. My soaring high ceilings and expansive windows welcome you with an abundance of natural light, creating a sense of openness and calm. I was designed for both comfort and connection. My great room-style floor plan flows effortlessly, giving you the perfect setting to host friends, enjoy quiet evenings, or simply live your life your way. My separate living and dining spaces adapt to your needs, and my designer finishes add just the right touch of sophistication. Let’s talk about the kitchen—outfitted with stainless steel appliances, custom cabinetry, solid surface countertops, and a tile backsplash, I’m ready for anything from a morning espresso to a gourmet dinner party. Head upstairs to find two spacious primary suites, each with its own private bath—your personal retreats for rest and rejuvenation. Outside, I proudly shade the yard with my very own heritage tree—a living piece of Portland history. And when you step out, Buckman awaits. Imagine weekends filled with visits to nearby coffee shops, breweries, boutiques, and eateries. Picture bike rides through leafy streets, afternoons at the park, or catching live music just a stroll away. This neighborhood pulses with creativity, culture, and community—and I’m right at the center of it all. I was crafted by a Street of Dreams award-winning builder, and I come with a one-year home warranty, because peace of mind should be part of your everyday. I’m more than just four walls. I’m a lifestyle, a sanctuary, and a launchpad for your Portland adventures. My purchase price is subject to my future roommate qualifying for the Portland Housing Bureaus SDC program - my people are experts in this program. I’m ready to welcome you home.
Listing Agent
Keller Williams Realty Portland Premiere Brokerage Phone: 503-709-4632 License #199910100 Listed on: 05/23/2025

Co-Listing Agent
Keller Williams Realty Portland Premiere Brokerage Phone: 503-709-4632 License #201231606
Townhouse Details
Home Type
- Townhome
Year Built
- Built in 2025 | New Construction
HOA Fees
- $50 Monthly HOA Fees
Parking
- No Garage
Home Design
- Contemporary Architecture
- Composition Roof
- Cement Siding
Interior Spaces
- 931 Sq Ft Home
- 2-Story Property
- High Ceiling
- Double Pane Windows
- Vinyl Clad Windows
- Great Room
- Family Room
- Living Room
- Dining Room
- Views of Woods
Kitchen
- Free-Standing Range
- Microwave
- Dishwasher
- Stainless Steel Appliances
- Solid Surface Countertops
Bedrooms and Bathrooms
- 2 Bedrooms
Laundry
- Laundry Room
- Washer and Dryer Hookup
Schools
- Buckman Elementary School
- Hosford Middle School
- Cleveland High School
Utilities
- Mini Split Air Conditioners
- Mini Split Heat Pump
- Electric Water Heater
Additional Features
- Patio
- Fenced
Listing and Financial Details
- Assessor Parcel Number New Construction
Community Details
Overview
- 3 Units
- Buckman Subdivision
Amenities
- Courtyard
Map
Home Values in the Area
Average Home Value in this Area
Property History
| Date | Event | Price | List to Sale | Price per Sq Ft |
|---|---|---|---|---|
| 11/17/2025 11/17/25 | Pending | -- | -- | -- |
| 09/04/2025 09/04/25 | Price Changed | $399,900 | -4.8% | $430 / Sq Ft |
| 07/04/2025 07/04/25 | For Sale | $419,900 | 0.0% | $451 / Sq Ft |
| 06/19/2025 06/19/25 | Off Market | $419,900 | -- | -- |
| 05/23/2025 05/23/25 | For Sale | $419,900 | -- | $451 / Sq Ft |
Source: Regional Multiple Listing Service (RMLS)
MLS Number: 634906525
- 1614 SE Morrison St Unit 3
- 1612 SE Morrison St Unit 2
- 1616 SE Morrison St
- 1626 SE Alder St
- 809 SE 15th Ave
- 928 SE 18th Ave
- 536 SE 17th Ave
- 2013 SE Yamhill St
- 1403 SE Salmon St
- 2036-2038 SE Morrison St
- 1805 SE Madison St Unit 304
- 1312 SE Hawthorne Blvd
- 2406 SE Yamhill St
- 2430 SE Morrison St Unit 2432
- 1408 SE 22nd Ave
- 917 SE 25th Ave
- 2451 SE Salmon St
- 2234 SE Ankeny St Unit 3
- 2232 SE Ankeny St Unit 2
- 1114 SE Clay St
