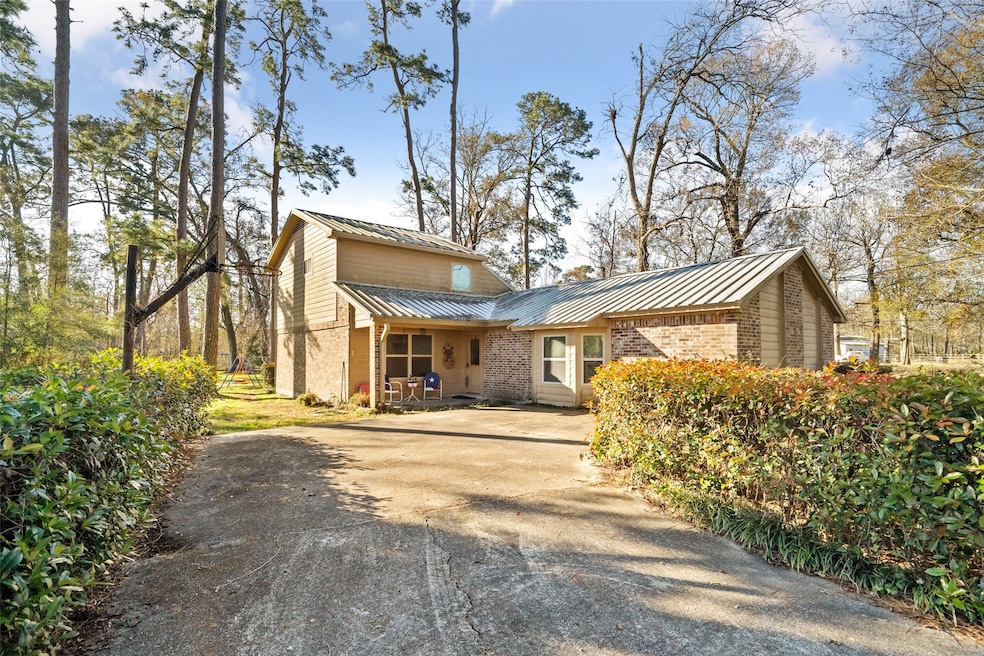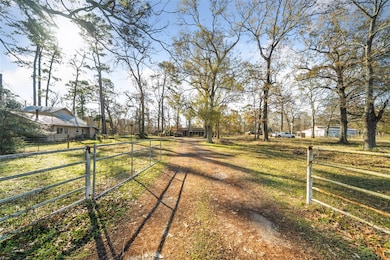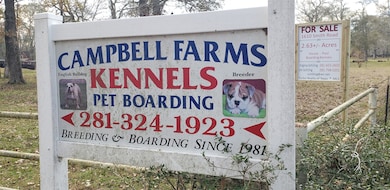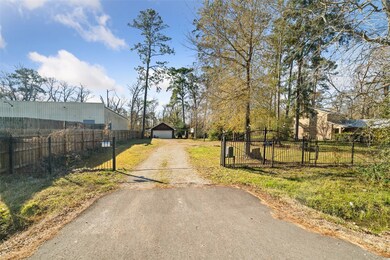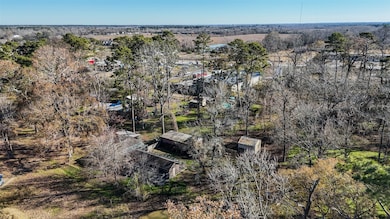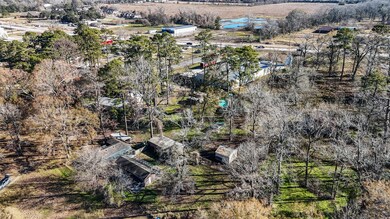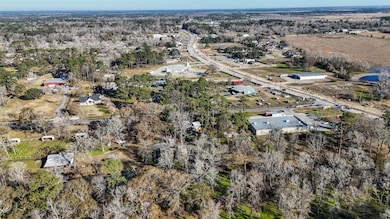
1610 Smith Rd Huffman, TX 77336
Estimated payment $2,867/month
Total Views
8,354
3
Beds
2
Baths
1,760
Sq Ft
$282
Price per Sq Ft
Highlights
- Parking available for a boat
- Gunite Pool
- Craftsman Architecture
- Horse Property Unimproved
- 2.64 Acre Lot
- Heavily Wooded Lot
About This Home
2.6366 +/- Acres per new survey. 2 Story home, garage & swimming pool,chicken house. Has been operated as Campbell Farms Boarding Kennel for many years. Home has a 5 year old metal roof and three driveway entrances on Smith Road.
Seller will put up a farm fence to divide the property on the right side.
Home Details
Home Type
- Single Family
Est. Annual Taxes
- $2,252
Year Built
- Built in 1981
Lot Details
- 2.64 Acre Lot
- Lot Dimensions are 285 x 403
- East Facing Home
- Cross Fenced
- Heavily Wooded Lot
Parking
- 2 Car Detached Garage
- Circular Driveway
- Electric Gate
- Additional Parking
- Parking available for a boat
- RV Access or Parking
Home Design
- Craftsman Architecture
- Slab Foundation
- Cement Siding
Interior Spaces
- 1,760 Sq Ft Home
- 2-Story Property
- High Ceiling
- Ceiling Fan
- 2 Fireplaces
- Wood Burning Fireplace
- Free Standing Fireplace
- Gas Log Fireplace
- Window Treatments
- Family Room Off Kitchen
- Living Room
- Home Office
- Carpet
- Security Gate
- Electric Dryer Hookup
Kitchen
- Breakfast Bar
- Electric Oven
- Electric Range
- Free-Standing Range
- Microwave
- Dishwasher
- Granite Countertops
Bedrooms and Bathrooms
- 3 Bedrooms
- 2 Full Bathrooms
Outdoor Features
- Gunite Pool
- Shed
- Outbuilding
Schools
- Huffman Elementary School
- Huffman Middle School
- Hargrave High School
Utilities
- Central Heating and Cooling System
- Septic Tank
Additional Features
- Pasture
- Horse Property Unimproved
Map
Create a Home Valuation Report for This Property
The Home Valuation Report is an in-depth analysis detailing your home's value as well as a comparison with similar homes in the area
Home Values in the Area
Average Home Value in this Area
Tax History
| Year | Tax Paid | Tax Assessment Tax Assessment Total Assessment is a certain percentage of the fair market value that is determined by local assessors to be the total taxable value of land and additions on the property. | Land | Improvement |
|---|---|---|---|---|
| 2024 | $1,509 | $165,978 | $41,382 | $124,596 |
| 2023 | $1,153 | $193,912 | $37,244 | $156,668 |
| 2022 | $2,311 | $145,299 | $33,106 | $112,193 |
| 2021 | $2,364 | $126,405 | $16,553 | $109,852 |
| 2020 | $2,265 | $127,560 | $16,553 | $111,007 |
| 2019 | $2,687 | $125,852 | $9,932 | $115,920 |
| 2018 | $1,267 | $116,511 | $9,932 | $106,579 |
| 2017 | $2,242 | $116,511 | $9,932 | $106,579 |
| 2016 | $2,038 | $95,459 | $9,932 | $85,527 |
| 2015 | $1,418 | $95,459 | $9,932 | $85,527 |
| 2014 | $1,418 | $81,058 | $9,932 | $71,126 |
Source: Public Records
Property History
| Date | Event | Price | Change | Sq Ft Price |
|---|---|---|---|---|
| 06/03/2025 06/03/25 | Price Changed | $495,500 | -13.8% | $282 / Sq Ft |
| 04/18/2025 04/18/25 | For Sale | $575,000 | 0.0% | $327 / Sq Ft |
| 04/17/2025 04/17/25 | Pending | -- | -- | -- |
| 04/04/2025 04/04/25 | Price Changed | $575,000 | -6.7% | $327 / Sq Ft |
| 01/31/2025 01/31/25 | For Sale | $615,995 | -- | $350 / Sq Ft |
Source: Houston Association of REALTORS®
Similar Homes in Huffman, TX
Source: Houston Association of REALTORS®
MLS Number: 77353351
APN: 0410050020136
Nearby Homes
- 12207 Walraven Dr
- 0 Fm 2100 Rd Unit 47020756
- 1508 Darden Dr
- 25103 Fm 2100 Rd
- 24706 Russet Bluff Trail
- 24203 Fm 2100 Rd
- 31239 Casanova Dr
- 31230 Casanova Dr
- 12733 Farm To Market 1960 Rd E
- 0 Farm To Market 1960 Rd E
- 13290 Farm To Market 1960 Rd E
- 10918 Farm To Market 1960
- 1410 Gum Tree Ln
- 11619 Walraven Dr
- 11502 Walraven Dr
- 2719 3rd St
- 2719 3rd St Unit 20
- 22465 Ramsey Rd
- 25418 Vanya Ln
- 25605 Fm 2100 Rd
- 25000 Fm 2100 Rd
- 25128 Faraway Ln
- 24742 Russet Bluff Trail
- 24734 Russet Bluff Trail
- 24726 Colony Meadow Trail
- 24706 Colony Meadow Trail
- 24827 Colony Meadow Trail
- 902 Redinger Ridge Dr
- 24814 Sierra Laurel Ln
- 24311 Hard Wood Dr
- 24307 Hard Wood Dr
- 24702 Crimson Pine Dr
- 723 Pas Trail
- 24023 Strong Pine Dr Unit A
- 504 Emerald Thicket Ln
- 24718 Thornbluff Briar Trail
- 11100 E Fm-1960 Rd
- 336 Emerald Thicket Ln
- 333 Emerald Thicket Ln
- 506 Corydon Dr
