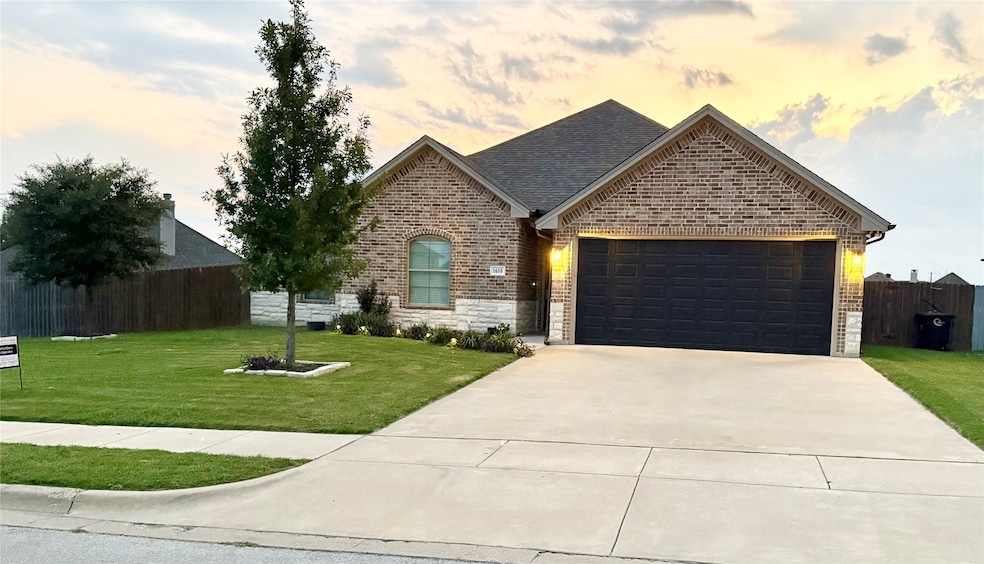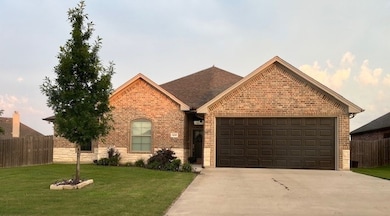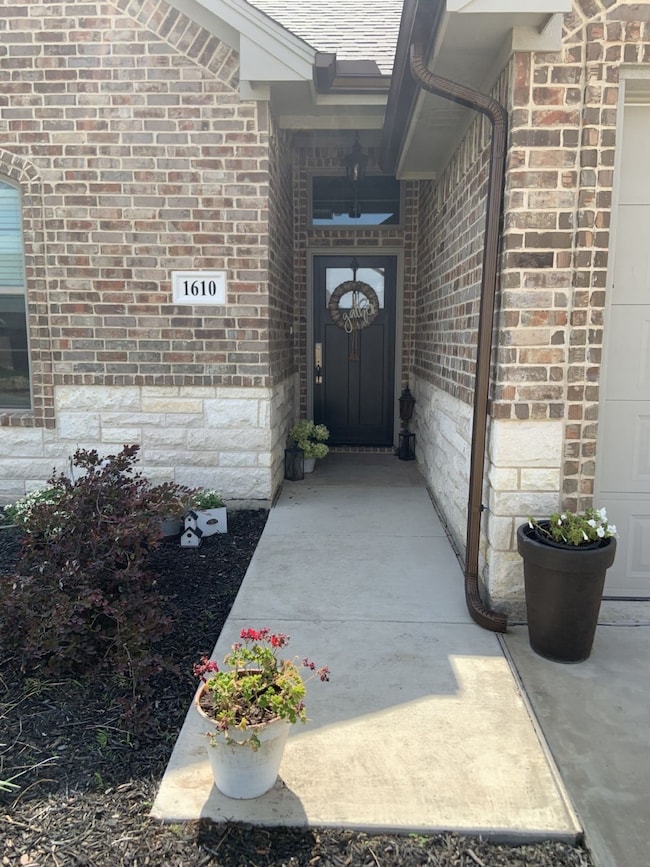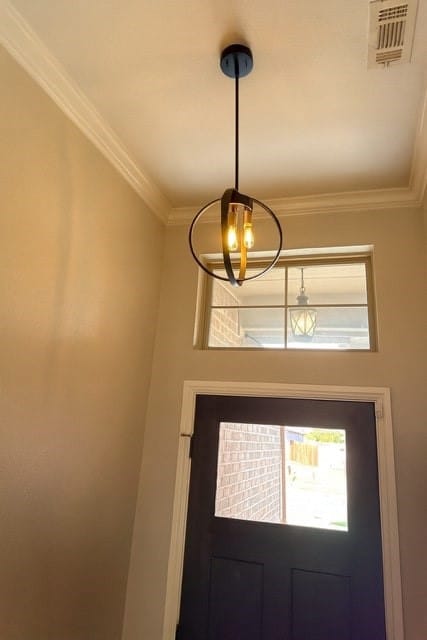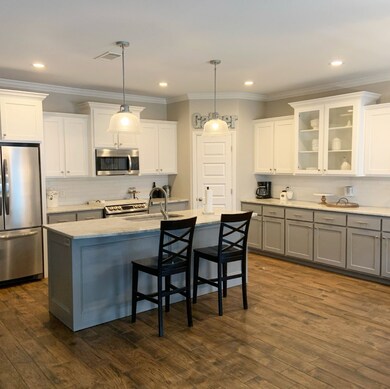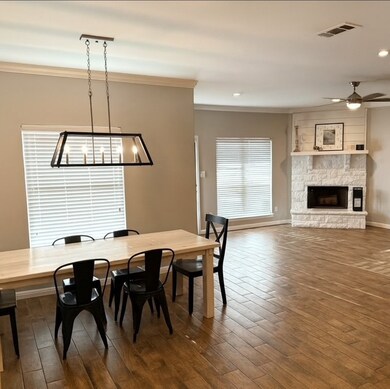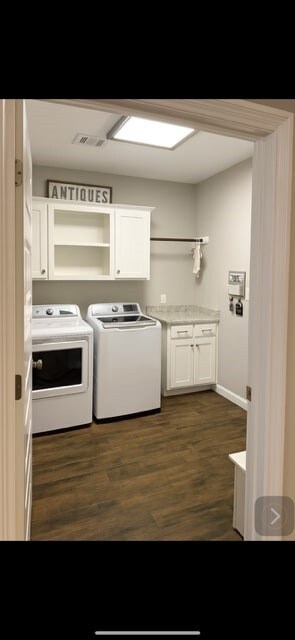1610 Summercrest Dr Cleburne, TX 76033
Estimated payment $2,275/month
Highlights
- Open Floorplan
- Traditional Architecture
- Mud Room
- Adjacent to Greenbelt
- Granite Countertops
- Private Yard
About This Home
Just minutes from the lake, this 3-bedroom, 2-bath home with 1,780 sq. ft. is located in the quiet Cross Creek Estates neighborhood. Set on a rare .37 acre lot, the property offers more space than most in the area. The open-concept kitchen, dining, and living areas are perfect for gatherings, with sit-down dinner seating for up to 14. The kitchen includes white and gray shaker cabinets, granite countertops, a white subway tile backsplash, and an upgraded drop-in double-oven glass top range for a modern built-in look. Additional highlights include a large island with storage, side bar with cabinets, and modern black fixtures with white cylinder lights above the island. The master suite features a tray ceiling, walk-in closet, garden tub, tiled walk-in shower, and double sinks. Architectural upgrades include crown molding, arched doorways, a transom-style window with new black circular modern light, a mudroom bench with shiplap, and stylish bathroom tile that adds a splash of color. Other features include a custom white shiplap fireplace, new roof with rain gutters, covered porches, professional landscaping, and fresh paint. A new GE washer and dryer are included with a full-price offer. The many upgrades make this home a premium value and a smart investment, with space for a pool or deck in the backyard.
Listing Agent
My Castle Realty Brokerage Phone: 713-683-0054 License #0588268 Listed on: 07/28/2025
Home Details
Home Type
- Single Family
Est. Annual Taxes
- $5,848
Year Built
- Built in 2019
Lot Details
- 0.37 Acre Lot
- Adjacent to Greenbelt
- Wood Fence
- Private Yard
- Back Yard
HOA Fees
- $10 Monthly HOA Fees
Parking
- 2 Car Attached Garage
- 2 Carport Spaces
- Multiple Garage Doors
- Garage Door Opener
- Driveway
Home Design
- Traditional Architecture
- Brick Exterior Construction
- Slab Foundation
- Composition Roof
Interior Spaces
- 1,780 Sq Ft Home
- 1-Story Property
- Open Floorplan
- Built-In Features
- Crown Molding
- Ceiling Fan
- Wood Burning Fireplace
- Plantation Shutters
- Mud Room
- Living Room with Fireplace
- Tile Flooring
- Fire and Smoke Detector
- Laundry Room
Kitchen
- Eat-In Kitchen
- Double Convection Oven
- Electric Oven
- Electric Range
- Microwave
- Dishwasher
- Kitchen Island
- Granite Countertops
- Disposal
Bedrooms and Bathrooms
- 3 Bedrooms
- Walk-In Closet
- 2 Full Bathrooms
- Soaking Tub
Eco-Friendly Details
- ENERGY STAR Qualified Equipment for Heating
Schools
- Gerard Elementary School
- Cleburne High School
Utilities
- Central Heating
- Vented Exhaust Fan
Community Details
- Association fees include management, sewer
- Cross Creek Estates HOA
- Cross Creek Estates Sec Subdivision
Listing and Financial Details
- Legal Lot and Block 8 / 3
- Assessor Parcel Number 126372003080
Map
Home Values in the Area
Average Home Value in this Area
Tax History
| Year | Tax Paid | Tax Assessment Tax Assessment Total Assessment is a certain percentage of the fair market value that is determined by local assessors to be the total taxable value of land and additions on the property. | Land | Improvement |
|---|---|---|---|---|
| 2025 | $5,204 | $306,220 | $67,000 | $239,220 |
| 2024 | $6,652 | $298,324 | $0 | $0 |
| 2023 | $4,630 | $306,220 | $67,000 | $239,220 |
| 2022 | $6,170 | $260,293 | $53,000 | $207,293 |
| 2021 | $5,848 | $224,135 | $48,250 | $175,885 |
| 2020 | $6,336 | $228,666 | $35,000 | $193,666 |
| 2019 | $579 | $19,600 | $19,600 | $0 |
| 2018 | $414 | $14,000 | $14,000 | $0 |
| 2017 | $412 | $14,000 | $14,000 | $0 |
| 2016 | $330 | $11,200 | $11,200 | $0 |
| 2015 | $299 | $11,200 | $11,200 | $0 |
| 2014 | $299 | $11,200 | $11,200 | $0 |
Property History
| Date | Event | Price | List to Sale | Price per Sq Ft |
|---|---|---|---|---|
| 09/29/2025 09/29/25 | Price Changed | $339,000 | -2.3% | $190 / Sq Ft |
| 08/28/2025 08/28/25 | Price Changed | $347,000 | -0.6% | $195 / Sq Ft |
| 07/28/2025 07/28/25 | For Sale | $349,000 | -- | $196 / Sq Ft |
Purchase History
| Date | Type | Sale Price | Title Company |
|---|---|---|---|
| Vendors Lien | -- | None Available | |
| Warranty Deed | -- | Stewart | |
| Special Warranty Deed | -- | First American Title Ins Co |
Mortgage History
| Date | Status | Loan Amount | Loan Type |
|---|---|---|---|
| Open | $220,400 | New Conventional |
Source: North Texas Real Estate Information Systems (NTREIS)
MLS Number: 21013198
APN: 126-3720-03080
- 1608 Summercrest Dr
- 1717 Lakeway Dr
- 1707 Lakeway Dr
- 1730 Cross Creek Ln
- 1719 Cross Creek Ln
- 1808 Creekwood Dr
- 3014 S Nolan River Rd
- 3010 S Nolan River Rd
- 3012 S Nolan River Rd
- 1500 Hyde Park Blvd
- 1505 Hyde Park Blvd
- 1406 Pleasanton Rd
- 1617 Hawthorne St
- 1605 Twin Oaks Dr
- 1315 Dublin Dr
- 1217 Sausalito Trail
- 1505 Leaning Oak Ln
- 1210 Tiburon Trail
- 1208 Tiburon Trail
- 1216 Pacifica Trail
- 1912 Union Ln
- 1908 Albany Ln
- 1213 Pacifica Trail
- 1110 Pacifica Trail
- 1630 American Dr
- 1805 Sudbury Dr
- 1612 American Dr
- 909 Highland Dr
- 114 Meadow View Dr
- 116 Meadow View Dr
- 2051 Mayfield Pkwy
- 104 Bellevue Dr
- 1661 Woodard Ave
- 1616 Strath St
- 805 W Chambers St Unit B
- 533 Crestridge Dr N
- 1312 Ridge Run St Unit A
- 548 Marsh St
- 312 Stroud St
- 302 S Wood St Unit 1
