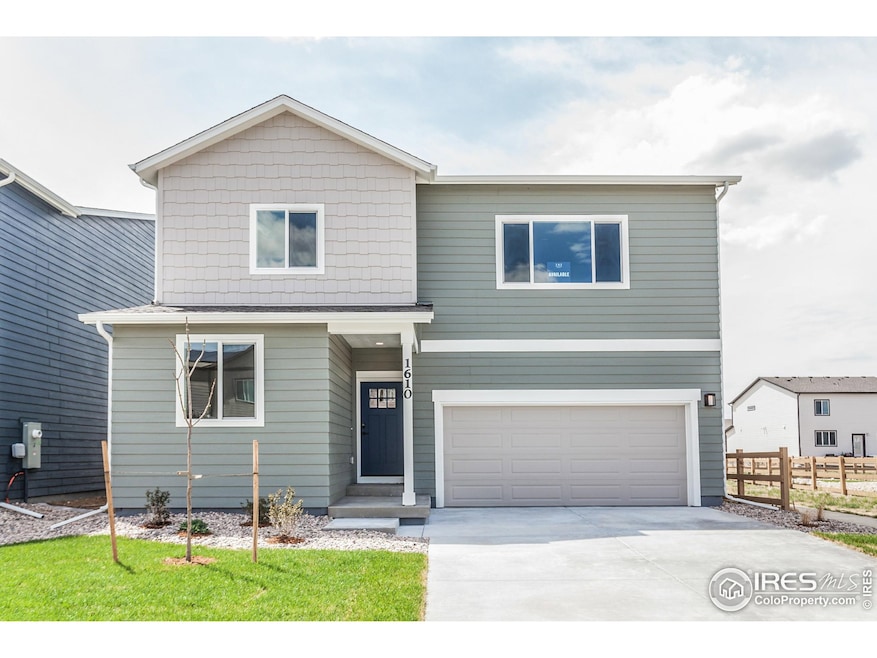
1610 Sunflower Way Johnstown, CO 80534
Estimated payment $2,969/month
Highlights
- New Construction
- Contemporary Architecture
- Community Pool
- Open Floorplan
- No HOA
- Home Office
About This Home
Welcome to the Clemens floorplan by Hartford Homes - a thoughtfully designed home that blends open, inviting spaces with stylish finishes and modern convenience. The main level is perfect for everyday living and entertaining, featuring a spacious kitchen, dining area, and living room that flow seamlessly together, plus a versatile study/flex room that can adapt to your needs.The kitchen is beautifully appointed with stainless steel appliances - including a gas range, refrigerator, microwave, and dishwasher - complemented by "chai latte" painted maple cabinetry with 42" uppers and elegant quartz countertops. Luxury vinyl plank flooring adds warmth and durability throughout the main living areas, while plush carpet brings comfort to the bedrooms, loft, and office/flex room. Convenience is built in, with central A/C, washer and dryer included in the walk-in laundry room, a garage door opener, passive radon system, and fully landscaped front yard with irrigation. Located in The Granary, this home offers access to upcoming community amenities, including a pool currently under construction, three parks with playgrounds, and miles of scenic trails. Contact agent for information on current lender or cash incentives! Photos are of the actual home.
Home Details
Home Type
- Single Family
Est. Annual Taxes
- $857
Year Built
- Built in 2024 | New Construction
Lot Details
- 4,998 Sq Ft Lot
- Partially Fenced Property
Parking
- 2 Car Attached Garage
- Garage Door Opener
Home Design
- Contemporary Architecture
- Wood Frame Construction
- Composition Roof
Interior Spaces
- 2,288 Sq Ft Home
- 2-Story Property
- Open Floorplan
- Home Office
Kitchen
- Eat-In Kitchen
- Gas Oven or Range
- Self-Cleaning Oven
- Microwave
- Dishwasher
- Kitchen Island
Flooring
- Carpet
- Luxury Vinyl Tile
Bedrooms and Bathrooms
- 3 Bedrooms
- Walk-In Closet
Laundry
- Laundry on upper level
- Washer and Dryer Hookup
Schools
- Pioneer Ridge Elementary School
- Roosevelt Middle School
- Roosevelt High School
Utilities
- Forced Air Heating and Cooling System
- Cable TV Available
Listing and Financial Details
- Home warranty included in the sale of the property
- Assessor Parcel Number R8988979
Community Details
Overview
- No Home Owners Association
- Association fees include common amenities, management
- Built by Hartford Homes
- Granary Subdivision, Clemens Floorplan
Recreation
- Community Pool
- Park
- Hiking Trails
Map
Home Values in the Area
Average Home Value in this Area
Tax History
| Year | Tax Paid | Tax Assessment Tax Assessment Total Assessment is a certain percentage of the fair market value that is determined by local assessors to be the total taxable value of land and additions on the property. | Land | Improvement |
|---|---|---|---|---|
| 2025 | $857 | $19,350 | $7,380 | $11,970 |
| 2024 | $857 | $19,350 | $7,380 | $11,970 |
| 2023 | $857 | $5,930 | $5,930 | $0 |
| 2022 | $8 | $30 | $30 | $0 |
Property History
| Date | Event | Price | Change | Sq Ft Price |
|---|---|---|---|---|
| 05/01/2025 05/01/25 | For Sale | $524,715 | -- | $229 / Sq Ft |
Purchase History
| Date | Type | Sale Price | Title Company |
|---|---|---|---|
| Special Warranty Deed | -- | Harmony Title | |
| Special Warranty Deed | -- | Harmony Title |
Similar Homes in Johnstown, CO
Source: IRES MLS
MLS Number: 1040236
APN: R8988979
- 1600 Sunflower Way
- 1590 Sunflower Way
- 1650 Sunflower Way
- 1660 Sunflower Way
- 701 Muturu Rd
- 1620 Alfalfa Ln
- 1600 Alfalfa Ln
- 713 Muturu Rd
- 725 Muturu Rd
- 737 Muturu Rd
- 749 Muturu Rd
- 660 Piedmontese St
- 692 Piedmontese St
- 676 Piedmontese St
- 684 Piedmontese St
- 761 Muturu Rd
- Prelude - Harmony Plan at Granary - Prelude
- Prelude - Cadence Plan at Granary - Prelude
- Prelude - Sonata Plan at Granary - Prelude
- 325 Hawthorne Ave
- 229 Molinar St
- 427 Condor Way
- 3658 Claycomb Ln
- 4155 Carson
- 2353 Oakhurst Rd
- 2530 Bearberry Ln
- 2520 Brookstone Dr
- 4660 Wildwood Way
- 3485 Maplewood Ln
- 3677 Pinonwood Ct
- 3824 Blackwood Ln
- 4590 Trade St
- 4430 Ronald Reagan Blvd
- 5070 Exposition Dr
- 5100 Ronald Reagan Blvd
- 5150 Ronald Reagan Blvd Unit 2223.1408049
- 5150 Ronald Reagan Blvd Unit 1316.1408053
- 5150 Ronald Reagan Blvd Unit 1112.1408052
- 5150 Ronald Reagan Blvd






