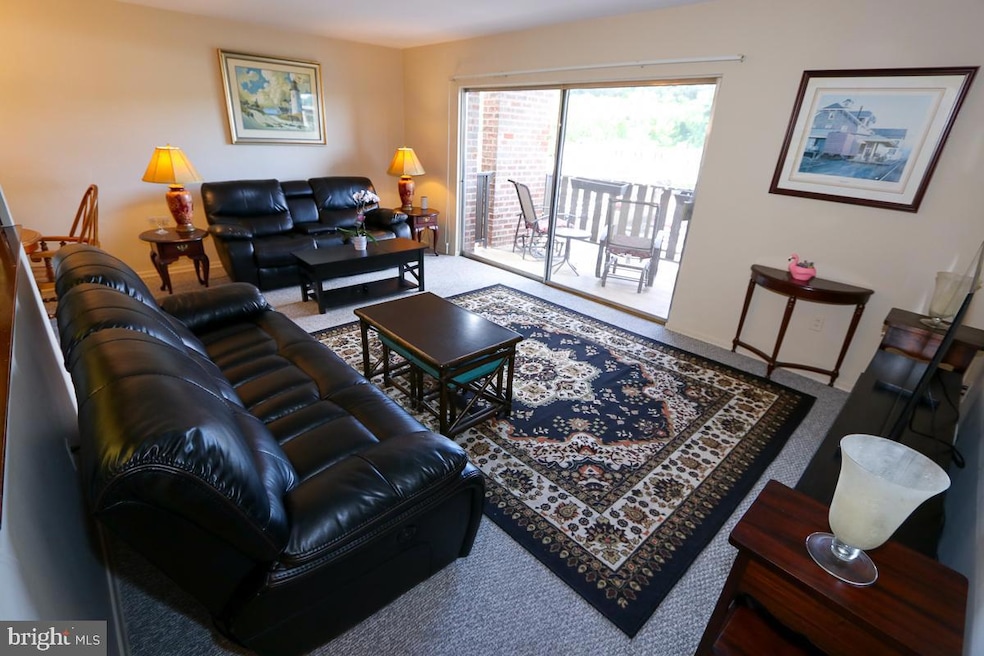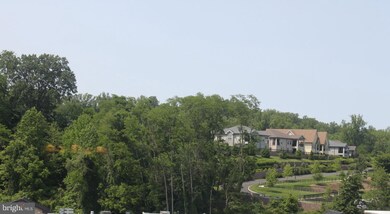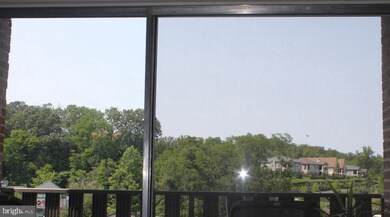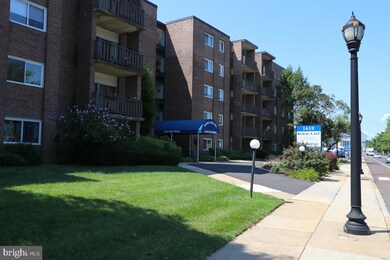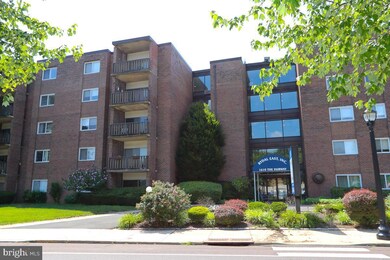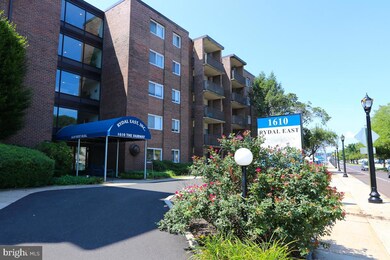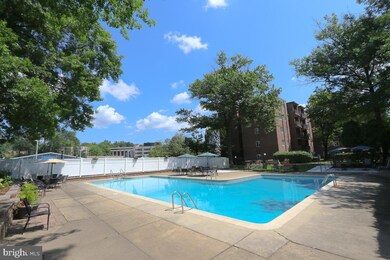Rydal East-West 1610 the Fairway Unit 512W Floor 5 Jenkintown, PA 19046
Estimated payment $1,930/month
Highlights
- Traditional Architecture
- Community Pool
- Central Air
- Rydal East School Rated A
- Community Center
- Laundry Facilities
About This Home
Priced to Sell! Penthouse Co-op in desired Rydal East! Come see this finely situated 2 Bedroom, 1 1/2 Bath unit in a super community offering a wonderful view! This immaculate home offers an entry foyer area with double closet, lge. living room with the adjoining comfortable L-shaped dining area. There is a large sliding glass door to the roomy balcony on which to relax and enjoy a breeze and your favorite cool drink on a summer afternoon. The galley kitchen offers wood cabinets, pass through (possible breakfast bar), electric range, a D/W, refrigerator and a disposal. 2 Roomy bedrooms and 1 1/2 baths, The entire unit is wall to wall carpeted of which the Living room and dining area are newer (bylaws require floor area to be carpeted). Radiant heat with a thermostat in each room for your utmost comfort plus Central air conditioning are both included in your association fees. Good closet space plus an additional storage unit included. All of this makes this a great place to call home! You will be glad you chose to live in this carefully maintained building. Newer insulated windows. The hot water heater is approx. 4 years old. Located steps away from the convenient Baederwood Shopping Center offering Whole Foods grocery store, a Bank, Restaurants, a Gym and more. You will also be happy to have the convenience of easy access to Center City via the Train at the Noble or Meadowbrook Station plus an easy commute on Rte 611, Rte 309 or the Turnpike. Also, close by to Abington Hospital and the Abington Campus of Penn State University. Your monthly CO-OP FEES INCLUDE: Taxes, heat and air conditioning, electricity, water and Sewer, Basic Cable TV, Community Pool, Snow and Trash removal, Landscaping, Exterior and some Interior maintenance. This is a Co-op building which means you are a fractional owner of the entire complex with a proprietary lease for the exclusive use of your unit. All buyers must apply to Rydal East, Inc. and be approved. Cash offers only please. The building has management & maintenance staff on site. Laundry facilities are provided on each floor. The association maintains your heat and air conditioning but each unit has its own thermostats to control heat and air conditioning temperatures. Come to see this beautiful 2 bedroom home and start enjoying the easy living lifestyle this community affords.
Listing Agent
(215) 380-3201 r.weiss@cbhearthside.com Coldwell Banker Hearthside Realtors License #RM421312 Listed on: 07/08/2024

Property Details
Home Type
- Co-Op
Year Built
- Built in 1965
HOA Fees
- $996 Monthly HOA Fees
Home Design
- Traditional Architecture
- Entry on the 5th floor
- Brick Exterior Construction
Interior Spaces
- 950 Sq Ft Home
- Property has 1 Level
- Dining Area
- Carpet
Bedrooms and Bathrooms
- 2 Main Level Bedrooms
Parking
- Parking Lot
- Off-Street Parking
Accessible Home Design
- Accessible Elevator Installed
Utilities
- Central Air
- Radiant Heating System
- Electric Water Heater
- Cable TV Available
Listing and Financial Details
- Assessor Parcel Number PART OF 30-00-66660-009
Community Details
Overview
- $10,689 Capital Contribution Fee
- Association fees include all ground fee, cable TV, common area maintenance, cook fee, electricity, exterior building maintenance, heat, insurance, lawn maintenance, management, parking fee, pool(s), reserve funds, recreation facility, sewer, snow removal, taxes, trash, water, air conditioning
- Mid-Rise Condominium
- Rydal East Subdivision
Amenities
- Common Area
- Community Center
- Laundry Facilities
- Community Storage Space
Recreation
Pet Policy
- Limit on the number of pets
- Cats Allowed
Map
About Rydal East-West
Home Values in the Area
Average Home Value in this Area
Property History
| Date | Event | Price | List to Sale | Price per Sq Ft | Prior Sale |
|---|---|---|---|---|---|
| 09/25/2025 09/25/25 | Price Changed | $149,900 | -9.2% | $158 / Sq Ft | |
| 06/02/2025 06/02/25 | Price Changed | $165,000 | -2.9% | $174 / Sq Ft | |
| 03/23/2025 03/23/25 | Price Changed | $170,000 | -2.3% | $179 / Sq Ft | |
| 02/23/2025 02/23/25 | For Sale | $174,000 | 0.0% | $183 / Sq Ft | |
| 01/19/2025 01/19/25 | Pending | -- | -- | -- | |
| 07/08/2024 07/08/24 | For Sale | $174,000 | +2.4% | $183 / Sq Ft | |
| 06/28/2023 06/28/23 | Sold | $170,000 | -2.9% | $179 / Sq Ft | View Prior Sale |
| 06/02/2023 06/02/23 | Pending | -- | -- | -- | |
| 05/16/2023 05/16/23 | For Sale | $175,000 | 0.0% | $184 / Sq Ft | |
| 03/23/2023 03/23/23 | Pending | -- | -- | -- | |
| 02/27/2023 02/27/23 | For Sale | $175,000 | -- | $184 / Sq Ft |
Source: Bright MLS
MLS Number: PAMC2110256
- 1610 the Fairway Unit 101
- 1610 the Fairway Unit 104W
- 1610 the Fairway Unit W504
- 1570 the Fairway Unit 402E
- 1570 the Fairway Unit 507E
- 1570 the Fairway Unit 103E
- 3 Hidden Ln
- 1514 Cherry Ln
- 1635 Spring Ave
- 1810 Hemlock Cir
- 1902 Lambert Rd
- 630 Washington Ln
- 1708 Madeira Ave
- 1815 Horace Ave
- 1049 Hollytree Rd
- 1842 Horace Ave
- 1857 Eckard Ave
- 1321 Meadowbrook Ct
- 1111 Susquehanna Rd
- 1228 Imperial Rd
- 1125 Old York Rd Unit 2
- 1847 Horace Ave Unit 2ND FL
- 1157 Delene Rd
- 841 Highland Ave
- 405 York Rd
- 403 Maple St
- 1300 Greenwood Ave
- 1875 Jenkintown Rd
- 1250 Greenwood Ave
- 2223 Florey Ln
- 1100 Tyson Ave Unit A10
- 923 Essex Rd
- 169 Greenwood Ave
- 309 Florence Ave Unit 627-N
- 1043 Easton Rd
- 875 N Easton Rd
- 155 Washington Ln
- 100 West Ave Unit 530 -SOUTH
- 100 West Ave Unit 611-W
- 100 West Ave Unit 414W
