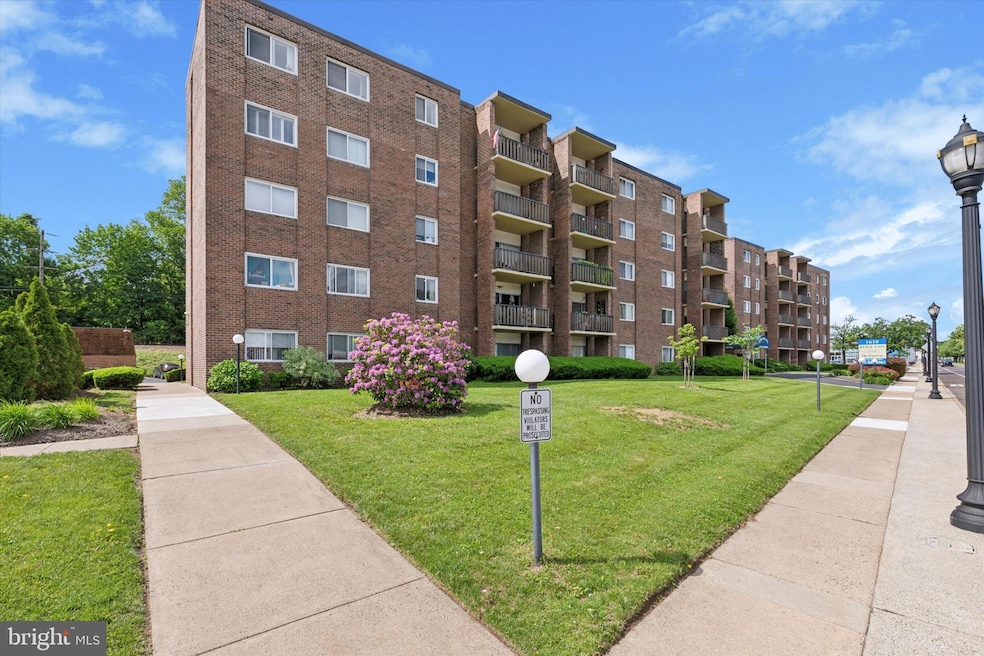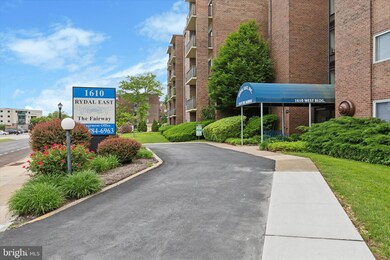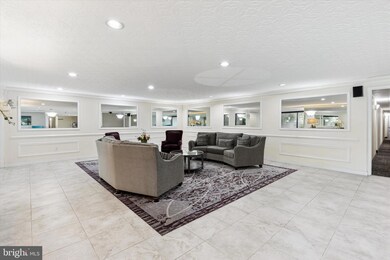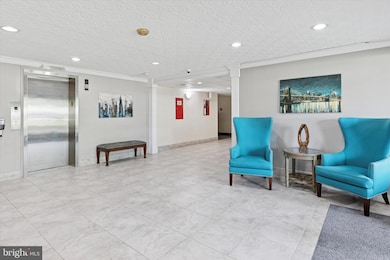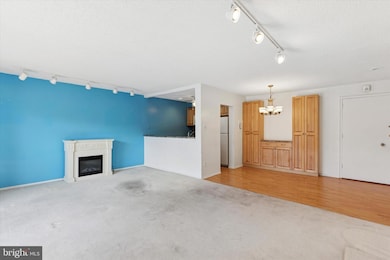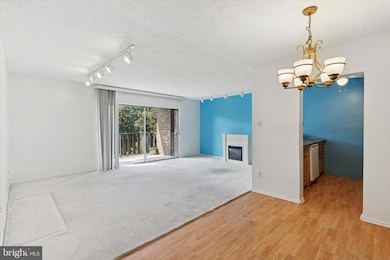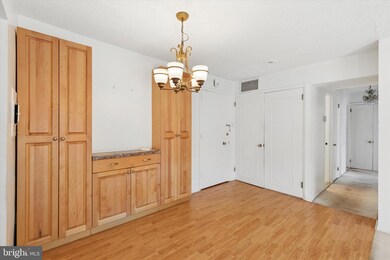
Rydal East-West 1610 the Fairway Unit W504 Floor 5 Jenkintown, PA 19046
Estimated payment $1,834/month
Highlights
- Contemporary Architecture
- Community Pool
- Cats Allowed
- Rydal East School Rated A
- Central Heating and Cooling System
About This Home
Step into this 2-bedroom, 1-bathroom that perfectly combines charm, functionality, and style. Nestled in a well-kept, sought-after community, this home boasts an inviting open floor plan, ideal for entertaining or relaxing in modern comfort. The spacious living room features a cozy fireplace—perfect for chilly evenings—and flows seamlessly into the dining area and kitchen, creating an airy and connected living space. Glass sliding doors lead you out to a private balcony, where you can enjoy your morning coffee or unwind at the end of the day with serene views. Enjoy resort-style living with access to a community pool, perfect for hot summer days and weekend lounging. With easy access to local shops, dining, and transportation, this home offers the perfect blend of comfort, convenience, and community living. Don’t miss your chance to own this stylish, low-maintenance home—it won’t last long!
Property Details
Home Type
- Co-Op
Year Built
- Built in 1965
HOA Fees
- $1,014 Monthly HOA Fees
Parking
- Parking Lot
Home Design
- Contemporary Architecture
- Entry on the 5th floor
- Brick Exterior Construction
Interior Spaces
- Property has 1 Level
- Washer and Dryer Hookup
Bedrooms and Bathrooms
- 2 Main Level Bedrooms
Utilities
- Central Heating and Cooling System
- Electric Water Heater
Listing and Financial Details
- Tax Lot 030
- Assessor Parcel Number 30-00-66660-009
Community Details
Overview
- $10,880 Capital Contribution Fee
- Association fees include electricity, heat, sewer, water
- Mid-Rise Condominium
Recreation
Pet Policy
- Cats Allowed
Map
About Rydal East-West
Home Values in the Area
Average Home Value in this Area
Property History
| Date | Event | Price | List to Sale | Price per Sq Ft |
|---|---|---|---|---|
| 09/15/2025 09/15/25 | Price Changed | $130,000 | -7.1% | -- |
| 07/18/2025 07/18/25 | Price Changed | $140,000 | -6.7% | -- |
| 06/02/2025 06/02/25 | For Sale | $150,000 | -- | -- |
About the Listing Agent
Michael's Other Listings
Source: Bright MLS
MLS Number: PAMC2141984
- 1610 the Fairway Unit 104W
- 1610 the Fairway Unit 101
- 1610 the Fairway Unit 512W
- 1570 the Fairway Unit 402E
- 1570 the Fairway Unit 103E
- 1570 the Fairway Unit 507E
- 3 Hidden Ln
- 1413 Autumn Rd
- 1514 Cherry Ln
- 1351 Susquehanna Rd
- 1635 Spring Ave
- 1000 Old York Rd
- 1810 Hemlock Cir
- 1902 Lambert Rd
- 630 Washington Ln
- 1708 Madeira Ave
- 1815 Horace Ave
- 1049 Hollytree Rd
- 1842 Horace Ave
- 1321 Meadowbrook Ct
- 1511 Spring Ave Unit Apartment #1
- 1125 Old York Rd Unit 2
- 1847 Horace Ave Unit 2ND FL
- 1157 Delene Rd
- 841 Highland Ave
- 436 York Rd Unit 407
- 405 York Rd
- 403 Maple St
- 614 Greenwood Ave Unit 614
- 1300 Greenwood Ave
- 1875 Jenkintown Rd
- 1250 Greenwood Ave
- 420 Highland Ave
- 2223 Florey Ln
- 1100 Tyson Ave Unit A10
- 169 Greenwood Ave
- 309 Florence Ave Unit 627-N
- 1043 Easton Rd
- 875 N Easton Rd
- 155 Washington Ln
