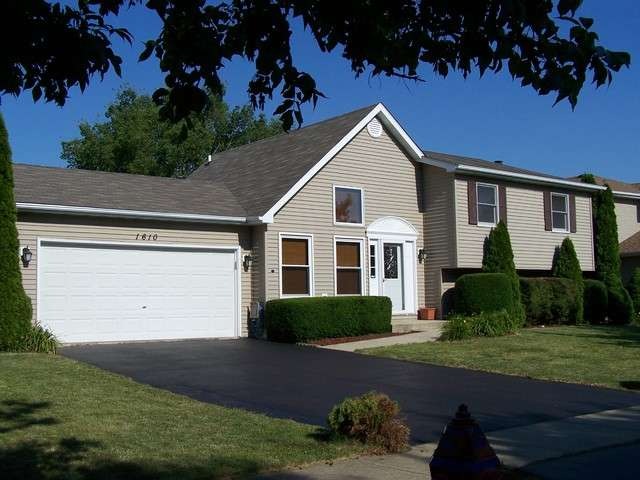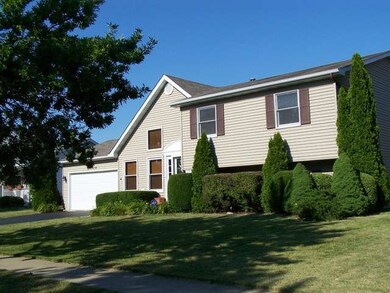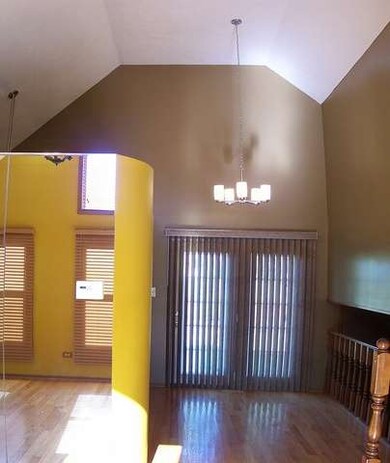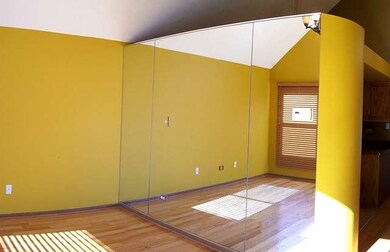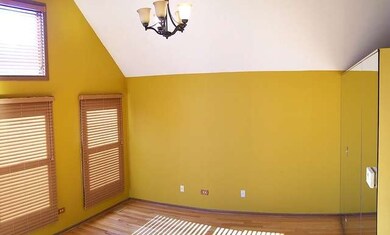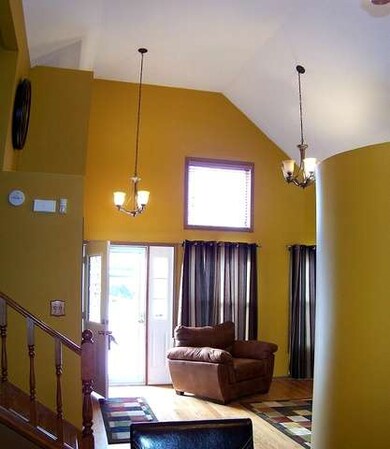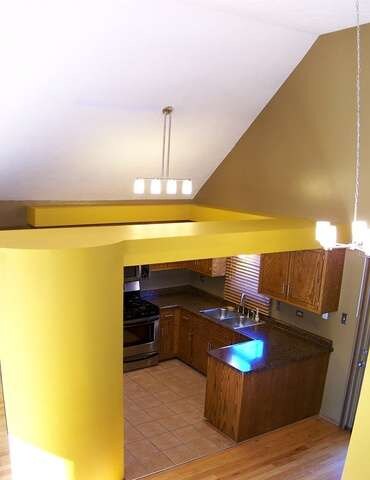
1610 Timberline Dr Joliet, IL 60431
Highlights
- Vaulted Ceiling
- Wood Flooring
- Walk-In Pantry
- Plainfield Central High School Rated A-
- Den
- Fenced Yard
About This Home
As of June 2016Great house for the price! Home backs to green space for no neighbors behind you. Large privacy fence and a patio for relaxing outdoors. Kitchen has stainless appliances. Hardwood floors in Living Room and Kitchen. All appliances stay, including Washer & Dryer. Large walk-in closet with shared bath in Master Bedroom. Joliet Taxes with Plainfield Schools. Close to shopping, dining, schools & interstate.
Last Agent to Sell the Property
Baird & Warner Real Estate License #471004213 Listed on: 09/03/2013

Home Details
Home Type
- Single Family
Est. Annual Taxes
- $6,560
Year Built
- 1990
Lot Details
- East or West Exposure
- Fenced Yard
Parking
- Attached Garage
- Garage Transmitter
- Garage Door Opener
- Driveway
- Parking Included in Price
- Garage Is Owned
Home Design
- Tri-Level Property
- Asphalt Shingled Roof
- Vinyl Siding
Interior Spaces
- Dual Sinks
- Vaulted Ceiling
- Den
- Wood Flooring
- Crawl Space
- Storm Screens
Kitchen
- Breakfast Bar
- Walk-In Pantry
- Oven or Range
- Microwave
- Dishwasher
Laundry
- Dryer
- Washer
Outdoor Features
- Patio
Utilities
- Forced Air Heating and Cooling System
- Heating System Uses Gas
Listing and Financial Details
- $1,500 Seller Concession
Ownership History
Purchase Details
Home Financials for this Owner
Home Financials are based on the most recent Mortgage that was taken out on this home.Purchase Details
Home Financials for this Owner
Home Financials are based on the most recent Mortgage that was taken out on this home.Purchase Details
Home Financials for this Owner
Home Financials are based on the most recent Mortgage that was taken out on this home.Purchase Details
Purchase Details
Purchase Details
Home Financials for this Owner
Home Financials are based on the most recent Mortgage that was taken out on this home.Similar Homes in the area
Home Values in the Area
Average Home Value in this Area
Purchase History
| Date | Type | Sale Price | Title Company |
|---|---|---|---|
| Warranty Deed | $192,900 | Fidelity Title | |
| Warranty Deed | $160,000 | Fidelity National Title Insu | |
| Special Warranty Deed | $158,000 | Atg | |
| Sheriffs Deed | -- | None Available | |
| Sheriffs Deed | $112,031 | None Available | |
| Warranty Deed | $125,000 | -- |
Mortgage History
| Date | Status | Loan Amount | Loan Type |
|---|---|---|---|
| Open | $55,361 | No Value Available | |
| Closed | $55,361 | No Value Available | |
| Open | $189,405 | FHA | |
| Previous Owner | $152,000 | New Conventional | |
| Previous Owner | $155,138 | FHA | |
| Previous Owner | $164,000 | Unknown | |
| Previous Owner | $20,450 | Credit Line Revolving | |
| Previous Owner | $164,000 | Unknown | |
| Previous Owner | $136,500 | Unknown | |
| Previous Owner | $15,700 | Unknown | |
| Previous Owner | $125,600 | Unknown | |
| Previous Owner | $100,000 | No Value Available |
Property History
| Date | Event | Price | Change | Sq Ft Price |
|---|---|---|---|---|
| 06/27/2016 06/27/16 | Sold | $192,900 | +1.6% | $108 / Sq Ft |
| 05/01/2016 05/01/16 | Pending | -- | -- | -- |
| 04/28/2016 04/28/16 | For Sale | $189,900 | +18.7% | $106 / Sq Ft |
| 10/18/2013 10/18/13 | Sold | $160,000 | -1.8% | $89 / Sq Ft |
| 09/07/2013 09/07/13 | Pending | -- | -- | -- |
| 09/03/2013 09/03/13 | For Sale | $163,000 | -- | $91 / Sq Ft |
Tax History Compared to Growth
Tax History
| Year | Tax Paid | Tax Assessment Tax Assessment Total Assessment is a certain percentage of the fair market value that is determined by local assessors to be the total taxable value of land and additions on the property. | Land | Improvement |
|---|---|---|---|---|
| 2023 | $6,560 | $89,954 | $19,266 | $70,688 |
| 2022 | $5,873 | $80,791 | $17,304 | $63,487 |
| 2021 | $5,563 | $75,506 | $16,172 | $59,334 |
| 2020 | $5,477 | $73,364 | $15,713 | $57,651 |
| 2019 | $5,281 | $69,904 | $14,972 | $54,932 |
| 2018 | $5,049 | $65,678 | $14,067 | $51,611 |
| 2017 | $4,893 | $62,414 | $13,368 | $49,046 |
| 2016 | $4,789 | $59,527 | $12,750 | $46,777 |
| 2015 | $4,458 | $55,763 | $11,944 | $43,819 |
| 2014 | $4,458 | $53,794 | $11,522 | $42,272 |
| 2013 | $4,458 | $53,794 | $11,522 | $42,272 |
Agents Affiliated with this Home
-

Seller's Agent in 2016
Matthew Rittof
Century 21 Circle
(815) 545-2721
3 in this area
50 Total Sales
-

Buyer's Agent in 2016
Corrine Botkin
Village Realty, Inc.
(630) 880-6560
1 in this area
32 Total Sales
-

Seller's Agent in 2013
Rhonda Altman
Baird Warner
(708) 602-0119
7 in this area
90 Total Sales
Map
Source: Midwest Real Estate Data (MRED)
MLS Number: MRD08435776
APN: 03-35-454-017
- 3411 Harris Dr
- 1437 Vintage Dr
- 1412 Timberline Dr
- 1617 Addleman St
- 1616 N Overlook Dr
- 1910 Heather Ln
- 1920 Heather Ln
- 1900 Essington Rd
- 1930 Heather Ln
- 3319 Timbers Edge Cir
- 1339 Addleman St
- 3426 Pandola Ave
- 1927 Calla Dr
- 1807 Cecily Dr
- 3536 Buck Ave
- 1422 Citadel Dr Unit 4
- 1901 Cecily Dr
- 3001 Theodore St
- 2013 Graystone Dr
- 3119 Ingalls Ave Unit 3B
