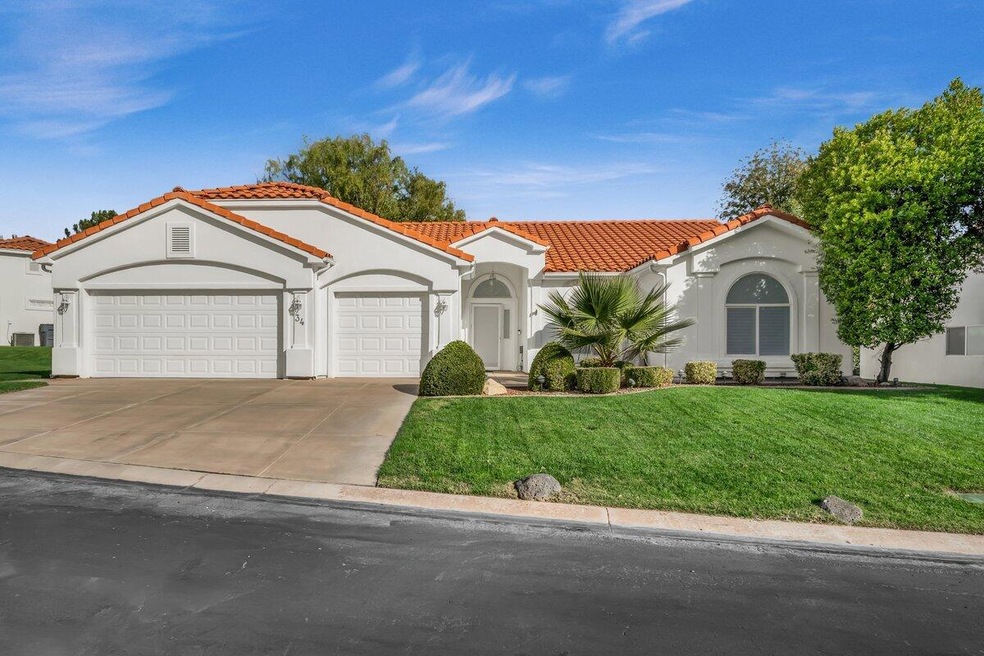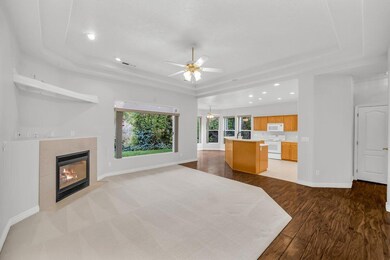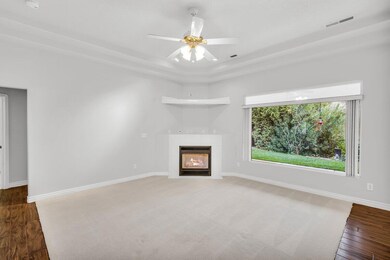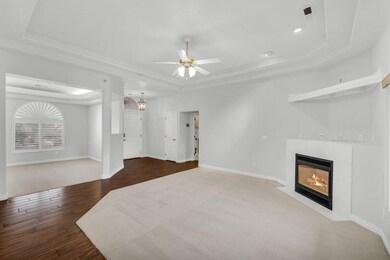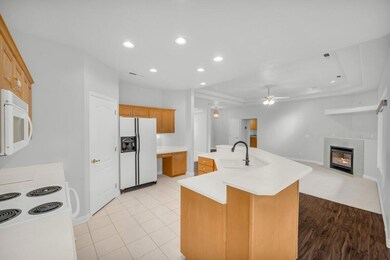
1610 W 100 N Unit 34 Saint George, UT 84770
Highlights
- Radiant Floor
- Den
- Walk-In Closet
- Community Indoor Pool
- Attached Garage
- Central Air
About This Home
As of November 2024This beautifully maintained home offers privacy and peace, backing to the reserve with no neighbors behind. Centrally located in an incredible community offering incredible amenities like the indoor AND outdoor pools, tennis/pickleball courts, and beautiful landscaping cared for by the HOA. Inside, you'll find tall ceilings, a spacious kitchen with corian countertops, professionally cleaned carpets, and a floor heating system for added comfort. The home features a great sized office/flex room and guest room, both with plantation shutters, and a huge master suite with a walk-in shower, large walk-in closet, and private access to the covered patio. The east facing backyard is perfect for enjoying morning sun and relaxing evenings, complete with a gas stub for a BBQ, and frequent visits from hummingbirds. Additional highlights include a 3-car garage with a shop vac, a new AC unit, water heater, water softener, brand new manifolds for irrigation boxes, and a security system with a Ring Doorbell. Buyer to verify all info including utilities, rental restrictions, and HOA information if applicable.
Last Agent to Sell the Property
RE/MAX ASSOCIATES SO UTAH License #9139951-SA Listed on: 10/30/2024

Last Buyer's Agent
JAMIE EGBERT
COLDWELL BANKER PREMIER REALTY License #11087034-SA00
Home Details
Home Type
- Single Family
Est. Annual Taxes
- $1,480
Year Built
- Built in 1998
Lot Details
- 4,792 Sq Ft Lot
- Zoning described as Residential, PUD
HOA Fees
- $305 Monthly HOA Fees
Parking
- Attached Garage
- Garage Door Opener
Home Design
- Slab Foundation
- Tile Roof
- Stucco Exterior
Interior Spaces
- 1,679 Sq Ft Home
- 1-Story Property
- Den
- Radiant Floor
Kitchen
- Free-Standing Range
- Disposal
Bedrooms and Bathrooms
- 2 Bedrooms
- Walk-In Closet
- 2 Bathrooms
Schools
- Sunset Elementary School
- Snow Canyon Middle School
- Snow Canyon High School
Utilities
- Central Air
- Heating Available
Listing and Financial Details
- Assessor Parcel Number SG-EST-2-34
Community Details
Overview
- Emerald Springs Townhomes Subdivision
Recreation
- Community Indoor Pool
- Heated Community Pool
- Community Spa
Ownership History
Purchase Details
Home Financials for this Owner
Home Financials are based on the most recent Mortgage that was taken out on this home.Purchase Details
Similar Homes in the area
Home Values in the Area
Average Home Value in this Area
Purchase History
| Date | Type | Sale Price | Title Company |
|---|---|---|---|
| Warranty Deed | -- | Metro National Title | |
| Interfamily Deed Transfer | -- | None Available |
Mortgage History
| Date | Status | Loan Amount | Loan Type |
|---|---|---|---|
| Previous Owner | $138,000 | Credit Line Revolving |
Property History
| Date | Event | Price | Change | Sq Ft Price |
|---|---|---|---|---|
| 11/27/2024 11/27/24 | Sold | -- | -- | -- |
| 11/11/2024 11/11/24 | Pending | -- | -- | -- |
| 10/30/2024 10/30/24 | For Sale | $425,000 | -- | $253 / Sq Ft |
Tax History Compared to Growth
Tax History
| Year | Tax Paid | Tax Assessment Tax Assessment Total Assessment is a certain percentage of the fair market value that is determined by local assessors to be the total taxable value of land and additions on the property. | Land | Improvement |
|---|---|---|---|---|
| 2025 | $1,503 | $221,595 | $52,250 | $169,345 |
| 2023 | $1,480 | $221,100 | $46,750 | $174,350 |
| 2022 | $1,576 | $221,485 | $46,750 | $174,735 |
| 2021 | $1,550 | $324,800 | $65,000 | $259,800 |
| 2020 | $1,332 | $262,800 | $65,000 | $197,800 |
| 2019 | $1,433 | $276,300 | $65,000 | $211,300 |
| 2018 | $1,358 | $135,025 | $0 | $0 |
| 2017 | $1,278 | $123,475 | $0 | $0 |
| 2016 | $1,328 | $118,690 | $0 | $0 |
| 2015 | $1,312 | $112,475 | $0 | $0 |
| 2014 | $1,345 | $116,105 | $0 | $0 |
Agents Affiliated with this Home
-
Chase Ames

Seller's Agent in 2024
Chase Ames
RE/MAX
(435) 674-6011
1,636 Total Sales
-
TREY KNIGHT
T
Seller Co-Listing Agent in 2024
TREY KNIGHT
RE/MAX
(435) 414-4405
104 Total Sales
-
J
Buyer's Agent in 2024
JAMIE EGBERT
COLDWELL BANKER PREMIER REALTY
Map
Source: Washington County Board of REALTORS®
MLS Number: 24-255828
APN: 0562796
- 1610 W 100 N Unit 82
- 1610 W 100 N Unit 82
- 187 N Westridge Dr Unit 100
- 39 N Valley View Dr Unit 62
- 39 N Valley View Dr Unit 42
- 39 N Valley View Dr Unit 71
- 39 N Valley View Dr Unit 17
- 39 N Valley View Dr Unit 13
- 78 S Villa Franche Cir
- 1730 W Stonebridge Dr Unit 25
- 1730 W Stonebridge Dr Unit 35
- 1730 W Stonebridge Dr Unit 59
- 1730 W Stonebridge Dr Unit 19
- 265 N Dixie Dr Unit 15
- 265 N Dixie Dr Unit 57
- 265 N Dixie Dr Unit 29
- 265 N Dixie Dr Unit 97
- 1461 Lloyd Dr
- 225 N Valley View Dr Unit 68
- 10 N Valley View Dr Unit 109
