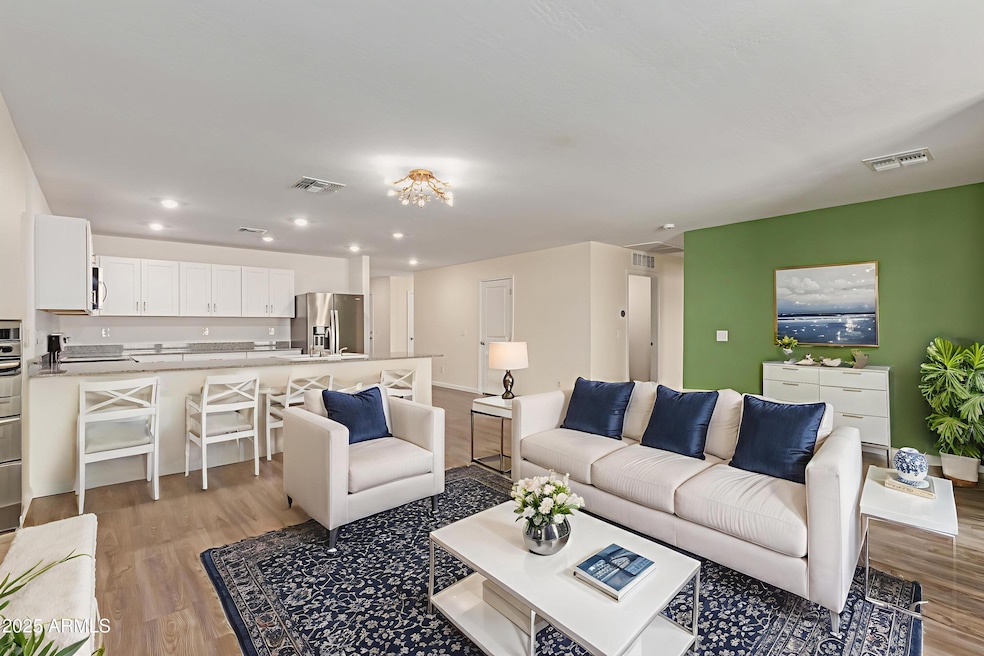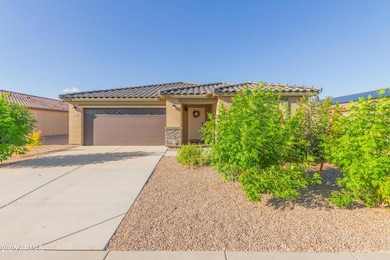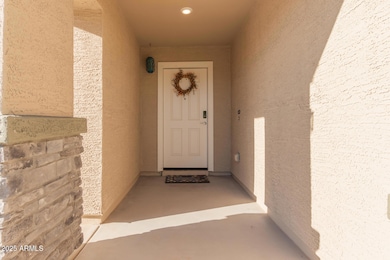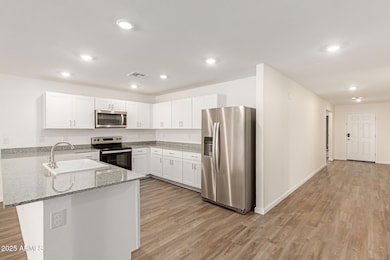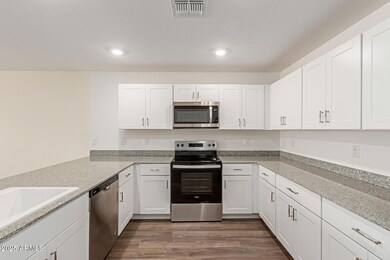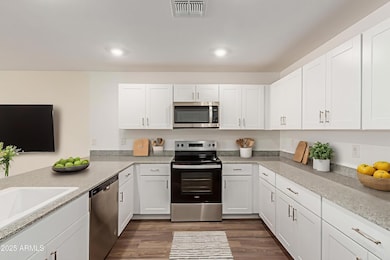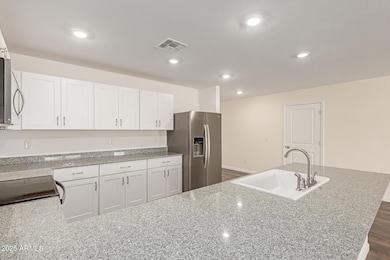1610 W Laguna Dr Coolidge, AZ 85128
Estimated payment $1,690/month
Highlights
- Two Primary Bathrooms
- Eat-In Kitchen
- Central Air
- Granite Countertops
- Laundry Room
- Ceiling Fan
About This Home
PREFERRED LENDER OFFERING ADDITIONAL 1% TOWARDS RATE BUY DOWN/CLOSING COSTS WITH APPROVED LOAN AND ADDITIONAL $5K TO COMPLETE BACKYARD. This better-than-new, move-in ready home stands out from the rest with ALL your upgrades already completed! The kitchen features premium full-size Whirlpool appliances, upgraded sink, faucet, garbage disposal, sleek added hardware, and modern light fixtures. Fresh interior paint provides a higher-quality finish than standard builder flat paint. While tinted window screens on all windows and backyard slider and ceiling fans throughout for added energy efficiency. The large backyard is ready for your imagination! The laundry room is ready to go with washer, dryer, and an upgraded storage shelf included. The spacious primary suite offers a walk-in closet and upgraded lighting. A split floor plan provides three additional bedrooms, including one with its own private bath, ideal for guests or a home office. This home has a camera system ready to be connected to. The community features 2 common areas, community playground, Ramada perfect for picnics or social events, and a basketball court.
Home Details
Home Type
- Single Family
Est. Annual Taxes
- $138
Year Built
- Built in 2024
Lot Details
- 7,419 Sq Ft Lot
- Desert faces the back of the property
- Block Wall Fence
HOA Fees
- $45 Monthly HOA Fees
Parking
- 2 Car Garage
Home Design
- Wood Frame Construction
- Tile Roof
- Stucco
Interior Spaces
- 2,062 Sq Ft Home
- 1-Story Property
- Ceiling Fan
- Laundry Room
Kitchen
- Eat-In Kitchen
- Breakfast Bar
- Granite Countertops
Bedrooms and Bathrooms
- 4 Bedrooms
- Two Primary Bathrooms
- Primary Bathroom is a Full Bathroom
- 2.5 Bathrooms
Schools
- Heartland Ranch Elementary School
- Coolidge Jr. High Middle School
- Coolidge High School
Utilities
- Central Air
- Heating Available
Community Details
- Association fees include street maintenance
- Trestle Management G Association, Phone Number (480) 422-0888
- Built by Century Communities
- Cross Creek Ranch Subdivision
Listing and Financial Details
- Tax Lot 185
- Assessor Parcel Number 209-40-185
Map
Home Values in the Area
Average Home Value in this Area
Tax History
| Year | Tax Paid | Tax Assessment Tax Assessment Total Assessment is a certain percentage of the fair market value that is determined by local assessors to be the total taxable value of land and additions on the property. | Land | Improvement |
|---|---|---|---|---|
| 2025 | $138 | -- | -- | -- |
| 2024 | $144 | -- | -- | -- |
| 2023 | $147 | $761 | $761 | $0 |
| 2022 | $143 | $761 | $761 | $0 |
| 2021 | $144 | $812 | $0 | $0 |
| 2020 | $141 | $812 | $0 | $0 |
| 2019 | $137 | $812 | $0 | $0 |
| 2018 | $125 | $812 | $0 | $0 |
| 2017 | $124 | $812 | $0 | $0 |
| 2016 | $109 | $812 | $812 | $0 |
| 2014 | -- | $560 | $560 | $0 |
Property History
| Date | Event | Price | List to Sale | Price per Sq Ft | Prior Sale |
|---|---|---|---|---|---|
| 11/03/2025 11/03/25 | For Rent | $1,850 | 0.0% | -- | |
| 09/20/2025 09/20/25 | For Sale | $309,990 | -4.3% | $150 / Sq Ft | |
| 08/30/2024 08/30/24 | Sold | $323,990 | 0.0% | $157 / Sq Ft | View Prior Sale |
| 07/20/2024 07/20/24 | Pending | -- | -- | -- | |
| 06/26/2024 06/26/24 | Price Changed | $323,990 | +0.3% | $157 / Sq Ft | |
| 05/29/2024 05/29/24 | Price Changed | $322,990 | +0.3% | $157 / Sq Ft | |
| 05/17/2024 05/17/24 | For Sale | $321,990 | -- | $156 / Sq Ft |
Purchase History
| Date | Type | Sale Price | Title Company |
|---|---|---|---|
| Special Warranty Deed | $323,990 | Parkway Title | |
| Special Warranty Deed | $6,955,200 | Fidelity National Title |
Mortgage History
| Date | Status | Loan Amount | Loan Type |
|---|---|---|---|
| Open | $242,992 | New Conventional |
Source: Arizona Regional Multiple Listing Service (ARMLS)
MLS Number: 6926889
APN: 209-40-185
- 1648 W Posada St
- 1621 W Laguna Dr
- 1597 W Tigua Way
- 1640 W Tigua Way
- ALAMAR Plan at Cross Creek Ranch
- KENDRICK Plan at Cross Creek Ranch
- STERLING Plan at Cross Creek Ranch
- MESQUITE Plan at Cross Creek Ranch
- RAVENNA Plan at Cross Creek Ranch
- GILBERT Plan at Cross Creek Ranch
- PALO VERDE Plan at Cross Creek Ranch
- 1732 W Posada St
- 1601 W Bartolo Dr
- 1323 N Topaz Trail
- 1765 W Tigua Way
- 1608 W Inca Dr
- Barberry Plan at Cross Creek Ranch - Sonoran Collection
- Yucca Plan at Cross Creek Ranch - Sonoran Collection
- Dahlia Plan at Cross Creek Ranch - Sonoran Collection
- Oleander Plan at Cross Creek Ranch - Sonoran Collection
- 1225 N 13th St
- 1705 W Cameron Blvd
- 1105 N Cota Ln
- 1753 W Cameron Blvd
- 1746 W Pima Ave
- 1447 W Pima Ave
- 1925 W Pima Ave
- 1580 W Central Ave
- 1424 W Central Ave
- 704 W Shannons Way
- 1000 N 8th Place Unit E
- 2296 W Roosevelt Ave
- 307 S Carter Ranch Rd
- 475 N Arizona Blvd
- 590 W Central Ave
- 1098 S 11th St
- 914 W Palo Verde Ave
- 623 N Main St Unit 102
- 1100 N Sonora Loop
- 1099 S 9th Place
