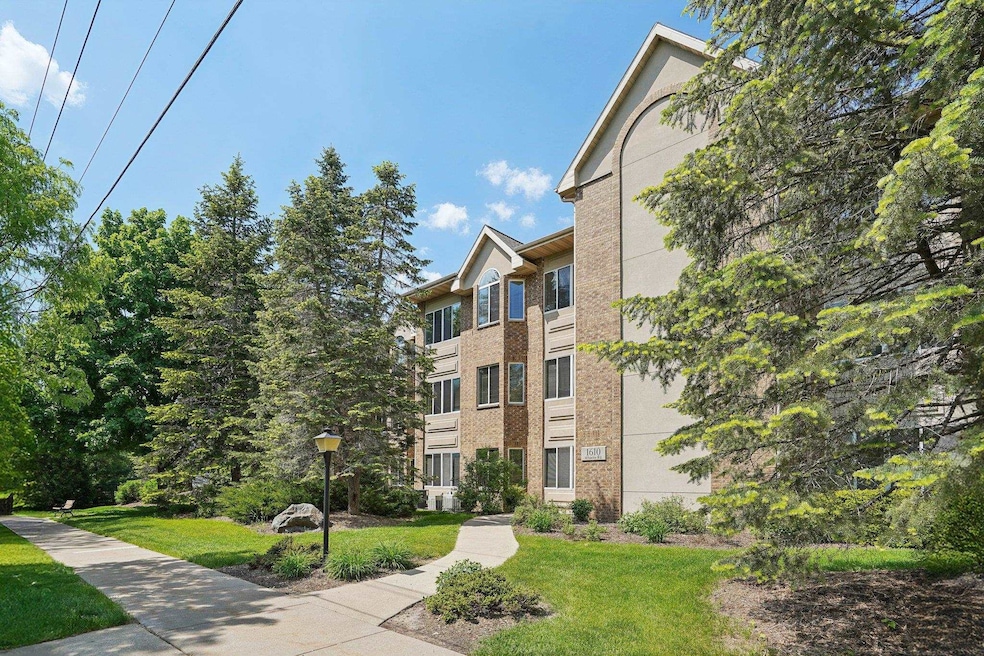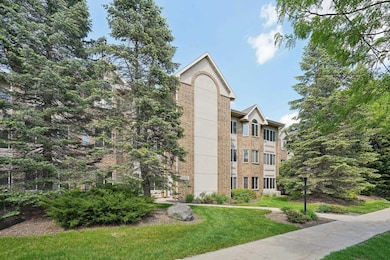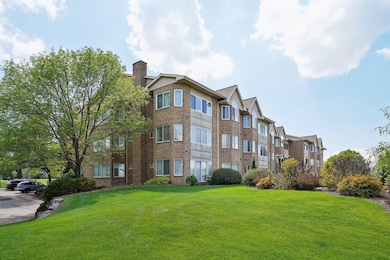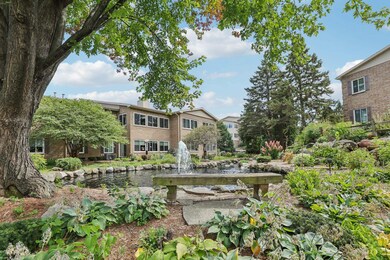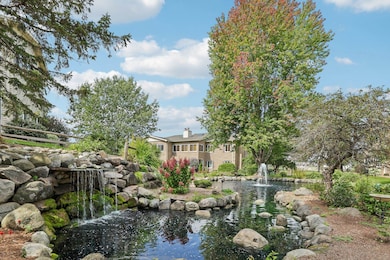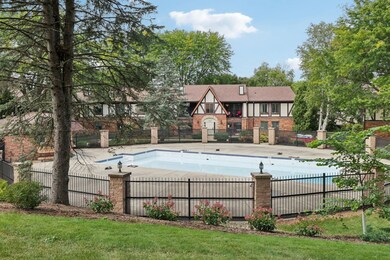1610 Wheeler Rd Unit 2C Madison, WI 53704
Cherokee Park NeighborhoodEstimated payment $3,120/month
Highlights
- Water Views
- Home fronts a pond
- Open Floorplan
- Arboretum Elementary School Rated A
- Multiple Garages
- Wood Flooring
About This Home
Open House Cancelled Accepted Offer-3 CAR GAR!NO STEP & ELEVATOR! Beautiful wide open floor plan! Backs up to ponds & waterfall! Enjoy many walking trails & all the amenities the scenic Cherokee March Conservation Park and Cherokee Golf Course have to offer! This 1980 sqft no step entry 2-3 bdrm, 2 bath condo offers a spectacular wide open flrpln & that is flooded with natural light through the wall of windows offering beautiful panoramic views! Fully applcd white kitchen w/island overlooks the Elegant great rm w/frplc & custom built-ins! The Florida Sun Rm floods natural light thru the unit! Magnificent Master w/2 walk-in's & a luxurious bath w/easy walk-in shower. ALL BRAND NEW CARPET! Get a reduced membership fee for neighboring TPC Golf Course! Enjoy 2 pools! 3 parking spots: 20,26,31.
Listing Agent
RE/MAX Preferred Brokerage Email: peggy@ackerfarberteam.com License #43254-90 Listed on: 08/21/2025

Property Details
Home Type
- Condominium
Est. Annual Taxes
- $6,018
Year Built
- Built in 1998
Lot Details
- Home fronts a pond
- Private Entrance
HOA Fees
- $506 Monthly HOA Fees
Home Design
- Garden Home
- Entry on the 2nd floor
- Brick Exterior Construction
- Stucco Exterior
Interior Spaces
- 1,980 Sq Ft Home
- Open Floorplan
- Gas Fireplace
- Sun or Florida Room
- Storage Room
- Wood Flooring
- Water Views
- Intercom
Kitchen
- Breakfast Bar
- Oven or Range
- Microwave
- Dishwasher
- Disposal
Bedrooms and Bathrooms
- 3 Bedrooms
- Main Floor Bedroom
- Split Bedroom Floorplan
- Walk-In Closet
- 2 Full Bathrooms
- Bathroom on Main Level
- Bathtub
- Shower Only
- Walk-in Shower
Laundry
- Laundry on main level
- Dryer
- Washer
Parking
- Garage
- Multiple Garages
- Garage Door Opener
Accessible Home Design
- Accessible Elevator Installed
- Accessible Approach with Ramp
- Low Pile Carpeting
- Ramped or Level from Garage
Schools
- Call School District Elementary School
- Waunakee Middle School
- Waunakee High School
Utilities
- Forced Air Cooling System
- High Speed Internet
- Cable TV Available
Listing and Financial Details
- Assessor Parcel Number 0809-244-4309-9
Community Details
Overview
- Association fees include parking, hot water, water/sewer, cable/satellite, trash removal, snow removal, common area maintenance, common area insurance, reserve fund, lawn maintenance, high speed internet
- 18 Units
- Located in the CHEROKEE master-planned community
Recreation
- Community Pool
Security
- Resident Manager or Management On Site
Map
Home Values in the Area
Average Home Value in this Area
Tax History
| Year | Tax Paid | Tax Assessment Tax Assessment Total Assessment is a certain percentage of the fair market value that is determined by local assessors to be the total taxable value of land and additions on the property. | Land | Improvement |
|---|---|---|---|---|
| 2024 | $12,037 | $346,800 | $18,400 | $328,400 |
| 2023 | $5,677 | $330,300 | $17,500 | $312,800 |
| 2021 | $5,840 | $283,200 | $14,200 | $269,000 |
| 2020 | $5,961 | $270,700 | $13,500 | $257,200 |
| 2019 | $5,836 | $265,400 | $13,200 | $252,200 |
| 2018 | $5,499 | $250,400 | $13,200 | $237,200 |
| 2017 | $5,388 | $238,500 | $12,200 | $226,300 |
| 2016 | $5,092 | $218,800 | $11,200 | $207,600 |
| 2015 | $4,586 | $193,200 | $11,200 | $182,000 |
| 2014 | $4,485 | $193,200 | $11,200 | $182,000 |
| 2013 | $4,637 | $176,500 | $11,200 | $165,300 |
Property History
| Date | Event | Price | List to Sale | Price per Sq Ft |
|---|---|---|---|---|
| 10/18/2025 10/18/25 | Pending | -- | -- | -- |
| 08/21/2025 08/21/25 | For Sale | $399,900 | -- | $202 / Sq Ft |
Source: South Central Wisconsin Multiple Listing Service
MLS Number: 2007119
APN: 0809-244-4309-9
- 1514 Golf View Rd Unit E
- 1530 Golf View Rd Unit B
- 5212 Perfect Dr
- 1529 Wyoming Way
- 1526 Arizona Pass
- 4310 Kenwood St
- 4230 Esch Ln
- 917 Monica Ln
- 4714 Judy Ln
- 4229 Mandrake Rd
- 4417 Barby Ln
- 4518 Barby Ln
- 817 Wheeler Rd
- 5 Gale Ct
- 1217 Northport Dr
- 289 Mallard Ln Unit 289
- 276 Mallard Ln Unit 276
- 409 Starling Ln Unit 409
- 310 Oriole Ln Unit 310
- 215 Cardinal Ln Unit 215
