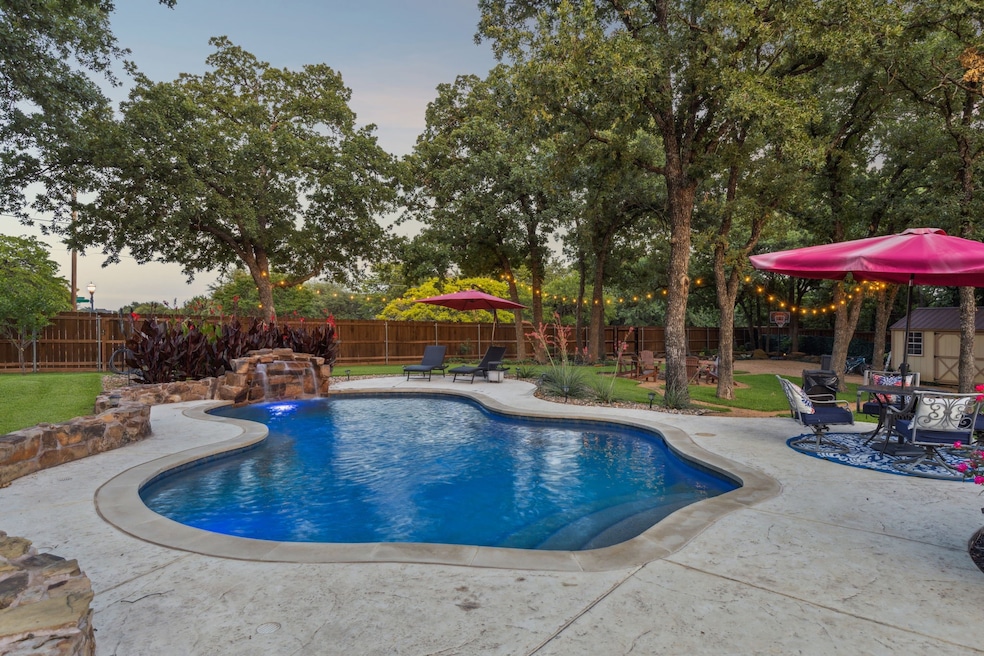1610 Wiltshire Ct Keller, TX 76262
North Keller NeighborhoodEstimated payment $7,722/month
Highlights
- Parking available for a boat
- In Ground Pool
- Open Floorplan
- Florence Elementary School Rated A
- Two Primary Bedrooms
- Traditional Architecture
About This Home
Experience elevated living in this exceptional, extensively upgraded property nestled on nearly an acre in one of Keller’s most sought-after neighborhoods. Offering a rare blend of privacy, functionality, and refined elegance, this home is designed to meet the demands of modern living. Inside, you'll find a thoughtfully remodeled interior featuring new flooring, carpet, and designer finishes throughout. The chef-caliber kitchen and bathrooms have been reimagined with wood cabinetry and stylish upgrades, creating a harmonious blend of beauty and practicality. Additionally, the home boasts two first-floor primary suites, two dedicated home offices, and a spacious media room—perfect for comfort, flexibility, and entertainment. Step outside to discover a backyard oasis that serves as a true standout. A sparkling pool is framed by native rock landscaping, slate tile, brick pavers, and dual pergolas—ideal for entertaining or relaxing under the Texas sky. Additional highlights include a new well, full-property irrigation system, a shed with full electrical service, and a separate gated entrance suitable for RV or boat storage. The four-car garage—two side-by-side, two tandem— features epoxied floors with a commercial-grade clear coat and connects to a massive, climate-controlled walk-in attic for additional storage.
Home Details
Home Type
- Single Family
Est. Annual Taxes
- $9,880
Year Built
- Built in 1984
Lot Details
- 0.85 Acre Lot
- Cul-De-Sac
- Fenced
- Landscaped
- Interior Lot
- Sprinkler System
- Many Trees
- Private Yard
- Lawn
- Back Yard
Parking
- 4 Car Attached Garage
- Enclosed Parking
- Lighted Parking
- Rear-Facing Garage
- Tandem Parking
- Epoxy
- Garage Door Opener
- Driveway
- Additional Parking
- Parking available for a boat
- RV Access or Parking
- Golf Cart Garage
Home Design
- Traditional Architecture
- Brick Exterior Construction
- Slab Foundation
- Asphalt Roof
Interior Spaces
- 4,333 Sq Ft Home
- 2-Story Property
- Open Floorplan
- Chandelier
- Decorative Lighting
- Decorative Fireplace
- Window Treatments
- Fire and Smoke Detector
Kitchen
- Eat-In Kitchen
- Gas Oven
- Gas Cooktop
- Microwave
- Dishwasher
- Kitchen Island
- Granite Countertops
- Disposal
Flooring
- Carpet
- Ceramic Tile
Bedrooms and Bathrooms
- 5 Bedrooms
- Double Master Bedroom
- Walk-In Closet
- In-Law or Guest Suite
- Double Vanity
Laundry
- Laundry in Utility Room
- Washer and Electric Dryer Hookup
Pool
- In Ground Pool
- Pool Water Feature
- Gunite Pool
Outdoor Features
- Covered Patio or Porch
- Fire Pit
- Outdoor Storage
- Rain Gutters
Schools
- Florence Elementary School
- Keller High School
Utilities
- Central Heating and Cooling System
- Heating System Uses Natural Gas
Community Details
- Windsor Forest Estates Add Subdivision
Listing and Financial Details
- Legal Lot and Block 29 / 1
- Assessor Parcel Number 05196329
Map
Home Values in the Area
Average Home Value in this Area
Tax History
| Year | Tax Paid | Tax Assessment Tax Assessment Total Assessment is a certain percentage of the fair market value that is determined by local assessors to be the total taxable value of land and additions on the property. | Land | Improvement |
|---|---|---|---|---|
| 2025 | $8,086 | $463,469 | $359,082 | $104,387 |
| 2024 | $8,086 | $559,813 | $359,082 | $200,731 |
| 2023 | $11,344 | $596,821 | $359,082 | $237,739 |
| 2022 | $11,574 | $524,665 | $253,470 | $271,195 |
| 2021 | $9,038 | $380,000 | $253,470 | $126,530 |
| 2020 | $9,108 | $380,000 | $253,470 | $126,530 |
| 2019 | $9,146 | $380,000 | $253,470 | $126,530 |
| 2018 | $7,827 | $330,221 | $97,164 | $233,057 |
| 2017 | $7,735 | $336,258 | $97,164 | $239,094 |
| 2016 | $7,032 | $301,268 | $168,980 | $132,288 |
| 2015 | $6,244 | $248,100 | $65,000 | $183,100 |
| 2014 | $6,244 | $248,100 | $65,000 | $183,100 |
Property History
| Date | Event | Price | Change | Sq Ft Price |
|---|---|---|---|---|
| 07/27/2025 07/27/25 | Pending | -- | -- | -- |
| 07/25/2025 07/25/25 | Price Changed | $1,295,000 | -7.2% | $299 / Sq Ft |
| 07/09/2025 07/09/25 | For Sale | $1,395,000 | -- | $322 / Sq Ft |
Purchase History
| Date | Type | Sale Price | Title Company |
|---|---|---|---|
| Vendors Lien | -- | Ort | |
| Vendors Lien | -- | Rattikin Title Co |
Mortgage History
| Date | Status | Loan Amount | Loan Type |
|---|---|---|---|
| Open | $470,000 | Credit Line Revolving | |
| Closed | $138,545 | Construction | |
| Closed | $261,250 | New Conventional | |
| Previous Owner | $121,900 | New Conventional | |
| Previous Owner | $31,000 | Unknown | |
| Previous Owner | $150,367 | Unknown | |
| Previous Owner | $147,500 | Unknown | |
| Previous Owner | $139,500 | No Value Available |
Source: North Texas Real Estate Information Systems (NTREIS)
MLS Number: 20993193
APN: 05196329
- 2313 Ember Woods Dr
- 2310 Lucian Ln
- 16 Marvin St
- 2405 Fernwood Dr
- 2241 Fawkes Ln
- 2350 Fawkes Ln
- 2012 Vista Trail
- 2415 Poplar Ct
- 2030 Fawkes Ln
- 2111 Meadowview Dr
- 2013 Florence Rd
- 1480 Wilderness Ct
- 755 Randol Mill Ave
- 908 Los Altos Trail
- 1925 Florence Rd
- 629 Cimarron Trail
- 1117 Post Oak Place
- 624 Cimarron Trail
- 607 Royal Ln
- 1820 Beam Dr







