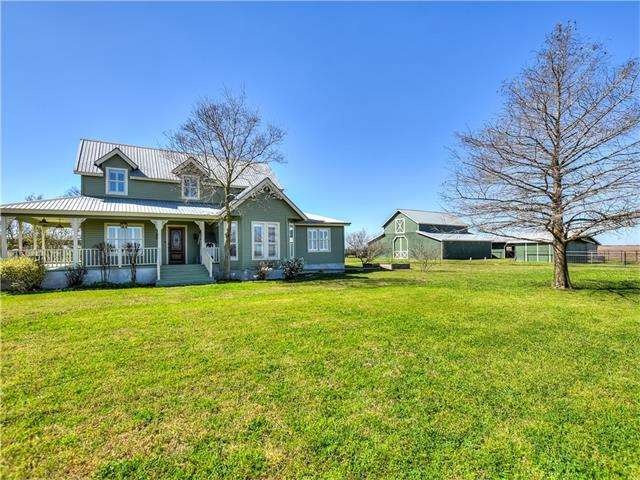
Highlights
- Horse Facilities
- Pasture Views
- Corner Lot
- Barn
- Family Room with Fireplace
- High Ceiling
About This Home
As of October 2021Charming 3 bedroom/2.5 bath farm house with 1 bedroom/1bath guest quarters. Sited in the middle of 16+/- acres, main house offers sweeping views of the surrounding area. Beautiful lighted riding arena plus a 4 stall barn with turnouts make this a horse person's dream property. Additional 52'x40' barn with hay loft provides a workshop area and "toy" storage. Updated master bath and kitchen and large open living areas. Wrap-around porch overlooks fields and surrounding area.
Last Agent to Sell the Property
Kuper Sotheby's Int'l Realty License #0338824 Listed on: 03/02/2017

Last Buyer's Agent
Ashley Backus
Team West Real Estate LLC License #0661759
Home Details
Home Type
- Single Family
Est. Annual Taxes
- $22,392
Year Built
- Built in 1996
Lot Details
- Dog Run
- Corner Lot
- Lot Has A Rolling Slope
Home Design
- House
- Metal Roof
- Pier And Beam
Interior Spaces
- 2,757 Sq Ft Home
- Built-in Bookshelves
- Beamed Ceilings
- High Ceiling
- Recessed Lighting
- Plantation Shutters
- Family Room with Fireplace
- Pasture Views
Flooring
- Carpet
- Laminate
- Concrete
- Tile
Bedrooms and Bathrooms
- 4 Bedrooms | 2 Main Level Bedrooms
- Walk-In Closet
Outdoor Features
- Outbuilding
- Porch
Farming
- Barn
Utilities
- Central Heating
- Underground Utilities
- Electricity To Lot Line
- Private Water Source
- On Site Septic
- Phone Available
Community Details
- Horse Facilities
Listing and Financial Details
- Tax Lot 7
- Assessor Parcel Number 02597005090001
- 2% Total Tax Rate
Ownership History
Purchase Details
Home Financials for this Owner
Home Financials are based on the most recent Mortgage that was taken out on this home.Purchase Details
Home Financials for this Owner
Home Financials are based on the most recent Mortgage that was taken out on this home.Similar Homes in Manor, TX
Home Values in the Area
Average Home Value in this Area
Purchase History
| Date | Type | Sale Price | Title Company |
|---|---|---|---|
| Vendors Lien | -- | Servicelink | |
| Vendors Lien | -- | None Available |
Mortgage History
| Date | Status | Loan Amount | Loan Type |
|---|---|---|---|
| Open | $1,540,000 | New Conventional | |
| Previous Owner | $498,000 | Construction | |
| Previous Owner | $424,100 | New Conventional | |
| Previous Owner | $219,250 | Credit Line Revolving | |
| Previous Owner | $199,500 | Unknown | |
| Previous Owner | $140,350 | Unknown |
Property History
| Date | Event | Price | Change | Sq Ft Price |
|---|---|---|---|---|
| 10/01/2021 10/01/21 | Sold | -- | -- | -- |
| 09/01/2021 09/01/21 | Pending | -- | -- | -- |
| 07/28/2021 07/28/21 | For Sale | $2,399,000 | +230.9% | $836 / Sq Ft |
| 04/20/2017 04/20/17 | Sold | -- | -- | -- |
| 03/12/2017 03/12/17 | Pending | -- | -- | -- |
| 03/02/2017 03/02/17 | For Sale | $725,000 | -- | $263 / Sq Ft |
Tax History Compared to Growth
Tax History
| Year | Tax Paid | Tax Assessment Tax Assessment Total Assessment is a certain percentage of the fair market value that is determined by local assessors to be the total taxable value of land and additions on the property. | Land | Improvement |
|---|---|---|---|---|
| 2025 | $22,392 | $1,350,000 | $642,559 | $707,441 |
| 2023 | $22,557 | $1,452,565 | $240,309 | $1,212,256 |
| 2022 | $31,966 | $1,624,624 | $240,309 | $1,384,315 |
| 2021 | $12,385 | $611,330 | $206,998 | $404,332 |
| 2020 | $14,522 | $675,527 | $206,998 | $468,529 |
| 2018 | $6,237 | $476,539 | $206,998 | $269,541 |
| 2017 | $4,367 | $197,467 | $16,260 | $181,207 |
| 2016 | $3,788 | $197,467 | $16,260 | $181,207 |
| 2015 | $4,118 | $199,724 | $16,260 | $183,464 |
| 2014 | $4,118 | $199,975 | $12,000 | $187,975 |
Agents Affiliated with this Home
-
Cynthia Jerman

Seller's Agent in 2021
Cynthia Jerman
Jerman Realty Inc
(254) 721-7045
102 Total Sales
-
N
Buyer's Agent in 2021
NON-MEMBER AGENT TEAM
Non Member Office
-
Camille Abbott

Seller's Agent in 2017
Camille Abbott
Kuper Sotheby's Int'l Realty
(512) 529-1299
44 Total Sales
-
Ashley Backus
A
Buyer's Agent in 2017
Ashley Backus
Team West Real Estate LLC
(512) 905-1612
37 Total Sales
Map
Source: Unlock MLS (Austin Board of REALTORS®)
MLS Number: 3991316
APN: 426734
- 15911 Schmidt Loop
- 9806 Schmidt Ln
- 16508 N Fm 973 Rd
- Plan 2783 at Mustang Valley
- Plan 2003 at Mustang Valley
- Plan 2880 Modeled at Mustang Valley
- Plan 2200 at Mustang Valley
- Plan 2752 at Mustang Valley
- Plan 2980 at Mustang Valley
- Plan 2500 Modeled at Mustang Valley
- Plan 1964 at Mustang Valley
- Plan 2088 at Mustang Valley
- Plan 1491 at Mustang Valley
- Plan 1675 Modeled at Mustang Valley
- Plan 2429 at Mustang Valley
- Plan 1792 at Mustang Valley
- Plan 2381 at Mustang Valley
- 15101 Kiger Mustang Dr
- 18012 Bridled Stallion Dr
- 18008 Bridled Stallion Dr
