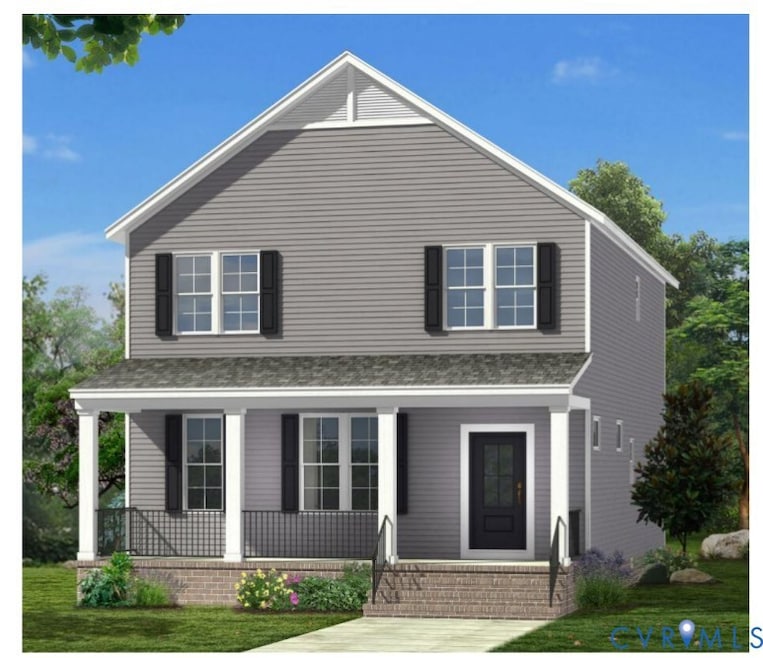16100 Cedarwood Tree Ct Chesterfield, VA 23832
South Chesterfield County NeighborhoodEstimated payment $2,777/month
Highlights
- Under Construction
- Main Floor Primary Bedroom
- Front Porch
- Winterpock Elementary School Rated A-
- Granite Countertops
- Tankless Water Heater
About This Home
Welcome to The Marion!
This beautiful Traditional-style two-story home features a desirable first-floor primary suite and an extended loft upstairs. A wide covered front porch opens into a spacious great room and a chef-inspired kitchen with granite countertops and a large center island. The dining area flows seamlessly from the kitchen and leads to the primary bedroom, which includes a generous walk-in closet and an en-suite bath with a double-sink vanity and a large shower.
The first floor also offers a half bath, mudroom, and laundry room for everyday convenience. Upstairs, enjoy the expansive loft, ideal for entertaining or relaxing along with the remaining bedrooms, each with access to a full bathroom. Additional highlights include an oversized linen closet and extra storage space.
At the rear of the home, you'll find designated two-car parking for easy access and added convenience. Enjoy low-maintenance living, with yard care and exterior upkeep taken care of, so you can focus on what matters most.
Located in the sought-after Cosby High School district. schedule your tour today!
"Photos are of a similar home. Actual home is under construction and may vary from images shown. Selections and features may vary."
Listing Agent
Providence Hill Real Estate License #0225230579 Listed on: 07/31/2025
Property Details
Home Type
- Condominium
Year Built
- Built in 2025 | Under Construction
HOA Fees
- $275 Monthly HOA Fees
Home Design
- Fire Rated Drywall
- Frame Construction
- HardiePlank Type
Interior Spaces
- 2,352 Sq Ft Home
- 2-Story Property
Kitchen
- Gas Cooktop
- Microwave
- Dishwasher
- Granite Countertops
Flooring
- Partially Carpeted
- Vinyl
Bedrooms and Bathrooms
- 4 Bedrooms
- Primary Bedroom on Main
Outdoor Features
- Front Porch
Schools
- Winterpock Elementary School
- Deep Creek Middle School
- Cosby High School
Utilities
- Zoned Heating and Cooling
- Heating System Uses Natural Gas
- Tankless Water Heater
Community Details
- The community has rules related to allowing corporate owners
Listing and Financial Details
- Tax Lot 26
- Assessor Parcel Number 711668844600018
Map
Home Values in the Area
Average Home Value in this Area
Property History
| Date | Event | Price | List to Sale | Price per Sq Ft |
|---|---|---|---|---|
| 10/13/2025 10/13/25 | Pending | -- | -- | -- |
| 10/02/2025 10/02/25 | Price Changed | $399,000 | -8.3% | $170 / Sq Ft |
| 07/31/2025 07/31/25 | For Sale | $435,000 | -- | $185 / Sq Ft |
Source: Central Virginia Regional MLS
MLS Number: 2521554
- 16106 Cedarwood Tree Ct
- 16112 Cedarwood Tree Ct
- 7601 Oak Grove Tree Dr
- 16200 Dogwood Tree Ct
- 7801 Oak Grove Tree Dr
- 16203 White Oak Tree Ct
- 7807 Oak Grove Tree Dr
- 16206 Dogwood Tree Ct
- 7813 Oak Grove Tree Dr
- 16209 White Oak Tree Ct
- 7800 Oak Grove Tree Dr
- 16202 White Oak Tree Ct
- 16212 Dogwood Tree Ct
- 16215 White Oak Tree Ct
- 16213 Dogwood Tree Ct
- 16208 White Oak Tree Ct
- 16218 Dogwood Tree Ct
- 16214 White Oak Tree Ct
- 7602 Oak Grove Tree Dr
- 7600 Oak Grove Tree Dr

