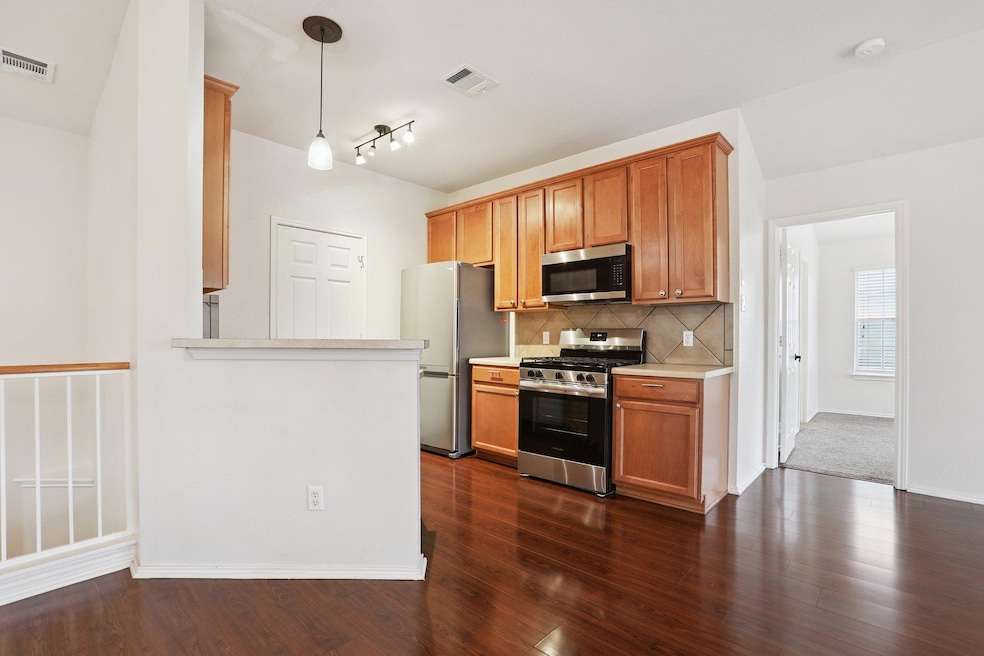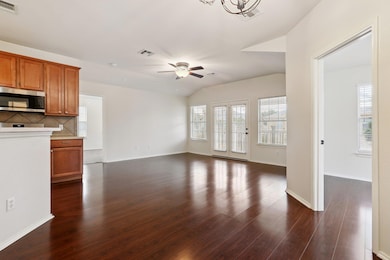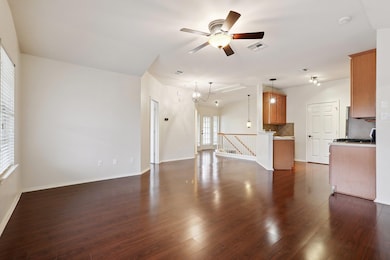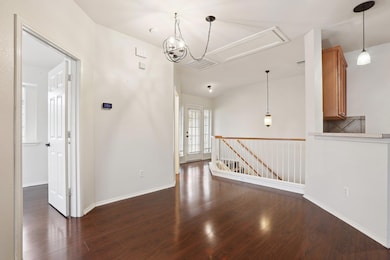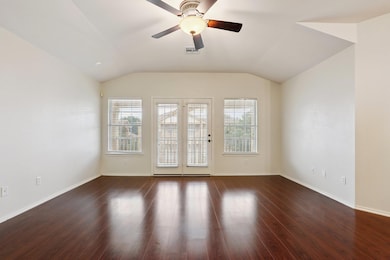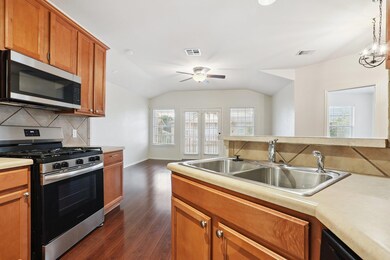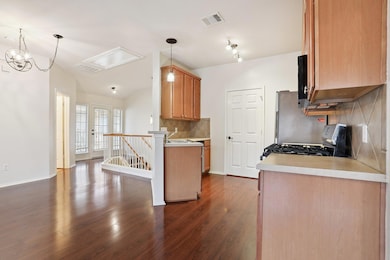16100 S Great Oaks Dr Unit 1501 Round Rock, TX 78681
Brushy Creek NeighborhoodHighlights
- In Ground Pool
- High Ceiling
- 1 Car Attached Garage
- Great Oaks Elementary School Rated A
- Shutters
- Walk-In Closet
About This Home
This beautifully updated condo is located in the gated Cat Hollow community in Round Rock and offers 2 bedrooms and 2 bathrooms with an open floor plan and over 1,000 square feet of living space. The home features fresh interior paint, new stainless steel appliances, and a mix of wood, tile, and well-maintained carpet throughout. The kitchen flows seamlessly into the dining and living areas—perfect for everyday living or entertaining.
The primary suite includes a spacious ensuite bathroom with a large tub and separate shower. Additional highlights include a private covered patio, in-unit washer and dryer (which convey), and an attached 1-car garage.
Residents enjoy access to the community pool, with landscaping and yard maintenance covered by the HOA. Conveniently located near top-rated schools, shopping centers, hospitals, and restaurants, this home is move-in ready and offers both comfort and convenience.
Contact us today to schedule a showing!
Listing Agent
Twelve Rivers Realty Brokerage Phone: (512) 909-6443 License #0732492 Listed on: 07/08/2025

Condo Details
Home Type
- Condominium
Est. Annual Taxes
- $5,286
Year Built
- Built in 2005
Lot Details
- Northwest Facing Home
- Split Rail Fence
Parking
- 1 Car Attached Garage
Home Design
- HardiePlank Type
Interior Spaces
- 1,068 Sq Ft Home
- 1-Story Property
- High Ceiling
- Shutters
Kitchen
- Dishwasher
- Disposal
Flooring
- Carpet
- Laminate
- Tile
Bedrooms and Bathrooms
- 2 Bedrooms
- Walk-In Closet
- 2 Full Bathrooms
Laundry
- Dryer
- Washer
Home Security
Pool
- In Ground Pool
Schools
- Great Oaks Elementary School
- Cedar Valley Middle School
- Mcneil High School
Utilities
- Central Heating and Cooling System
- Municipal Utilities District for Water and Sewer
Listing and Financial Details
- Security Deposit $1,750
- Tenant pays for all utilities
- The owner pays for association fees, taxes
- 12 Month Lease Term
- $40 Application Fee
- Assessor Parcel Number 16331300001501
Community Details
Overview
- Property has a Home Owners Association
- 123 Units
- Cat Hollow Condo Subdivision
Recreation
- Community Pool
Pet Policy
- Pet Deposit $400
- Breed Restrictions
- Medium pets allowed
Security
- Fire and Smoke Detector
Map
Source: Unlock MLS (Austin Board of REALTORS®)
MLS Number: 3997982
APN: R470084
- 16100 S Great Oaks Dr Unit 602
- 16100 S Great Oaks Dr Unit 1001
- 16100 S Great Oaks Dr Unit 2202
- 16100 S Great Oaks Dr Unit 3703
- 16100 S Great Oaks Dr Unit 1902
- 16100 S Great Oaks Dr Unit 2702
- 5042 Cleves St
- 200 Tesla Cir
- 304 Tesla Cir
- 302 Tesla Cir
- 300 Tesla Cir
- 200 Highland Horizon
- 8003 Brienne Dr
- 7018 Avignon Dr
- 15617 Staffordshire Ln
- 7002 Rambollet Terrace
- 15919 Two Rivers Cove
- 15907 Two Rivers Cove
- 5013 Paul Thomas Dr
- 8302 Mendota Cove
- 16100 S Great Oaks Dr Unit 1401
- 16100 S Great Oaks Dr Unit 1902
- 5000 Cleves St
- 4000 Barlow Dr
- 4004 Cargill Dr
- 4021 Cargill Dr
- 7711 O'Connor Dr
- 216 Great Circle Cove
- 216 Archipelago Trail
- 8000 Tonkinese Dr
- 1001 Sue Ann Rose Dr
- 15802 Garrison Cir
- 7021 Albacete Ln
- 1204 Sue Ann Rose Dr
- 16708 Chamonix Terrace
- 3110 Ansonia Trail
- 405 Penny Kathleen Ct
- 15702 Racine Cove
- 16800 Tomcat Dr
- 8227 Liberty Walk Dr
