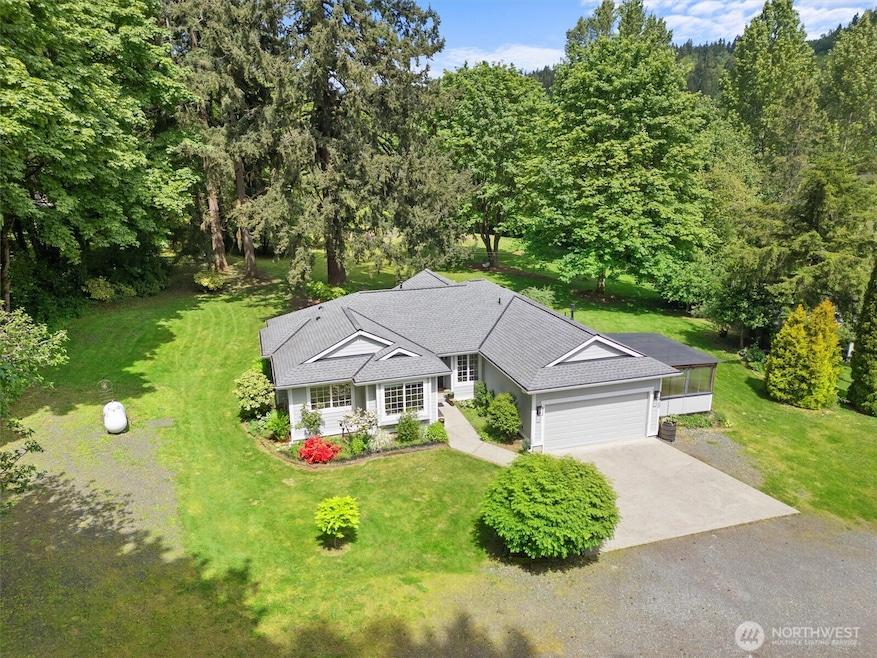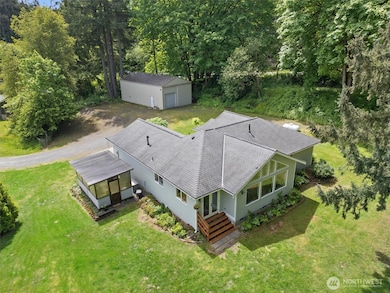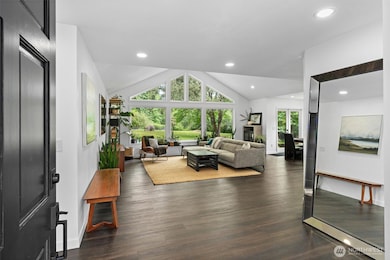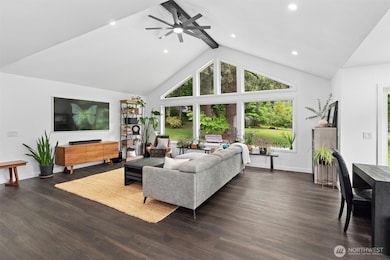16100 SE 113th Place Renton, WA 98059
Fairfield Coalfield NeighborhoodEstimated payment $6,772/month
Highlights
- Greenhouse
- RV Access or Parking
- Mountain View
- Newcastle Elementary School Rated A
- 1.56 Acre Lot
- Secluded Lot
About This Home
Welcome to your dream rambler—beautifully updated and nestled on over 1.5 acres in a quiet cul-de-sac. This 3-bedroom, 2-bathroom showcases 1,540 sq. ft. of bright living space featuring vaulted ceilings and floor-to-ceiling windows. The exquisite kitchen boasts quartz countertops, handcrafted cabinetry, a spacious island, and matte black Cafe appliances—ideal for gatherings. The tranquil primary suite includes a walk-in closet and a floating vanity with soft, motion-sensor lighting. Outside, enjoy a 28' x 42' shop with an RV bay, garden areas, a greenhouse, and ample open yard space. With a new furnace, insulation, and a prime Issaquah School District. Just minutes from shopping yet private and peaceful—this rare treasure won't last!
Source: Northwest Multiple Listing Service (NWMLS)
MLS#: 2384775
Home Details
Home Type
- Single Family
Est. Annual Taxes
- $7,727
Year Built
- Built in 1997
Lot Details
- 1.56 Acre Lot
- Open Space
- Cul-De-Sac
- Street terminates at a dead end
- Partially Fenced Property
- Brush Vegetation
- Secluded Lot
- Level Lot
- Wooded Lot
- Garden
- Value in Land
Parking
- 6 Car Garage
- Driveway
- RV Access or Parking
Property Views
- Mountain
- Territorial
Home Design
- Poured Concrete
- Composition Roof
- Cement Board or Planked
- Wood Composite
Interior Spaces
- 1,540 Sq Ft Home
- 1-Story Property
- Vaulted Ceiling
- Ceiling Fan
- French Doors
- Vinyl Plank Flooring
- Storm Windows
Kitchen
- Double Oven
- Microwave
- Dishwasher
- Disposal
Bedrooms and Bathrooms
- 3 Main Level Bedrooms
- Walk-In Closet
- Bathroom on Main Level
- 2 Full Bathrooms
Laundry
- Dryer
- Washer
Outdoor Features
- Greenhouse
Schools
- Newcastle Elementary School
- Cougar Mountain Middle School
- Liberty Snr High School
Utilities
- Forced Air Heating System
- Generator Hookup
- Propane
- Water Heater
- Septic Tank
Community Details
- No Home Owners Association
- May Valley Subdivision
Listing and Financial Details
- Senior Tax Exemptions
- Assessor Parcel Number 0638100015
Map
Home Values in the Area
Average Home Value in this Area
Tax History
| Year | Tax Paid | Tax Assessment Tax Assessment Total Assessment is a certain percentage of the fair market value that is determined by local assessors to be the total taxable value of land and additions on the property. | Land | Improvement |
|---|---|---|---|---|
| 2024 | $7,727 | $744,000 | $283,000 | $461,000 |
| 2023 | $8,067 | $749,000 | $233,000 | $516,000 |
| 2022 | $7,045 | $819,000 | $257,000 | $562,000 |
| 2021 | $6,366 | $611,000 | $192,000 | $419,000 |
| 2020 | $6,201 | $504,000 | $192,000 | $312,000 |
| 2018 | $5,853 | $483,000 | $189,000 | $294,000 |
| 2017 | $5,436 | $438,000 | $160,000 | $278,000 |
| 2016 | $5,182 | $411,000 | $154,000 | $257,000 |
| 2015 | $4,730 | $383,000 | $143,000 | $240,000 |
| 2014 | -- | $354,000 | $132,000 | $222,000 |
| 2013 | -- | $301,000 | $117,000 | $184,000 |
Property History
| Date | Event | Price | Change | Sq Ft Price |
|---|---|---|---|---|
| 09/04/2025 09/04/25 | Price Changed | $1,150,000 | -2.1% | $747 / Sq Ft |
| 08/06/2025 08/06/25 | Price Changed | $1,175,000 | -2.1% | $763 / Sq Ft |
| 06/26/2025 06/26/25 | Price Changed | $1,200,000 | -2.0% | $779 / Sq Ft |
| 06/05/2025 06/05/25 | For Sale | $1,225,000 | +75.0% | $795 / Sq Ft |
| 02/28/2020 02/28/20 | Sold | $700,000 | +21.5% | $455 / Sq Ft |
| 01/24/2020 01/24/20 | Pending | -- | -- | -- |
| 01/22/2020 01/22/20 | For Sale | $575,999 | +29.4% | $374 / Sq Ft |
| 03/13/2015 03/13/15 | Sold | $445,000 | 0.0% | $289 / Sq Ft |
| 02/26/2015 02/26/15 | Off Market | $445,000 | -- | -- |
| 02/06/2015 02/06/15 | Pending | -- | -- | -- |
| 02/02/2015 02/02/15 | For Sale | $445,000 | -- | $289 / Sq Ft |
Purchase History
| Date | Type | Sale Price | Title Company |
|---|---|---|---|
| Quit Claim Deed | $313 | None Listed On Document | |
| Warranty Deed | $700,000 | First American Title | |
| Warranty Deed | $445,000 | First American | |
| Warranty Deed | $52,500 | Stewart Title |
Mortgage History
| Date | Status | Loan Amount | Loan Type |
|---|---|---|---|
| Previous Owner | $668,667 | VA | |
| Previous Owner | $669,118 | VA | |
| Previous Owner | $665,000 | VA | |
| Previous Owner | $400,000 | VA | |
| Previous Owner | $151,950 | New Conventional | |
| Previous Owner | $50,000 | Credit Line Revolving | |
| Previous Owner | $168,000 | Construction |
Source: Northwest Multiple Listing Service (NWMLS)
MLS Number: 2384775
APN: 063810-0015
- 16105 SE 113th Place
- 11414 164th Ave SE Unit 55A
- 11414 164th Ave SE Unit 45
- 11000 164th Ave SE
- 16712 SE May Valley Rd
- 16718 SE May Valley Rd
- 10809 169th Ave SE
- 16519 SE 120th St
- 16 XXX SE 112th St
- 16912 SE Licorice Way
- 11826 171st Place SE
- 709 Rosario Place NE
- 16027 SE 125th St
- 5735 NE 8th St
- 15350 SE May Valley Rd
- 17531 SE 110th St
- 5502 NE 10th St
- 12443 169th Ave SE
- 471 Rosario Place NE
- 522 Pasco Place NE
- 12625 169th Ave SE
- 16705 SE 128th St
- 650 Duvall Ave NE
- 17514 SE 134th St
- 154 Hoquiam Ave NE
- 4601 NE 3rd Ct Unit B-4
- 4455 NE 12th St
- 3600 NE 10th St
- 3788 NE 4th St
- 3815 NE 4th St
- 1151 Olympia Ave NE
- 500 Monroe Ave NE
- 2955 NE 11th St
- 2800 NE Sunset Blvd
- 15205 140th Way SE
- 972 Edmonds Ave NE Unit E
- 173 Glennwood Place SE
- 2126 NE 12th St
- 2307 NE 4th St
- 13800 Newcastle Golf Club Rd







