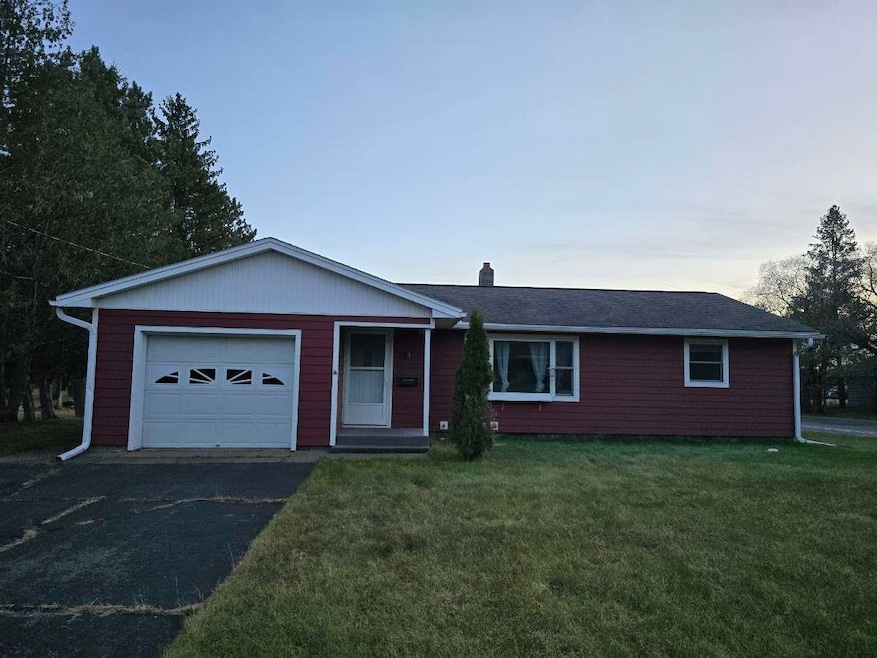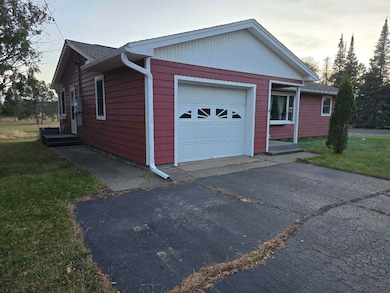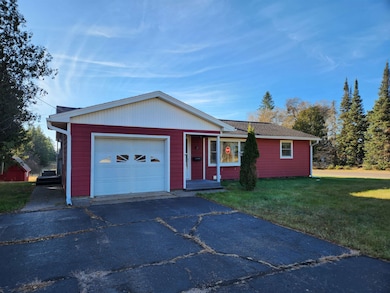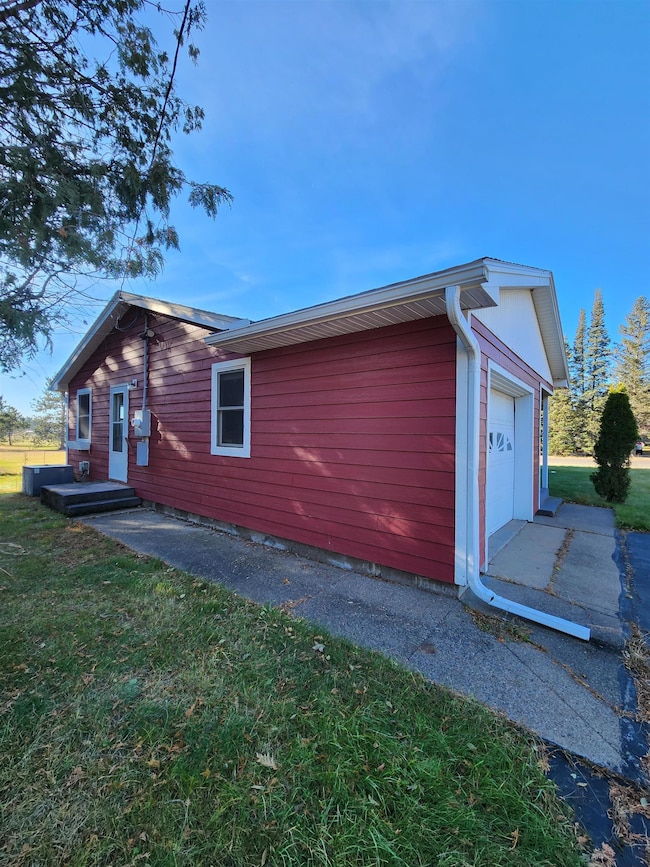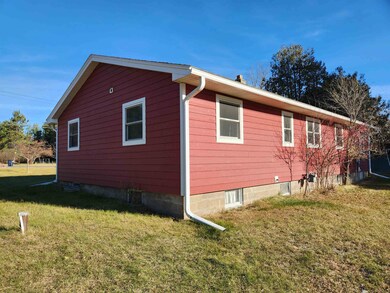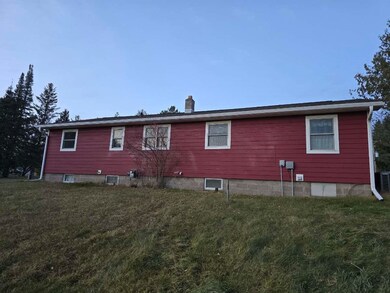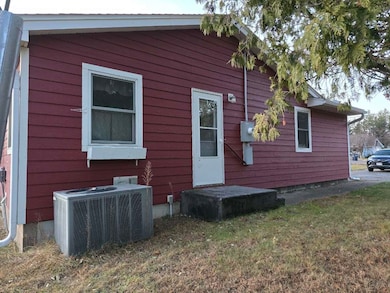16101 W County Hill Rd Hayward, WI 54843
Estimated payment $1,517/month
3
Beds
2
Baths
1,578
Sq Ft
$169
Price per Sq Ft
Highlights
- Ranch Style House
- No HOA
- Living Room
- Bonus Room
- 1 Car Attached Garage
- Bathroom on Main Level
About This Home
Well Cared, Move in Ready 3 bedroom 2 bath home sitting on almost an acre. Corner lot. Convenient attached garage. Partially finished basement with a bonus room. Close to the golf course and schools and multi-sport complex HVAC system is set up for wood or gas heat. The info being provided is from sources such as county, state, federal agencies and seller. No representation is made as to the accuracy. Buyer and Buyers agent to verify.
Home Details
Home Type
- Single Family
Est. Annual Taxes
- $1,394
Year Built
- Built in 1960
Lot Details
- 0.89 Acre Lot
- Lot Dimensions are .896x0x0
Home Design
- Ranch Style House
- Concrete Foundation
- Asphalt Shingled Roof
- Concrete Block And Stucco Construction
- Composition Shingle
Interior Spaces
- Living Room
- Dining Room
- Bonus Room
Bedrooms and Bathrooms
- 3 Bedrooms
- Bathroom on Main Level
- 2 Full Bathrooms
Basement
- Basement Fills Entire Space Under The House
- Partial Basement
- Bedroom in Basement
Parking
- 1 Car Attached Garage
- Driveway
Utilities
- Forced Air Heating and Cooling System
- Private Water Source
- Private Sewer
Community Details
- No Home Owners Association
Listing and Financial Details
- Assessor Parcel Number 57-010-2-41-09-28-201
Map
Create a Home Valuation Report for This Property
The Home Valuation Report is an in-depth analysis detailing your home's value as well as a comparison with similar homes in the area
Home Values in the Area
Average Home Value in this Area
Tax History
| Year | Tax Paid | Tax Assessment Tax Assessment Total Assessment is a certain percentage of the fair market value that is determined by local assessors to be the total taxable value of land and additions on the property. | Land | Improvement |
|---|---|---|---|---|
| 2024 | $1,394 | $114,000 | $18,600 | $95,400 |
| 2023 | $1,255 | $114,000 | $18,600 | $95,400 |
| 2022 | $1,343 | $114,000 | $18,600 | $95,400 |
| 2021 | $1,230 | $114,000 | $18,600 | $95,400 |
| 2020 | $1,168 | $114,000 | $18,600 | $95,400 |
| 2019 | $1,031 | $114,000 | $18,600 | $95,400 |
| 2018 | $1,028 | $114,000 | $18,600 | $95,400 |
| 2017 | $1,031 | $114,000 | $18,600 | $95,400 |
| 2016 | $882 | $98,900 | $3,500 | $95,400 |
| 2015 | $888 | $98,900 | $3,500 | $95,400 |
| 2014 | $970 | $113,200 | $18,700 | $94,500 |
| 2013 | $1,072 | $113,200 | $18,700 | $94,500 |
Source: Public Records
Property History
| Date | Event | Price | List to Sale | Price per Sq Ft | Prior Sale |
|---|---|---|---|---|---|
| 11/18/2025 11/18/25 | For Sale | $265,900 | +4.3% | $169 / Sq Ft | |
| 07/19/2024 07/19/24 | Sold | $255,000 | +6.3% | $185 / Sq Ft | View Prior Sale |
| 05/17/2024 05/17/24 | For Sale | $239,900 | +37.1% | $174 / Sq Ft | |
| 11/20/2020 11/20/20 | Sold | $175,000 | +9.4% | $124 / Sq Ft | View Prior Sale |
| 10/21/2020 10/21/20 | Pending | -- | -- | -- | |
| 09/21/2020 09/21/20 | For Sale | $160,000 | -- | $113 / Sq Ft |
Source: Lake Superior Area REALTORS®
Purchase History
| Date | Type | Sale Price | Title Company |
|---|---|---|---|
| Grant Deed | $175,000 | -- |
Source: Public Records
Source: Lake Superior Area REALTORS®
MLS Number: 6122947
APN: 010-941-28-2109
Nearby Homes
- 10532 N Margarets Ln
- 15943 W 3rd St
- 15872 W 2nd St
- 18.8 acres on Wisconsin 27
- 16245W Wisconsin 27
- 16413 W Lein Ct Unit 9
- 10603 California Ave Unit 4
- 10482 Wheeler St
- Lot 1 W Sawyer Rd
- 15688 Davis Ave
- 10041 Wisconsin 27
- 16074 W West Ln
- 16054 W West Ln
- Lot 4 Wisconsin 77
- 16550 Ridge Rock Rd
- 16542 W Ridge Rock Rd
- 16542 W Ridgerock Rd
- 9995 N Raven Rd
- Lot 1 Hazelnut Ln
- 15568 Davis Ave
