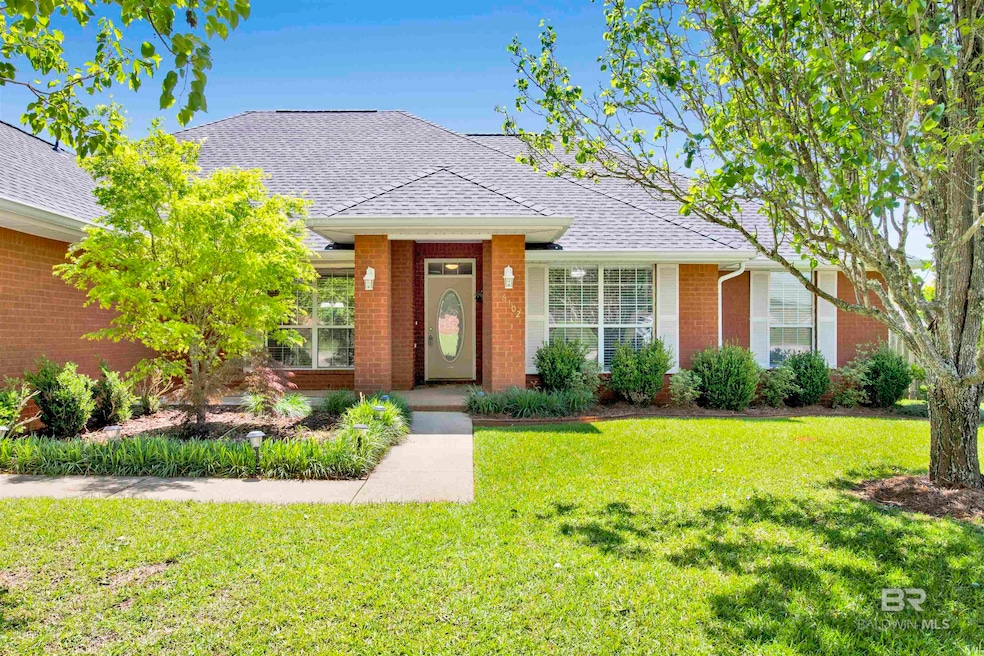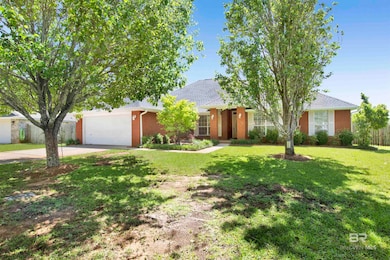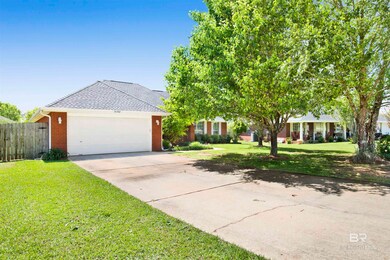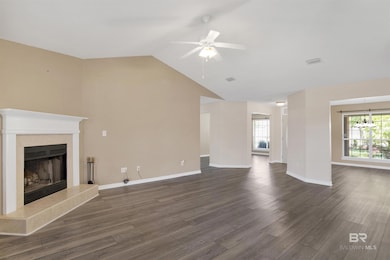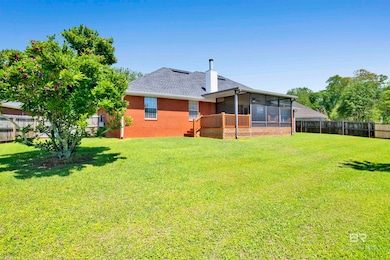16102 Masada Ct Loxley, AL 36551
Estimated payment $1,916/month
Highlights
- Craftsman Architecture
- Screened Porch
- Breakfast Area or Nook
- High Ceiling
- Community Pool
- Formal Dining Room
About This Home
New lower price!! Welcome to 16102 Masada Court, located in the heart of Loxley, AL inside of Lakeland subdivision. This spacious 4-bedroom, 2-bath home offers numerous amenities and an unbeatable location. Centrally located in Baldwin County, this home is just minutes from I-10, providing a quick commute to Pensacola or Mobile. It's also a short drive to the beach, the bay, or the delta for all your recreational needs. The home features a new roof, new granite, new laminate hardwood flooring, a new screened-in back porch, and a privacy-fenced lot. Call your favorite REALTOR®! today for a private tour. Buyer to verify all information deemed important during the due diligence period. Buyer to verify all information during due diligence.
Listing Agent
Elite Real Estate Solutions, LLC Brokerage Phone: 251-359-4011 Listed on: 04/09/2025

Home Details
Home Type
- Single Family
Est. Annual Taxes
- $902
Year Built
- Built in 2006
Lot Details
- 0.3 Acre Lot
- Lot Dimensions are 63.3 x 148.2
- Fenced
- Irregular Lot
- Few Trees
HOA Fees
- $50 Monthly HOA Fees
Home Design
- Craftsman Architecture
- Brick or Stone Mason
- Slab Foundation
- Composition Roof
Interior Spaces
- 2,176 Sq Ft Home
- 1-Story Property
- High Ceiling
- Ceiling Fan
- Living Room with Fireplace
- Formal Dining Room
- Screened Porch
- Laminate Flooring
- Termite Clearance
Kitchen
- Breakfast Area or Nook
- Electric Range
- Microwave
- Dishwasher
Bedrooms and Bathrooms
- 4 Bedrooms
- Split Bedroom Floorplan
- 2 Full Bathrooms
Parking
- Attached Garage
- Automatic Garage Door Opener
Outdoor Features
- Patio
Schools
- Loxley Elementary School
- Central Baldwin Middle School
- Robertsdale High School
Utilities
- Central Air
- No Heating
Listing and Financial Details
- Legal Lot and Block 128 / 128
- Assessor Parcel Number 4206230000039.123
Community Details
Overview
- Association fees include management, common area insurance, ground maintenance, clubhouse, pool
Recreation
- Community Pool
Map
Home Values in the Area
Average Home Value in this Area
Tax History
| Year | Tax Paid | Tax Assessment Tax Assessment Total Assessment is a certain percentage of the fair market value that is determined by local assessors to be the total taxable value of land and additions on the property. | Land | Improvement |
|---|---|---|---|---|
| 2024 | -- | $29,100 | $5,040 | $24,060 |
| 2023 | $0 | $26,080 | $3,820 | $22,260 |
| 2022 | $0 | $24,080 | $0 | $0 |
| 2021 | $0 | $20,700 | $0 | $0 |
| 2020 | $0 | $20,260 | $0 | $0 |
| 2019 | $512 | $19,880 | $0 | $0 |
| 2018 | $486 | $18,960 | $0 | $0 |
| 2017 | $453 | $17,780 | $0 | $0 |
| 2016 | $502 | $19,520 | $0 | $0 |
| 2015 | -- | $18,500 | $0 | $0 |
| 2014 | -- | $18,200 | $0 | $0 |
| 2013 | -- | $18,380 | $0 | $0 |
Property History
| Date | Event | Price | List to Sale | Price per Sq Ft |
|---|---|---|---|---|
| 09/28/2025 09/28/25 | Price Changed | $339,000 | -3.1% | $156 / Sq Ft |
| 06/19/2025 06/19/25 | Price Changed | $349,900 | -2.8% | $161 / Sq Ft |
| 04/25/2025 04/25/25 | Price Changed | $359,900 | -4.3% | $165 / Sq Ft |
| 04/09/2025 04/09/25 | For Sale | $375,900 | -- | $173 / Sq Ft |
Purchase History
| Date | Type | Sale Price | Title Company |
|---|---|---|---|
| Warranty Deed | -- | Slt |
Mortgage History
| Date | Status | Loan Amount | Loan Type |
|---|---|---|---|
| Open | $206,550 | VA |
Source: Baldwin REALTORS®
MLS Number: 377192
APN: 42-06-23-0-000-039.123
- 25208 Lakeland Dr
- 25323 Lakeland Dr
- 16061 Lakeway Dr Unit 1
- 25539 Lakeland Dr
- 25465 Lakeland Dr
- 25473 Lakeland Dr
- 000 Sunrise Ct
- 25456 Overlook Dr
- 24283 County Road 55 Unit 2
- 16531 Edgewater Cir
- 16531 Edgewater Cir Unit 31
- 0 Camelot Ct Unit 38 368983
- 25689 County Road 55
- 24960 Raynagua Blvd
- 25723 Overlook Dr
- 15400 Barlow Rd
- 24590 Powell Rd
- 23927 Gemstone Dr
- 24460 Precious Dr
- 25545 Cabinet Shop Rd
- 25892 Lakeland Dr
- 15982 Pecan View Dr
- 16672 Prado Loop
- 16416 Prado Loop
- 26648 S Holley St
- 31 Celeste Ct
- 2074 W Loxley Ave
- 15157 Forsythia Loop
- 25299 Thistle Chase Dr
- 16955 Heartland Cir
- 17830 Baldwin Farms Place
- 18291 E Illinois St Unit . 2
- 18046 Richmond St
- 22684 Saint Paul St
- 22783 Racine St Unit C
- 22915 Monroe St
- 23330 College Ave
- 22854 Mobile St
- 23570 Arbor Creek Dr
- 12239 Cressida Loop
