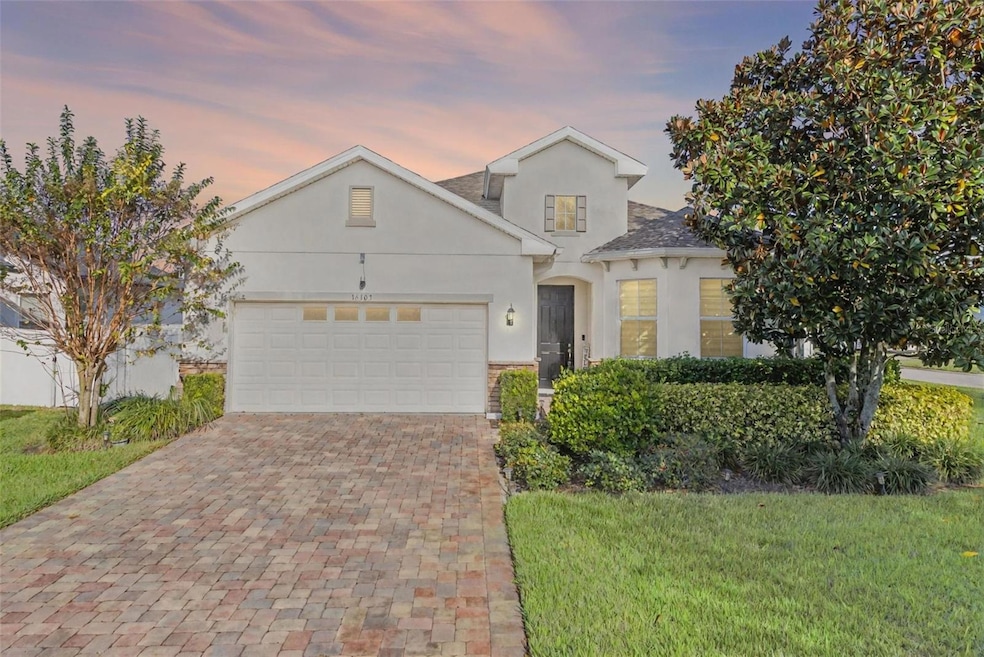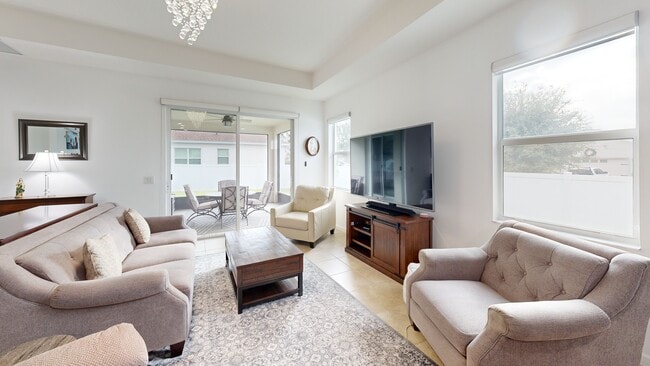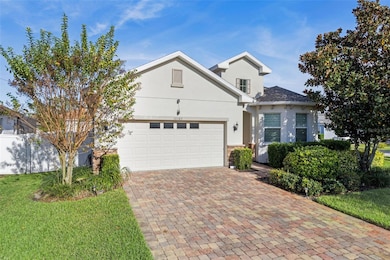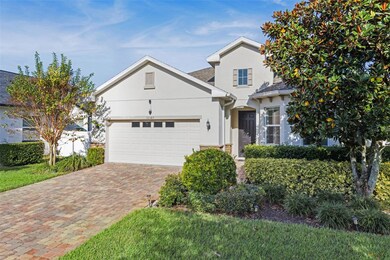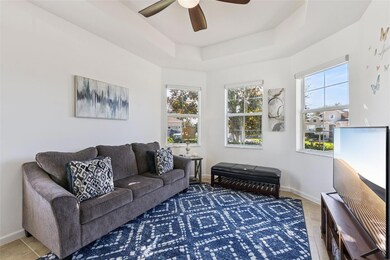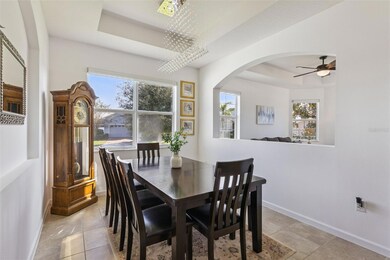
16103 Shasta St Clermont, FL 34714
Sawgrass Bay NeighborhoodEstimated payment $2,502/month
Highlights
- Hot Property
- Open Floorplan
- Corner Lot
- Hawley Elementary School Rated A
- End Unit
- High Ceiling
About This Home
Under contract-accepting backup offers. Homeownership is calling your name, will you finally answer? Make this home yours before the end of the year and take advantage of homestead exemption for 2026. Conveniently located in southern Clermont; minutes from I4, with easy access to an array of shopping, restaurants and medical facilities, and a 5 minute walk to Sawgrass Bay Elementary School. On a quiet street and with an extra large corner lot, 16103 Shasta Street is the epitome of "move-in ready", with timeless granite countertops, dark espresso cabinets and ceramic tile in every room....that's right, ZERO CARPET anywhere in this home. A formal living room with multiple windows welcomes sunlight from morning to evening, and would make an excellent space for a home office or reading room, while a formal dining room is located right next to it. As you walk further down the hallway, you find yourself in the heart of the home; an extraordinary and well updated kitchen, with impressive coloring in the granite and stainless steel appliances. Do you like to entertain? Are you the "go-to" person when it's time to host a holiday dinner or birthday party, well now you'll be the envy of your circle with this space. Maximize the space by adding 4-5 barstools under the counter, and blend the kitchen with the family room even more. Two secondary bedrooms are located separate from the primary bedroom, and have their own dedicated full bathroom in between; while your primary bedroom is located on the opposite side. Do you like your privacy and a space to get away after a long day, well it doesn't get better than this! This massive bedroom with tray ceiling has its own private access to the screened-in lanai, a walk-in closet that's big enough to double as a home office, and an en-suite that will rival any 5-star hotel. End-to-end granite counters, a large soaking tub and separate walk-in shower (with floor to ceiling tile). Top this all off with a screened-in patio so that you can enjoy those morning cappuccinos or evening cabernets. NEW ROOF IN 2023 | ZERO CARPET | LOW HOA | PAVERED DRIVEWAY | FULLY FENCED |10 MINUTES TO LAKE LOUISA STATE PARK | ACCESS TO THE NEW FLEMINGS ROAD CONNECTING WINTER GARDEN TO CLERMONT = INCREASED HOME VALUES.
Listing Agent
RE/MAX PRIME PROPERTIES Brokerage Phone: 407-347-4512 License #3262014 Listed on: 11/12/2025

Home Details
Home Type
- Single Family
Est. Annual Taxes
- $4,864
Year Built
- Built in 2015
Lot Details
- 9,736 Sq Ft Lot
- North Facing Home
- Vinyl Fence
- Corner Lot
- Metered Sprinkler System
HOA Fees
- $45 Monthly HOA Fees
Parking
- 2 Car Attached Garage
- Garage Door Opener
- Driveway
Home Design
- Brick Exterior Construction
- Slab Foundation
- Shingle Roof
- Block Exterior
- Stucco
Interior Spaces
- 2,051 Sq Ft Home
- Open Floorplan
- Tray Ceiling
- High Ceiling
- Ceiling Fan
- Shades
- Family Room Off Kitchen
- Living Room
- Dining Room
- Ceramic Tile Flooring
- Laundry Room
Kitchen
- Built-In Oven
- Cooktop
- Recirculated Exhaust Fan
- Microwave
- Ice Maker
- Dishwasher
- Stone Countertops
- Disposal
Bedrooms and Bathrooms
- 3 Bedrooms
- Walk-In Closet
- 2 Full Bathrooms
- Soaking Tub
Outdoor Features
- Enclosed Patio or Porch
Utilities
- Central Heating and Cooling System
- Thermostat
- Underground Utilities
- Electric Water Heater
- High Speed Internet
- Phone Available
- Cable TV Available
Listing and Financial Details
- Visit Down Payment Resource Website
- Tax Lot 19700
- Assessor Parcel Number 10-24-26-0011-000-19700
- $221 per year additional tax assessments
Community Details
Overview
- Association fees include pool, recreational facilities
- Sawgrass Bay Homeowners Association / Cindy Olsen Association, Phone Number (407) 516-5010
- Visit Association Website
- Greater Lakes Phase 2 Sub Subdivision
- The community has rules related to deed restrictions
Recreation
- Community Playground
- Community Pool
Matterport 3D Tour
Floorplan
Map
Home Values in the Area
Average Home Value in this Area
Tax History
| Year | Tax Paid | Tax Assessment Tax Assessment Total Assessment is a certain percentage of the fair market value that is determined by local assessors to be the total taxable value of land and additions on the property. | Land | Improvement |
|---|---|---|---|---|
| 2025 | $4,613 | $351,760 | -- | -- |
| 2024 | $4,613 | $351,760 | -- | -- |
| 2023 | $4,613 | $331,580 | $0 | $0 |
| 2022 | $4,448 | $321,923 | $43,000 | $278,923 |
| 2021 | $3,716 | $224,311 | $0 | $0 |
| 2020 | $3,577 | $212,019 | $0 | $0 |
| 2019 | $3,749 | $212,019 | $0 | $0 |
| 2018 | $3,504 | $199,726 | $0 | $0 |
| 2017 | $2,864 | $195,661 | $0 | $0 |
| 2016 | $3,034 | $184,582 | $0 | $0 |
| 2015 | $491 | $17,500 | $0 | $0 |
| 2014 | $494 | $17,500 | $0 | $0 |
Property History
| Date | Event | Price | List to Sale | Price per Sq Ft | Prior Sale |
|---|---|---|---|---|---|
| 11/23/2025 11/23/25 | Pending | -- | -- | -- | |
| 11/12/2025 11/12/25 | For Sale | $389,900 | +5.4% | $190 / Sq Ft | |
| 08/31/2021 08/31/21 | Sold | $370,000 | 0.0% | $180 / Sq Ft | View Prior Sale |
| 07/30/2021 07/30/21 | Pending | -- | -- | -- | |
| 07/29/2021 07/29/21 | Price Changed | $370,000 | 0.0% | $180 / Sq Ft | |
| 07/29/2021 07/29/21 | For Sale | $370,000 | 0.0% | $180 / Sq Ft | |
| 04/01/2021 04/01/21 | Off Market | $370,000 | -- | -- | |
| 03/30/2021 03/30/21 | For Sale | $335,000 | 0.0% | $163 / Sq Ft | |
| 07/13/2017 07/13/17 | Off Market | $1,550 | -- | -- | |
| 04/14/2017 04/14/17 | Rented | $1,550 | 0.0% | -- | |
| 04/05/2017 04/05/17 | For Rent | $1,550 | 0.0% | -- | |
| 04/05/2017 04/05/17 | Rented | $1,550 | -- | -- |
Purchase History
| Date | Type | Sale Price | Title Company |
|---|---|---|---|
| Warranty Deed | $370,000 | Florida Title Pros | |
| Interfamily Deed Transfer | -- | Attorney | |
| Deed | $100 | -- | |
| Special Warranty Deed | $234,600 | First American Title Ins Co |
Mortgage History
| Date | Status | Loan Amount | Loan Type |
|---|---|---|---|
| Previous Owner | $261,760 | VA | |
| Previous Owner | $239,582 | VA |
About the Listing Agent

As a Real Estate Professional in Central Florida Steven prides himself on integrity, reliability and providing exemplary customer service to qualified buyers and sellers. He enjoys working and communicating with each of his clients throughout the entire transaction process and beyond. Many of his clients are located here in Florida and within the United States, while others are international.
Steven has a passion for helping people buy and sell homes, and whether you are a first time
Steven's Other Listings
Source: Stellar MLS
MLS Number: O6359218
APN: 10-24-26-0011-000-19700
- 16087 Shasta St
- 4583 Tahoe Cir
- 16409 Fernridge St
- 16321 Saint Augustine St
- 16780 Meadows St
- 15945 St Clair St
- 16441 Fernridge St
- 16440 Centipede St
- 16448 Centipede St
- 16480 Fernridge St
- 16436 Fernridge St
- 16476 Centipede St
- 16181 Yelloweyed Dr
- 3742 Maidencain St
- 3721 Maidencain St
- 4332 Placid Place
- 16527 Centipede St
- 16856 Meadows St
- 16245 Yelloweyed Dr
- 3629 Maidencain St
