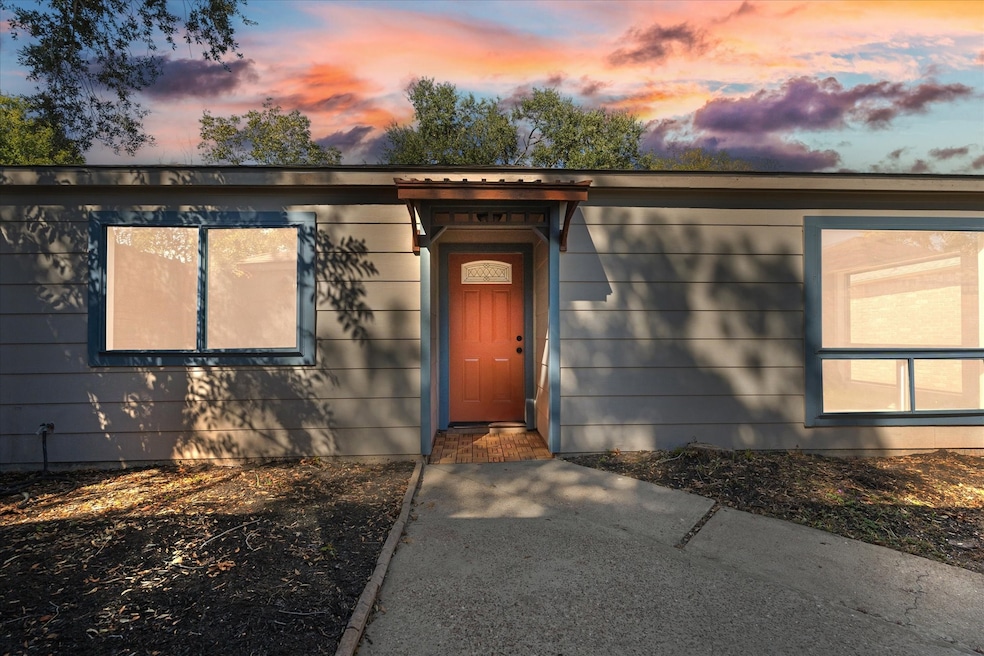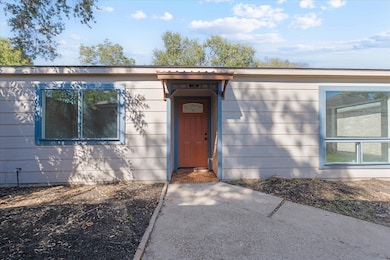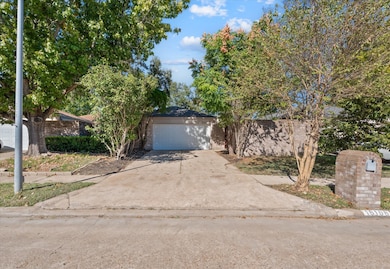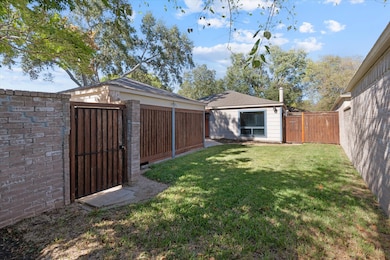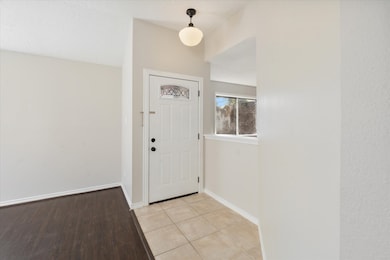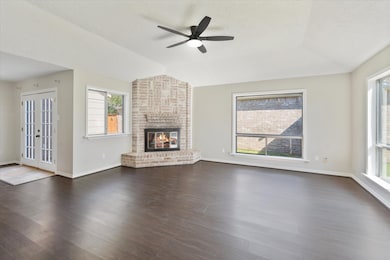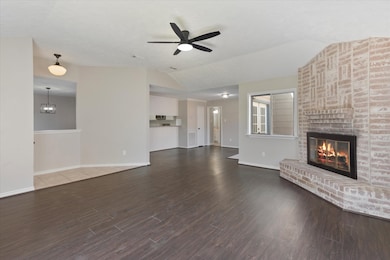16106 New Field Dr Houston, TX 77082
Briar Village NeighborhoodEstimated payment $1,693/month
Highlights
- Craftsman Architecture
- Adjacent to Greenbelt
- 1 Fireplace
- Deck
- Hydromassage or Jetted Bathtub
- 3-minute walk to Wingate Community Park
About This Home
Step into an enchanted oasis behind gated courtyard with brick walls, a private patio and deck. Large windows with tons of natural light streaming in. Home's recent renovations include foundation correction, a full roof replacement with class 3 shingles, new flooring, updated itching including oven/stove, microwave, ceiling fans, hardware, knobs, interior paint, AC unit is 3 years old and PEX plumbing throughout. The primary bedroom has a jetted tub and large walk in closet. Just 1 minute from the neighborhood amenities which include a pool, sprawling fields, and playground. Living Room has a beautiful fireplace and floorpan is very private and functional. The garage has room for storage and automatic garage door opener.
Home Details
Home Type
- Single Family
Est. Annual Taxes
- $5,132
Year Built
- Built in 1981
Lot Details
- 5,300 Sq Ft Lot
- Adjacent to Greenbelt
- Back Yard Fenced and Side Yard
Parking
- 2 Car Detached Garage
- Detached Carport Space
Home Design
- Craftsman Architecture
- Traditional Architecture
- Brick Exterior Construction
- Slab Foundation
- Composition Roof
- Wood Siding
Interior Spaces
- 1,634 Sq Ft Home
- 1-Story Property
- Ceiling Fan
- 1 Fireplace
- Living Room
- Dining Room
Kitchen
- Butlers Pantry
- Microwave
- Dishwasher
Flooring
- Tile
- Vinyl Plank
- Vinyl
Bedrooms and Bathrooms
- 3 Bedrooms
- 2 Full Bathrooms
- Hydromassage or Jetted Bathtub
- Bathtub with Shower
Outdoor Features
- Deck
- Patio
Schools
- REES Elementary School
- Albright Middle School
- Aisd Draw High School
Utilities
- Central Heating and Cooling System
- Heating System Uses Gas
Community Details
Overview
- Property has a Home Owners Association
- Property Masters Association, Phone Number (281) 556-5111
- Wingate Sec 02 Subdivision
Recreation
- Community Playground
- Community Pool
- Park
Map
Home Values in the Area
Average Home Value in this Area
Tax History
| Year | Tax Paid | Tax Assessment Tax Assessment Total Assessment is a certain percentage of the fair market value that is determined by local assessors to be the total taxable value of land and additions on the property. | Land | Improvement |
|---|---|---|---|---|
| 2025 | $5,242 | $226,143 | $45,270 | $180,873 |
| 2024 | $5,242 | $231,013 | $45,270 | $185,743 |
| 2023 | $5,242 | $228,084 | $45,270 | $182,814 |
| 2022 | $4,740 | $201,129 | $45,270 | $155,859 |
| 2021 | $4,052 | $162,550 | $33,953 | $128,597 |
| 2020 | $4,367 | $161,266 | $33,953 | $127,313 |
| 2019 | $4,189 | $153,716 | $26,408 | $127,308 |
| 2018 | $647 | $130,719 | $21,126 | $109,593 |
| 2017 | $3,535 | $130,719 | $21,126 | $109,593 |
| 2016 | $3,213 | $119,049 | $21,126 | $97,923 |
| 2015 | $2,009 | $115,790 | $21,126 | $94,664 |
| 2014 | $2,009 | $91,725 | $21,126 | $70,599 |
Property History
| Date | Event | Price | List to Sale | Price per Sq Ft |
|---|---|---|---|---|
| 11/14/2025 11/14/25 | For Sale | $240,000 | -- | $147 / Sq Ft |
Purchase History
| Date | Type | Sale Price | Title Company |
|---|---|---|---|
| Sheriffs Deed | $140,000 | None Listed On Document | |
| Deed | -- | -- | |
| Warranty Deed | -- | None Available | |
| Special Warranty Deed | -- | Texas American Title Company | |
| Special Warranty Deed | -- | None Available | |
| Trustee Deed | $101,610 | None Available | |
| Vendors Lien | -- | Texas American Title Company | |
| Special Warranty Deed | -- | -- | |
| Trustee Deed | $116,694 | -- | |
| Trustee Deed | $114,398 | -- | |
| Vendors Lien | -- | Fidelity National Title |
Mortgage History
| Date | Status | Loan Amount | Loan Type |
|---|---|---|---|
| Previous Owner | $82,800 | Purchase Money Mortgage | |
| Previous Owner | $108,532 | No Value Available | |
| Closed | $20,700 | No Value Available |
Source: Houston Association of REALTORS®
MLS Number: 15391677
APN: 1146690120026
- 3843 Vineyard Dr
- 3826 Gamlin Bend Dr
- 16218 Olive Glen Dr
- 3710 Embarcadero Dr
- 16278 Indian Mill Dr
- 16123 Ridgegreen Dr
- 3731 Gamlin Bend Dr
- 16031 Crested Green Dr
- 15738 Tammany Ln
- 3842 Westmeadow Dr
- 16107 Glen Mar Dr
- 3718 W Traditions Ct
- 16230 Westpark Dr
- 16202 Broadglen Ct
- 4050 Westermill Dr
- 16310 Meadowbrook Farm Rd
- 3514 Vineyard Dr
- 15830 Alta Mesa Dr
- 15826 Alta Mesa Dr
- 15931 Wingdale Dr
- 16107 Grassy Creek Dr
- 15938 Timber Run Dr
- 16218 Olive Glen Dr
- 15738 Tammany Ln
- 15734 Tammany Ln
- 15859 E Park Ct
- 15835 S Alley Ct
- 15850 E Park Ct
- 3722 Westheimer Place Dr
- 4011 Lone Dove Ct
- 3727 Meadow Place Dr
- 4003 Clayton Gate
- 4026 Clayton Bend Ct
- 6410 Rancho Blanco Ct
- 3415 Wingdale Ct
- 3906 Quiet Place Dr
- 3702 Royal Manor Dr
- 30 Crestview Trail
- 6803 Marta Dr
- 34 Crestview Trail
