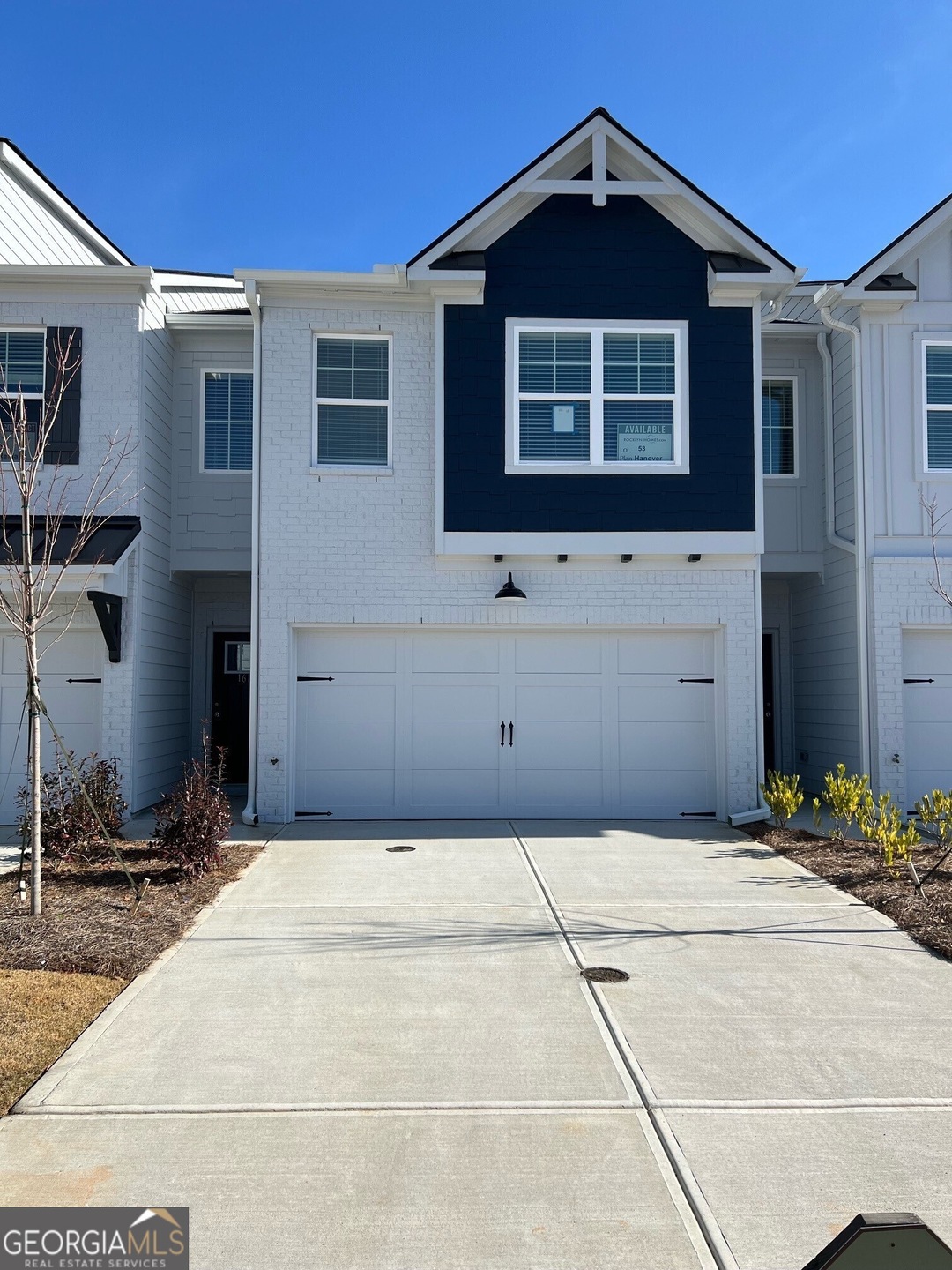NEW MAINTENANCE FREE COMMUNITY LOCATED IN CONYERS- CONVENIENTLY LOCATED TO I-20, EASY ACCESS TO DOWNTOWN AND HARTSFIELD AIRPORT. OUR BEAUTIFUL HANOVER MODEL OFFERS 3BD/2.5 BA W/ FRONT ENTRY TWO CAR GARAGE, FULL SECURITY SYSTEM, SMART HOME PRE-WIRE, PRIVATE FENCED IN BACKYARD, 2" WHITE BLINDS THRU OUT, TONS OF INCLUDED FEATURES. GOURMET KITCHEN W/42" WHITE CABINETS, WALK-IN PANTRY, ISLAND, STAINLESS STEEL APPLIANCES, TILED BACKSPLASH, WI RAILING, SEPARATE DINING RM OVERLOOKING COZY FIRESIDE FAMILY RM W/GRANITE FIREPLACE SURROUND, UPSTAIRS TWO OVERSIZED BED RMS, W/VAULTED CEILINGS, PRIVATE LAUNDRY RM, INVITING OWNER'S SUITE W/TRAY CEILING, SITTING AREA, HUGE WIC CLOSET, RAISED VANITY W/DUAL SINKS, TILED FLOOR, RELAXING GARDEN TUB W/ TILED SURROUND, SEPARATE TILED SHOWER. **PICTURES ARE OF STAGED MODEL HOME** HOME IS MOVE IN READY. RECEIVE SELLER INCENTIVES OF UP TO $5K TOWARDS CLOSING COST AND FIRST YEAR HOA PAYED IN ADDITION TO PERMANENT RATE BUYDOWN TO AS LOW AS 4.75% W/PREFERRED LENDER BANKSOUTH MORTAGE. SEE AGENT FOR DETAILS AND AVAILABILITY.

