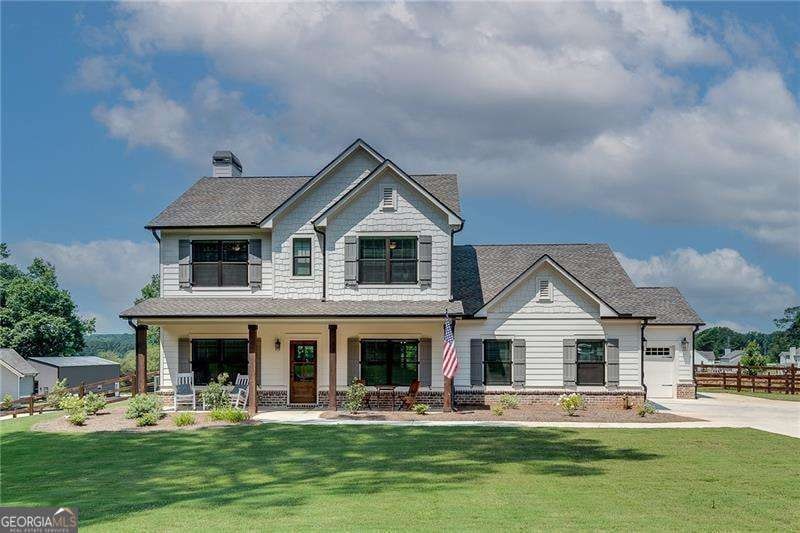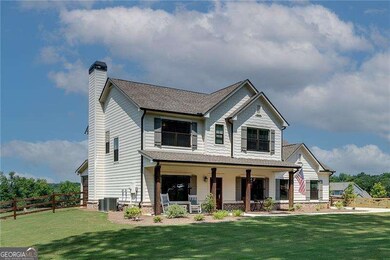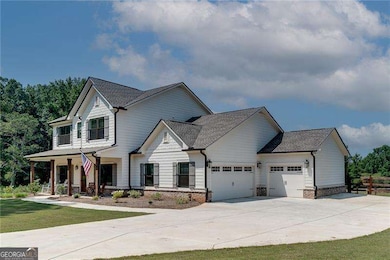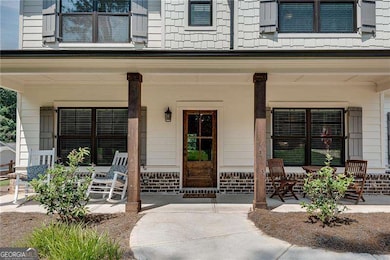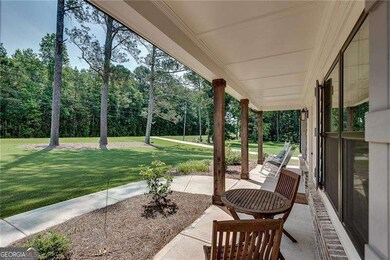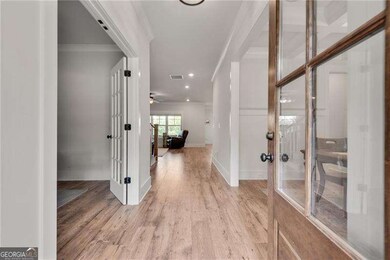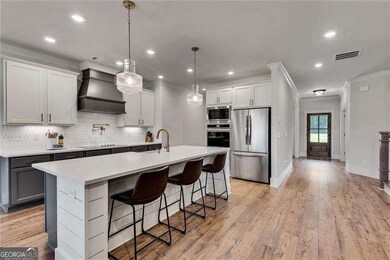Welcome to your modern farmhouse retreat! Built in 2024 by Reliant Homes and set on 2 acres, this nearly new property combines refined design with relaxed country living. A charming rocking-chair front porch and spacious three-car garage open into a light-filled interior featuring wide-plank hardwood floors, detailed trim, and soaring ceilings. The heart of the home is the chef's kitchen, showcasing crisp white and slate cabinetry accented with soft-gold hardware, a quartz island, pot filler, double ovens, and a walk-in pantry. Seamlessly open to the breakfast area and fireside family room, it's perfect for entertaining, keeping homework in sight, or gathering at the end of the day. A separate dining room offers the ideal backdrop for holidays and celebrations. With 4 bedrooms and 3 full baths, the thoughtful floor plan includes a main-level guest suite and a dedicated office. Upstairs, the primary suite features a tray ceiling, walk-in closet, and a spa-style bath with dual vanities, soaking tub, and a glass-enclosed shower. Step outside to your own private retreat: an expansive covered porch with TV wall and grilling area overlooking the fenced backyard-perfect for hosting or savoring Georgia sunsets. Peaceful and private yet only minutes to local conveniences and Lake Varner, this home delivers craftsmanship, space, and serenity all in one.

