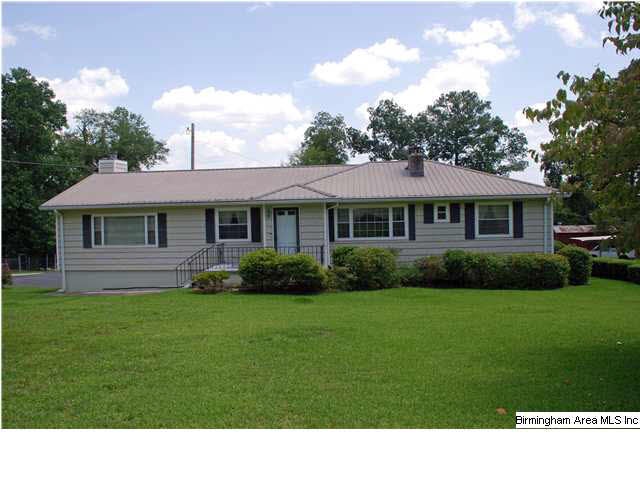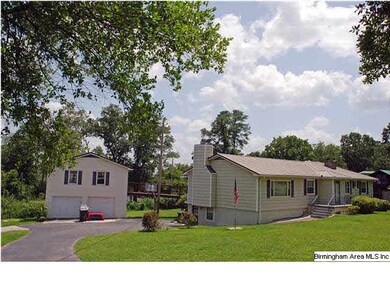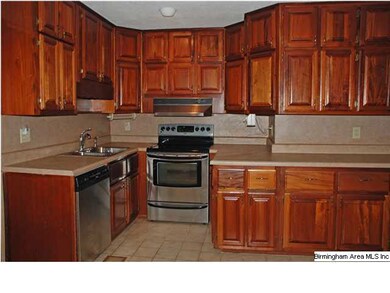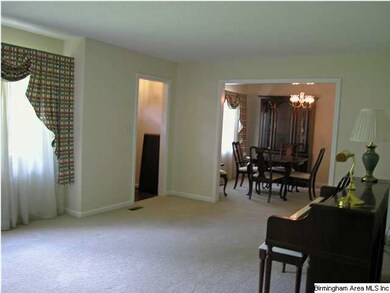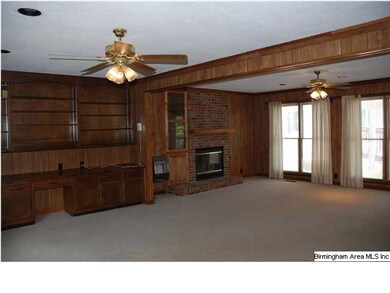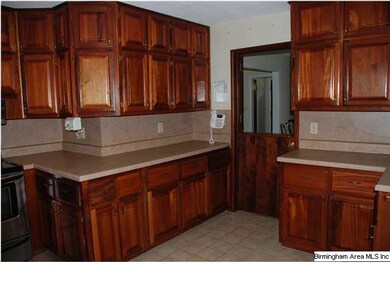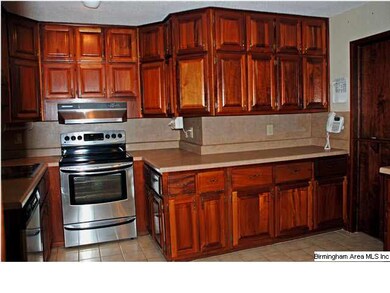
1611 Alford Ave Hoover, AL 35226
Highlights
- Covered Deck
- Family Room with Fireplace
- Den
- Shades Mt. Elementary School Rated A+
- Wood Flooring
- 2 Car Detached Garage
About This Home
As of May 2025Almost maintenance free home waiting for you! Great home features: metal roof, vinyl siding, most windows double paned, lots of entertaining room and extra large yard! Remodeled kitchen close to everything - family room, large laundry room and dining room. The open large family features build-in shelves, lots of room plus a fireplace. Home has two fireplaces -- living room and family room. Large covered porch overlooks the great backyard. Above the detached garage is one of the four bedrooms and full bath, kitchen, den and dining room that is connected by an above ground walkway through the covered deck. This offers a fantastic rental option to help offset your payments. To top it off there is a natural gas GENERATOR so you don't have to be without power! The basement has storage galore. This wonderful home is waiting for you!
Last Agent to Sell the Property
Jean Burford
NextHome Southern Realty License #000095152 Listed on: 07/23/2012
Home Details
Home Type
- Single Family
Est. Annual Taxes
- $2,575
Year Built
- 1954
Lot Details
- Few Trees
Parking
- 2 Car Detached Garage
- Basement Garage
- Off-Street Parking
Interior Spaces
- 1-Story Property
- Recessed Lighting
- Gas Fireplace
- Double Pane Windows
- Window Treatments
- Family Room with Fireplace
- 2 Fireplaces
- Living Room with Fireplace
- Dining Room
- Den
- Unfinished Basement
- Basement Fills Entire Space Under The House
Kitchen
- Electric Oven
- Stove
- Dishwasher
- Laminate Countertops
Flooring
- Wood
- Carpet
Bedrooms and Bathrooms
- 4 Bedrooms
- Bathtub and Shower Combination in Primary Bathroom
- Linen Closet In Bathroom
Laundry
- Laundry Room
- Laundry on main level
- Electric Dryer Hookup
Outdoor Features
- Covered Deck
- Outdoor Grill
- Porch
Utilities
- Central Heating and Cooling System
- Heating System Uses Gas
- Power Generator
- Gas Water Heater
- Septic Tank
Listing and Financial Details
- Assessor Parcel Number 29-26-4-001-002.000
Ownership History
Purchase Details
Home Financials for this Owner
Home Financials are based on the most recent Mortgage that was taken out on this home.Purchase Details
Home Financials for this Owner
Home Financials are based on the most recent Mortgage that was taken out on this home.Purchase Details
Home Financials for this Owner
Home Financials are based on the most recent Mortgage that was taken out on this home.Similar Homes in the area
Home Values in the Area
Average Home Value in this Area
Purchase History
| Date | Type | Sale Price | Title Company |
|---|---|---|---|
| Warranty Deed | $405,000 | None Listed On Document | |
| Warranty Deed | $305,000 | -- | |
| Warranty Deed | $190,500 | -- |
Mortgage History
| Date | Status | Loan Amount | Loan Type |
|---|---|---|---|
| Open | $384,750 | New Conventional | |
| Previous Owner | $58,000 | New Conventional | |
| Previous Owner | $200,000 | New Conventional | |
| Previous Owner | $100,000 | New Conventional | |
| Previous Owner | $152,400 | Commercial |
Property History
| Date | Event | Price | Change | Sq Ft Price |
|---|---|---|---|---|
| 05/16/2025 05/16/25 | Sold | $405,000 | -3.5% | $232 / Sq Ft |
| 04/02/2025 04/02/25 | For Sale | $419,900 | +37.7% | $240 / Sq Ft |
| 01/22/2021 01/22/21 | Sold | $305,000 | +1.7% | $175 / Sq Ft |
| 01/05/2021 01/05/21 | Pending | -- | -- | -- |
| 01/01/2021 01/01/21 | For Sale | $300,000 | +57.5% | $172 / Sq Ft |
| 01/25/2013 01/25/13 | Sold | $190,500 | -4.8% | $109 / Sq Ft |
| 12/19/2012 12/19/12 | Pending | -- | -- | -- |
| 07/23/2012 07/23/12 | For Sale | $200,000 | -- | $115 / Sq Ft |
Tax History Compared to Growth
Tax History
| Year | Tax Paid | Tax Assessment Tax Assessment Total Assessment is a certain percentage of the fair market value that is determined by local assessors to be the total taxable value of land and additions on the property. | Land | Improvement |
|---|---|---|---|---|
| 2024 | $2,575 | $39,680 | -- | -- |
| 2022 | $2,434 | $34,260 | $11,800 | $22,460 |
| 2021 | $2,138 | $30,180 | $11,800 | $18,380 |
| 2020 | $2,126 | $30,020 | $11,800 | $18,220 |
| 2019 | $1,944 | $27,500 | $0 | $0 |
| 2018 | $1,910 | $27,040 | $0 | $0 |
| 2017 | $1,808 | $25,640 | $0 | $0 |
| 2016 | $1,939 | $27,440 | $0 | $0 |
| 2015 | $1,808 | $25,640 | $0 | $0 |
| 2014 | $3,673 | $23,880 | $0 | $0 |
| 2013 | $3,673 | $23,880 | $0 | $0 |
Agents Affiliated with this Home
-
C
Seller's Agent in 2025
Chase McCain
LIST Birmingham
-
D
Seller's Agent in 2021
David Rogers
Keller Williams Realty Vestavia
-
B
Buyer's Agent in 2021
Brenda Weaver
ARC Realty Vestavia
-
J
Seller's Agent in 2013
Jean Burford
NextHome Southern Realty
-
A
Buyer's Agent in 2013
Anthony Arnone
Keller Williams Metro South
Map
Source: Greater Alabama MLS
MLS Number: 538573
APN: 29-00-26-4-001-002.000
- 611 Longwood Place
- 1462 Shades Crest Rd
- 2230 Overlook Crest
- 1735 Old Columbiana Rd
- 1703 Ridgewood Place Unit 79
- 2273 Sterling Ridge Cir
- 1460 Berry Rd
- 2205 Blue Ridge Blvd
- 2116 Vestaview Cir
- 2528 Fleetway Dr
- 2516 Woodmere Dr
- 213 Woodbury Dr
- 236 Woodbury Ln
- 2233 Great Rock Rd
- 14 W Lakeshore Dr
- 1825 Cedarwood Rd
- 2220 Great Rock Rd
- 1785 Murray Hill Rd
- 1601 Brookcrest Cir
- 1812 Highfield Dr
