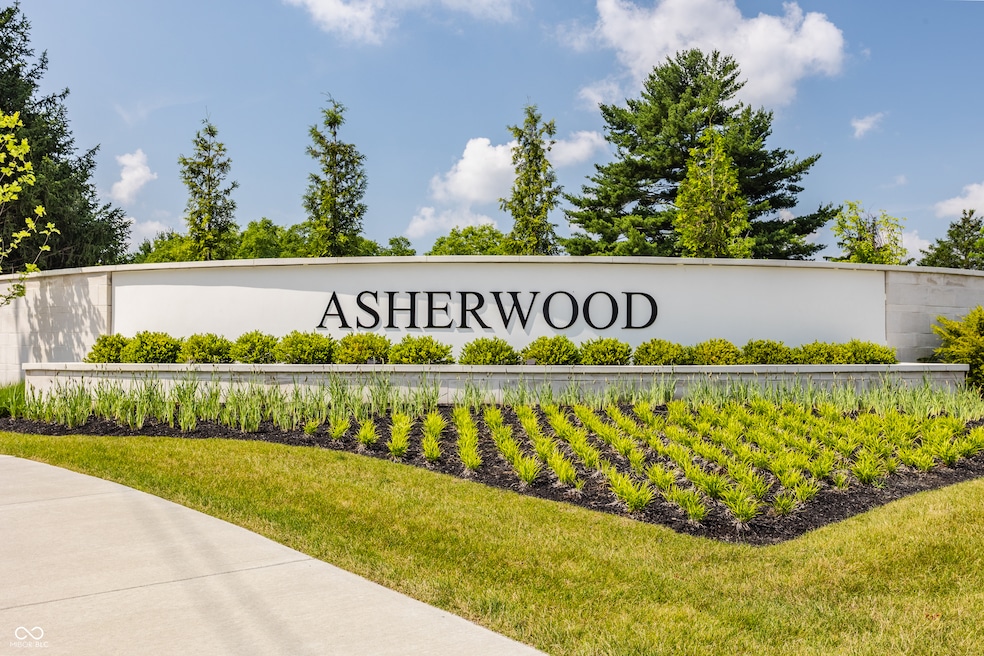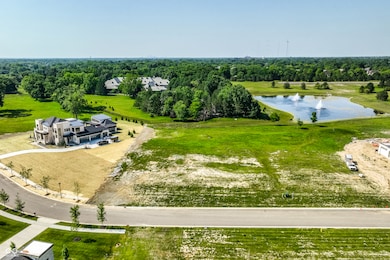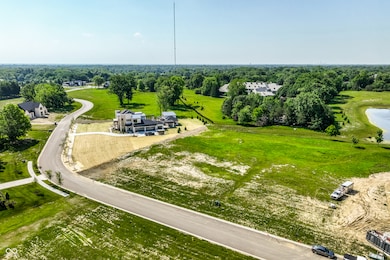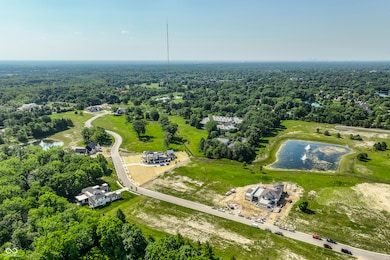
1611 Asherwood Ln Carmel, IN 46032
West Carmel NeighborhoodEstimated payment $3,930/month
Highlights
- Gated Community
- Pond View
- Mature Trees
- Towne Meadow Elementary School Rated A+
- 1.46 Acre Lot
About This Lot
Welcome to 1611 Asherwood Ln, a stunning 1.46-acre lot within the exclusive Asherwood Estates, a premier gated community in West Carmel. This exceptional property offers over 185 feet of frontage, providing ample space to create the custom estate home you've always envisioned. Asherwood Estates is one of the last premier custom home communities on the West side of Carmel, nestled among mature trees and surrounded by nature, providing ultimate privacy. The community will consist of 40 private, 1+ acre estate lots, each designed for estate-level custom homes. This gated development offers a rare opportunity to build a luxury home in a highly sought-after enclave. You have the choice of three award-winning custom home builders-Old Town Design Group, Gradison Design Build, and Wedgewood-each renowned for their craftsmanship and attention to detail. For inspiration, Gradison Design Build has already outlined a 3300 sq ft main-level home, thoughtfully designed to include ample space for a pool in the backyard. The plot plan is available upon request. Floor plans and drawings from Old Town Design Group are also available upon request. With top-tier dining, shopping, and entertainment just moments away, this is a once-in-a-lifetime opportunity to build your custom home in an intimate, private community that combines luxury with convenience.
Property Details
Property Type
- Land
Est. Annual Taxes
- $8,304
Lot Details
- 1.46 Acre Lot
- Irregular Lot
- Mature Trees
HOA Fees
- $250 Monthly HOA Fees
Schools
- Towne Meadow Elementary School
- Creekside Middle School
Additional Features
- Pond Views
- Suburban Location
Listing and Financial Details
- Legal Lot and Block 32 / 9
- Assessor Parcel Number 291309013032000018
Community Details
Overview
- Association fees include home owners, maintenance, nature area
- Association Phone (317) 848-5055
- Asherwood Subdivision
- Property managed by HOA Community Links
- The community has rules related to covenants, conditions, and restrictions
Security
- Gated Community
Map
Home Values in the Area
Average Home Value in this Area
Tax History
| Year | Tax Paid | Tax Assessment Tax Assessment Total Assessment is a certain percentage of the fair market value that is determined by local assessors to be the total taxable value of land and additions on the property. | Land | Improvement |
|---|---|---|---|---|
| 2024 | $8,346 | $415,700 | $415,700 | -- |
| 2023 | $8,416 | $415,700 | $415,700 | $0 |
| 2022 | $12 | $600 | $600 | $0 |
Property History
| Date | Event | Price | List to Sale | Price per Sq Ft |
|---|---|---|---|---|
| 06/28/2025 06/28/25 | For Sale | $569,900 | -- | -- |
Purchase History
| Date | Type | Sale Price | Title Company |
|---|---|---|---|
| Special Warranty Deed | $415,000 | Fidelity National Title |
Mortgage History
| Date | Status | Loan Amount | Loan Type |
|---|---|---|---|
| Closed | $373,500 | No Value Available |
About the Listing Agent

Born and raised in Indianapolis, Sam Hawkins’ work and family life is woven into the neighborhoods where his real estate career also thrives. As a real estate expert in the community for more than 25 years, his clients can trust his first-hand knowledge of the evolution of the neighborhoods, and they are guided on their sale or purchase not based solely on the home itself, but also on the surrounding schools and amenities.
Sam attended Park Tudor School where he now has three children
Samuel's Other Listings
Source: MIBOR Broker Listing Cooperative®
MLS Number: 22046675
APN: 29-13-09-013-032.000-018
- 1616 Asherwood Ln
- 1677 Asherwood Ln
- 1865 Asherwood Ln
- 1841 Asherwood Ln
- 1750 Royalton Dr
- 1434 N Asherwood Ln
- 9919 Summerlakes Dr
- 10554 Hyde Park
- 10571 Chatham Ct
- 9797 Ditch Rd
- 1261 Laurelwood
- 10132 Summerlakes Dr
- 10837 Thunderbird Dr
- 9699 Prairiewood Way
- 11091 Crooked Stick Ln
- 10924 Thunderbird Dr
- 9640 Bramblewood Way
- 9514 Cadbury Cir
- 9503 Huntington Ln
- 9850 Towne Rd
- 9628 Summerlakes Dr
- 11091 Crooked Stick Ln
- 1540 Handball Ln
- 1130 Racquet Club South Dr
- 9572 Maple Way Unit 7
- 9280 Chelsea Village Dr
- 9165 Cinnebar Dr
- 9555 International Cir
- 1844 Pemberton Ln
- 11325 Springmill Rd
- 8740 Arborway Ct
- 1117 Canterbury Ct Unit D
- 8502 Canterbury Square W
- 2810 Willow Lake Dr
- 8444 Rothbury Dr
- 8810 Colby Blvd
- 8760 Lemode Ct
- 2520 Summer Dr
- 429 W 86th St
- 8320 Spyglass Dr






