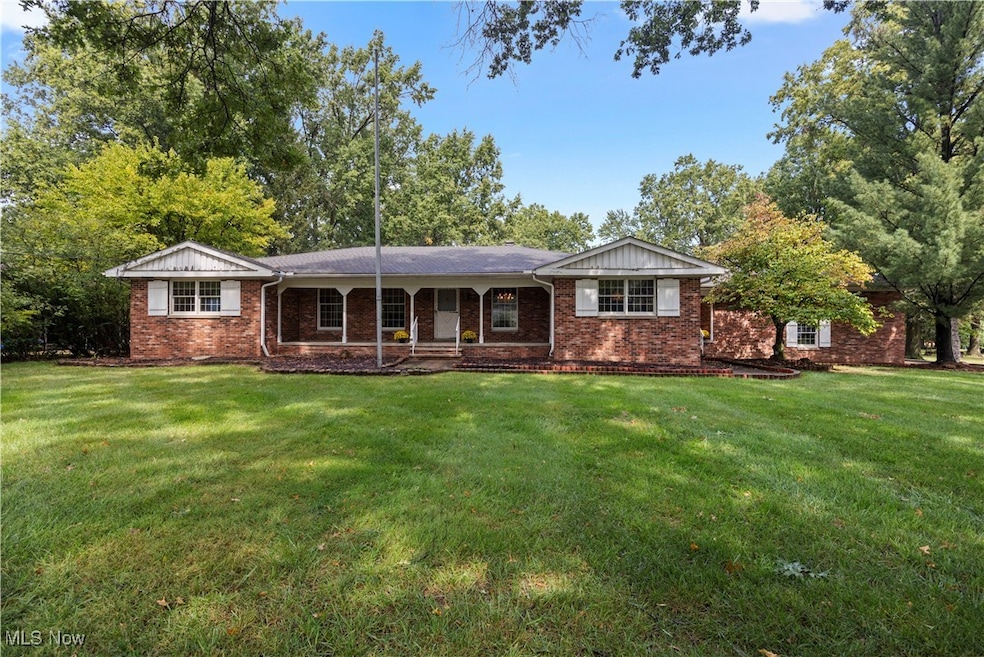1611 E Pleasant Valley Rd Independence, OH 44131
Estimated payment $2,583/month
Highlights
- Views of Trees
- Family Room with Fireplace
- No HOA
- 0.89 Acre Lot
- Granite Countertops
- Beamed Ceilings
About This Home
Welcome Home to this Spacious 4 Bedroom Ranch nestled on almost .90 Acre Lot! The Large
In-Eat Kitchen offers Granite Countertops & Hardwood Floors with All Appliances to Stay! The
Stove is tucked into a Brick Alcove too! The Dining Room can fit a Good Sized Dining Table,
Chairs and Buffet with Plenty of room to spare! Directly across is the Cozy Living Room too!
Step over to the Wonderful Family Room with Beamed Ceilings, Built-In Bookcases and a
Woodburning Fireplace for those Cold nights to come! The Family Room opens to the 3 Season
Sun Room which overlooks the Beautiful Large Backyard with a Concrete Patio too! This area is
a Great Spot for Summertime Relaxing and Entertaining! As you walk down the Hall you will see
3 Bedrooms all with Wood Flooring! The 4th is the Master Bedroom with an En Suite
Bathroom! There is another Full Bath with Double Sinks for the other 3 Bedrooms to utilize as
well! Stepping down to the Basement you will see a Room with the 2nd Wood Burning
Fireplace, an Enormous Rec Room and a Large Bar/Game Room Area also! The Bar offers a
Sink, lots of Shelves and more! There is an additional Kitchen and a 3rd Full Bath in the
Basement too! The Oversized Laundry Room can accommodate all your Cleaning & Extra
storage needs! In addition, there is a Cold Room with Running Water that owners had
previously used to make and cure Homemade Sausage! AC - 2016 and Hot Water Tank - 2012!
Roof had a Total Tear Off in 2008! Additionally, there is an Extra Large 2 Car Garage which
includes Expanded Driveway Parking Spaces! Including the Finished Basement, this home
offers over 5,000 square feet of Living Space! Come & Experience All this Home has to Offer!
Listing Agent
Russell Real Estate Services Brokerage Email: sullivanandheipp@gmail.com, 440-590-1860 License #2019000337 Listed on: 09/05/2025

Co-Listing Agent
Russell Real Estate Services Brokerage Email: sullivanandheipp@gmail.com, 440-590-1860 License #429617
Home Details
Home Type
- Single Family
Est. Annual Taxes
- $6,324
Year Built
- Built in 1975
Lot Details
- 0.89 Acre Lot
- Landscaped
- Paved or Partially Paved Lot
Parking
- 2 Car Attached Garage
- Rear-Facing Garage
- Garage Door Opener
- Driveway
Home Design
- Brick Exterior Construction
- Asphalt Roof
Interior Spaces
- 1-Story Property
- Bookcases
- Bar
- Beamed Ceilings
- Wood Burning Fireplace
- Family Room with Fireplace
- 2 Fireplaces
- Views of Trees
- Laundry Room
Kitchen
- Eat-In Kitchen
- Range
- Microwave
- Freezer
- Dishwasher
- Granite Countertops
Bedrooms and Bathrooms
- 4 Main Level Bedrooms
- 3.5 Bathrooms
Finished Basement
- Basement Fills Entire Space Under The House
- Fireplace in Basement
- Laundry in Basement
Outdoor Features
- Enclosed Patio or Porch
Utilities
- Forced Air Heating and Cooling System
- Heating System Uses Gas
Community Details
- No Home Owners Association
- John Linglers Subdivision
Listing and Financial Details
- Assessor Parcel Number 552-18-009
Map
Home Values in the Area
Average Home Value in this Area
Tax History
| Year | Tax Paid | Tax Assessment Tax Assessment Total Assessment is a certain percentage of the fair market value that is determined by local assessors to be the total taxable value of land and additions on the property. | Land | Improvement |
|---|---|---|---|---|
| 2024 | $5,750 | $105,000 | $18,410 | $86,590 |
| 2023 | $5,711 | $90,100 | $16,840 | $73,260 |
| 2022 | $5,708 | $90,090 | $16,840 | $73,260 |
| 2021 | $5,881 | $90,090 | $16,840 | $73,260 |
| 2020 | $5,265 | $73,260 | $13,690 | $59,570 |
| 2019 | $4,951 | $209,300 | $39,100 | $170,200 |
| 2018 | $2,490 | $73,260 | $13,690 | $59,570 |
| 2017 | $5,008 | $69,200 | $13,340 | $55,860 |
| 2016 | $4,971 | $69,200 | $13,340 | $55,860 |
| 2015 | $4,764 | $69,200 | $13,340 | $55,860 |
| 2014 | $4,454 | $65,280 | $12,570 | $52,710 |
Property History
| Date | Event | Price | Change | Sq Ft Price |
|---|---|---|---|---|
| 09/11/2025 09/11/25 | Pending | -- | -- | -- |
| 09/05/2025 09/05/25 | For Sale | $386,000 | -- | $70 / Sq Ft |
Purchase History
| Date | Type | Sale Price | Title Company |
|---|---|---|---|
| Deed | $153,000 | -- | |
| Deed | -- | -- | |
| Deed | -- | -- |
Mortgage History
| Date | Status | Loan Amount | Loan Type |
|---|---|---|---|
| Open | $100,000 | Credit Line Revolving |
Source: MLS Now
MLS Number: 5154318
APN: 552-18-009
- 444 Ridgeview Dr
- 7454 S Cricket Ln
- 1599 Hillside Rd
- 3479 Jasmine Dr
- 491 Orchardview Rd
- 2300 S Mary Ln
- 3427 Shelly Dr
- 873 E Sprague Rd
- 1787 Nemet Dr
- VL TBB Laura Lee Ln
- VL Laura Lee Ln
- 4712 Hillside Rd
- 4912 Hillside Rd
- 1030 Guadalupe Dr
- 7020 Donna Rae Dr
- 2100 Winterpark Dr
- 1733 Jo Ann Dr
- 2703 Pasadena Dr
- 6990 Broadview Rd
- 1977 Jacqueline Dr






